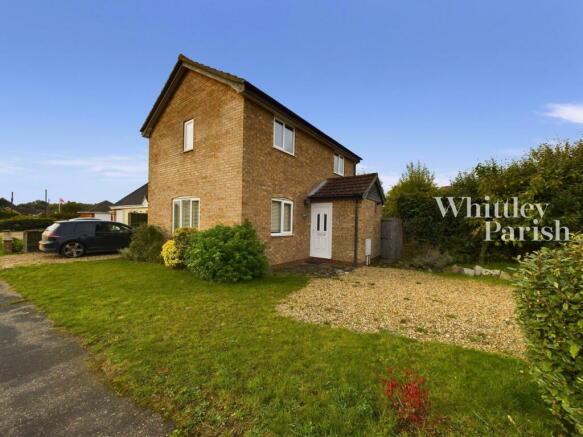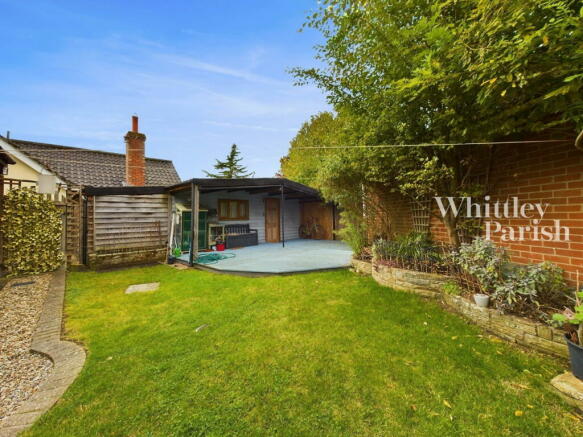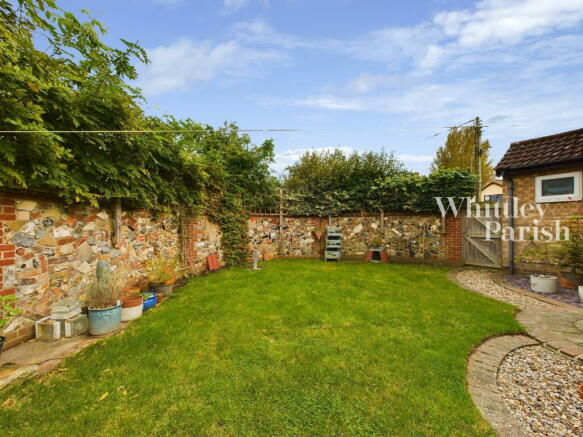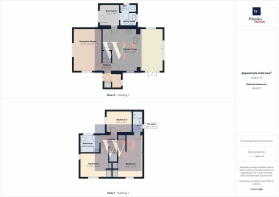Sandstone Way, Roydon, Diss
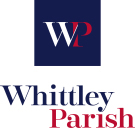
- PROPERTY TYPE
Detached
- BEDROOMS
3
- BATHROOMS
2
- SIZE
1,200 sq ft
111 sq m
- TENUREDescribes how you own a property. There are different types of tenure - freehold, leasehold, and commonhold.Read more about tenure in our glossary page.
Freehold
Key features
- No onward chain
- Corner plot position close to Fair Green
- Significantly extended & enhanced
- Studio/annexe
- Boot room & separate utility room
- En-suite facilities
- Freehold - EPC Rating C
- Council Tax Band C
- Gas heating
- Mains drainage
Description
Located to the west of Diss the property is found in a pleasing and individual small close of similar attractive properties all being individually built and benefitting from being within a short stroll of Fair Green. There is a great deal of history with Fair Green, being a registered village green and dating back over some 700 years or so. Today there is a beautiful blend of many period and modern properties centred around the large green itself being a highly regarded area of town. The historic market town of Diss being within easy walking distance of the property in question being found on the south Norfolk borders and within the beautiful countryside surrounding the Waveney Valley. The town is steeped in history and offers an extensive range of many day to day amenities and facilities with the benefit of a mainline railway station with regular/direct services to London Liverpool Street and Norwich.
The property was built in the early 1990s by much respected local builders Messr Rackhams and comprises a three bedroom detached house of traditional brick and block cavity wall construction under an pitched interlocking tiled roof and heated by a modern gas fired boiler via radiators, further having replacement sealed unit upvc double glazed windows to the front aspect. The property has undergone significant extensions and enhancements over the years, especially at ground floor level. It boasts an open-plan living space and a spacious kitchen/diner at the rear, which is of high specification and in excellent condition. The kitchen offers views and access to the rear gardens, making it an ideal space for family living and entertaining. The inclusion of a boot room, utility room and ground floor WC further enhances the functionality of the home. On the first floor, the principal bedroom is generously sized with ample built-in storage and the luxury of en-suite facilities. The bathroom and en-suite have been recently refurbished and are beautifully presented. The additional two bedrooms are generously sized, each flooded by plenty of natural light. Overall, the attention to detail and quality finishes throughout this home are excellent creating a beautifully presented home.
Ideally situated on a corner plot off Tottington Lane, a highly desirable location, it is conveniently located on the outskirts of the town centre, set amidst the picturesque countryside of the Waveney Valley. To the front, there is ample off-road parking available for several cars, featuring two single driveways. A side gate leads to the rear gardens, which are enclosed by attractive red brick walls, offering privacy and seclusion. The rear gardens also feature a detached studio/annexe, providing flexible space with the added benefit of a shower room and the potential for a kitchenette if desired.
ENTRANCE HALL:
RECEPTION ROOM: - 5.05m x 3.30m (16'7" x 10'10")
KITCHEN/DINER: - 5.05m x 7.11m (16'7" x 23'4")
BOOT ROOM: - 2.51m x 2.34m (8'3" x 7'8")
UTILITY: - 1.55m x 1.88m (5'1" x 6'2")
WC: - 0.84m x 1.88m (2'9" x 6'2")
FIRST FLOOR LEVEL - LANDING:
BEDROOM ONE: - 5.08m x 3.07m (16'8" x 10'1")
EN-SUITE: - 2.54m x 1.19m (8'4" x 3'11")
BEDROOM TWO: - 3.61m x 3.33m (11'10" x 10'11")
BEDROOM THREE: - 2.57m x 3.07m (8'5" x 10'1")
BATHROOM: - 2.08m x 2.29m (6'10" x 7'6")
AGENTS NOTE: Material Information regarding the property can be found in our Key Facts for Buyers interactive brochure located in the Virtual Tour no. 2 thumbnail.
SERVICES:
Drainage - mains
Heating - gas
EPC Rating C
Council Tax Band C
Tenure - freehold
Brochures
Brochure 1Brochure 2- COUNCIL TAXA payment made to your local authority in order to pay for local services like schools, libraries, and refuse collection. The amount you pay depends on the value of the property.Read more about council Tax in our glossary page.
- Band: C
- PARKINGDetails of how and where vehicles can be parked, and any associated costs.Read more about parking in our glossary page.
- Off street
- GARDENA property has access to an outdoor space, which could be private or shared.
- Private garden
- ACCESSIBILITYHow a property has been adapted to meet the needs of vulnerable or disabled individuals.Read more about accessibility in our glossary page.
- No wheelchair access
Sandstone Way, Roydon, Diss
Add your favourite places to see how long it takes you to get there.
__mins driving to your place
Your mortgage
Notes
Staying secure when looking for property
Ensure you're up to date with our latest advice on how to avoid fraud or scams when looking for property online.
Visit our security centre to find out moreDisclaimer - Property reference S1102167. The information displayed about this property comprises a property advertisement. Rightmove.co.uk makes no warranty as to the accuracy or completeness of the advertisement or any linked or associated information, and Rightmove has no control over the content. This property advertisement does not constitute property particulars. The information is provided and maintained by Whittley Parish, Diss. Please contact the selling agent or developer directly to obtain any information which may be available under the terms of The Energy Performance of Buildings (Certificates and Inspections) (England and Wales) Regulations 2007 or the Home Report if in relation to a residential property in Scotland.
*This is the average speed from the provider with the fastest broadband package available at this postcode. The average speed displayed is based on the download speeds of at least 50% of customers at peak time (8pm to 10pm). Fibre/cable services at the postcode are subject to availability and may differ between properties within a postcode. Speeds can be affected by a range of technical and environmental factors. The speed at the property may be lower than that listed above. You can check the estimated speed and confirm availability to a property prior to purchasing on the broadband provider's website. Providers may increase charges. The information is provided and maintained by Decision Technologies Limited. **This is indicative only and based on a 2-person household with multiple devices and simultaneous usage. Broadband performance is affected by multiple factors including number of occupants and devices, simultaneous usage, router range etc. For more information speak to your broadband provider.
Map data ©OpenStreetMap contributors.
