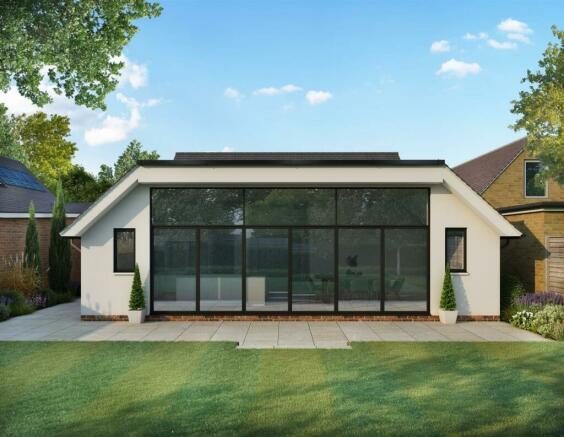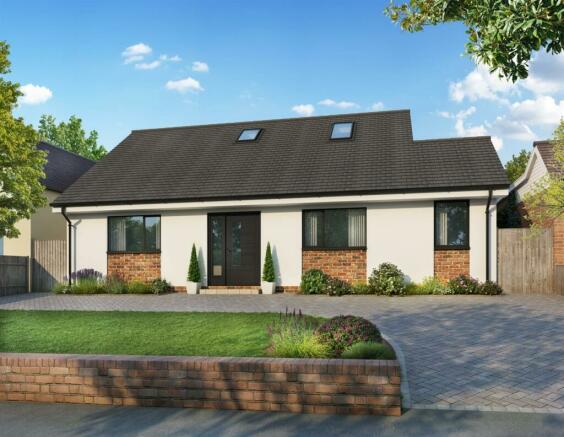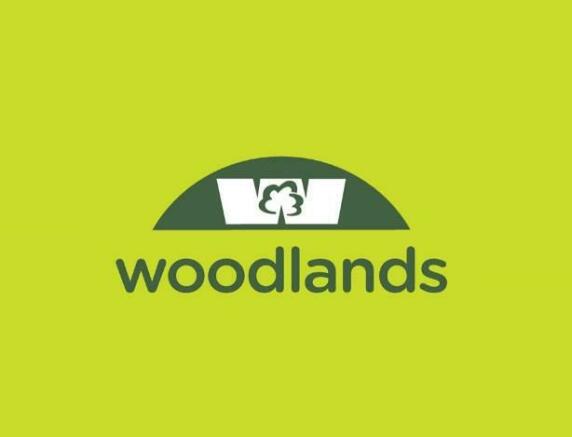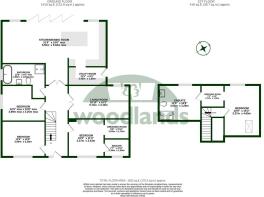
Queensway, Horsham

- PROPERTY TYPE
Detached Bungalow
- BEDROOMS
4
- BATHROOMS
3
- SIZE
Ask agent
- TENUREDescribes how you own a property. There are different types of tenure - freehold, leasehold, and commonhold.Read more about tenure in our glossary page.
Freehold
Key features
- *** SOLD - SIMILAR REQUIRED ***
- DETACHED HOME - SIGNIFICANTLY EXTENDED & MODERNISED THROUGHOUT
- STUNNING PRESENTATION
- FOUR DOUBLE BEDROOMS
- TWO PRINCIPAL BEDROOMS WITH EN-SUITE & DRESSING AREAS
- PRIVATE REAR GARDEN
- LARGE OPEN PLAN KITCHEN/DINER/FAMILY SPACE
- CHAIN FREE
- COUNCIL TAX BAND: TBC
- EPC RATING: TBC
Description
NO ONWARD CHAIN! SIGNIFICANTLY EXTENDED & ENHANCED home, situated in SOUGHT AFTER LOCATION in the CENTRE OF HORSHAM, finished to exacting standards, offering FLEXIBLE LIVING SPACE, FOUR DOUBLE BEDROOMS, driveway parking for several cars.
Positioned in a highly sought-after location, close to Horsham town centre, but in a distinctly quiet residential setting, this stunning home has been significantly extended and enhanced to create a stunning 4 double bedroom family home.
Finished to exacting standards with attention to detail, the property offers flexible living space, generous bedrooms and attractive private garden areas to enjoy all year around.
A short walk takes you to the heart of this vibrant market town with excellent amenities, independent shops and thriving restaurant and entertainment scene. The area is noted for its outstanding natural beauty with St Leonards Forest and the South Downs national park within easy reach. With excellent schools, and easy access to major transport links, you can see why so many families choose to settle down here.
Set back from the road with driveway parking for several cars. The front door leads into a bright and welcoming entrance hall with feature double height ceiling filling this space with natural light. To the front are two bedrooms- the larger featuring a dressing area and en-suite shower room. Moving down the hall is a 3rd bedroom and a more intimate living space with feature window overlooking the rear patio area.
The main heart to this home is to the rear of the property. A fabulous open-plan kitchen-diner/living space. With feature bifold doors, a centre island and stunning contemporary kitchen units. This room flows beautifully into the rear garden that provides a tranquil space for the owners to enjoy the west facing lawns and patio area. From the hallway, elegant stairs leads to a second en-suite bedroom with dressing area and spacious bathroom.
Accommodation With Approximate Room Sizes: -
Max Measurements Shown Unless Stated Otherwise. -
Entrance Hall -
Living Room - 5.74m x 3.10m (18'10" x 10'02") -
Kitchen/Dining/Family Room - 9.55m x 3.96m min (31'04" x 13'0" min) -
Utility Room - 3.48m x 1.85m (11'05" x 6'01") -
Bedroom - 3.28m x 3.43m (10'09" x 11'03") -
En-Suite - 2.31m x 1.50m (7'07" x 4'11") -
Dressing Room - 2.03m x 1.78m (6'08" x 5'10") -
Bedroom - 3.89m x 3.28m (12'09" x 10'09") -
Bedroom - 3.89m x 3.25m (12'09" x 10'08") -
Family Bathroom - 3.96m x 1.91m min (13'0" x 6'03" min) -
First Floor -
Bedroom - 3.28m x 4.65m (10'09" x 15'03") -
Dressing Room - 2.13m x 1.96m (7'0" x 6'05") -
En-Suite - 3.86m x 3.25m (12'08" x 10'08") -
Outside -
Front Garden -
Off Road Driveway Parking -
Rear Garden -
No Onward Chain -
LOCATION: This spacious link detached bungalow is located on one of Horsham's most popular roads, just a short walk from the centre of the historic market town of Horsham - a town with a comprehensive range of national and independent retailers including a large John Lewis at Home and Waitrose store and twice weekly award-winning local markets in the Carfax square. A stone's throw away is East Street or ‘Eat Street’ as it is known locally, where there is a wide choice of chain and independent restaurants. The town offers a full range of amenities with activities for children and adults alike: just a short walk away is Horsham Park with a variety of activities at The Pavilions, a leisure centre with gym and swimming pools; nearby is The Capitol Arts Centre and Everyman Cinema. The property also falls within the catchment for Millais Girls and Forest Secondary schools, and is equally close to the former Collyer’s grammar school, now a large sixth-form college. Despite the central location, it is just a short walk from Chesworth Farm offering idyllic countryside walks over Denne Hill and there are some beautiful cycle rides in the immediate countryside and the nearby St. Leonard’s Forest. Further afield, the stunning South Downs and coast are within easy reach by car or train. For those looking to commute by train, Horsham Station is a few minutes stroll away, with ½ hourly fast trains to Gatwick (17 minutes) and London Victoria (52 minutes) plus a ½ hourly semi-fast to London Bridge and Peterborough, and an hourly service to Victoria via Dorking; by car, there is easy access to the M23 leading to the M25.
DIRECTIONS: From Horsham Town centre turn right at the traffic lights into Park Street and then at the next set turn left into East Street. Proceed under the Iron bridge and take the first right into Queensway.
COUNCIL TAX: To be confirmed
EPC Rating: To be confirmed
SCHOOL CATCHMENT AREA: For local school admissions and to find out about catchment areas, please contact West Sussex County Council – West Sussex Grid for learning - School Admissions, . Or visit the Admissions Website.
Woodlands Estate Agents Disclaimer: we would like to inform prospective purchasers that these sales particulars have been prepared as a general guide only. A detailed survey has not been carried out, nor the services, appliances and fittings tested. Room sizes are approximate and should not be relied upon for furnishing purposes. If floor plans are included they are for guidance and illustration purposes only and may not be to scale. If there are important matters likely to affect your decision to buy, please contact us before viewing this property.
Energy Performance Certificate (EPC) disclaimer: EPC'S are carried out by a third-party qualified Energy Assessor and Woodlands Estate Agents are not responsible for any information provided on an EPC.
TO ARRANGE A VIEWING PLEASE CONTACT WOODLANDS ESTATE AGENTS ON .
Brochures
Queensway, Horsham- COUNCIL TAXA payment made to your local authority in order to pay for local services like schools, libraries, and refuse collection. The amount you pay depends on the value of the property.Read more about council Tax in our glossary page.
- Band: E
- PARKINGDetails of how and where vehicles can be parked, and any associated costs.Read more about parking in our glossary page.
- Yes
- GARDENA property has access to an outdoor space, which could be private or shared.
- Yes
- ACCESSIBILITYHow a property has been adapted to meet the needs of vulnerable or disabled individuals.Read more about accessibility in our glossary page.
- Ask agent
Queensway, Horsham
Add your favourite places to see how long it takes you to get there.
__mins driving to your place



Woodlands Estate Agents, established in 1991, is one of Horsham's longest-serving Estate Agents.
Over the years, the business has excelled in selling and letting homes and land in the area. This offers the reassurance of dealing with a well-established independent agent known for providing a highly personal, friendly, flexible, and motivated service, all backed by a proven track record of success.
Your mortgage
Notes
Staying secure when looking for property
Ensure you're up to date with our latest advice on how to avoid fraud or scams when looking for property online.
Visit our security centre to find out moreDisclaimer - Property reference 33450842. The information displayed about this property comprises a property advertisement. Rightmove.co.uk makes no warranty as to the accuracy or completeness of the advertisement or any linked or associated information, and Rightmove has no control over the content. This property advertisement does not constitute property particulars. The information is provided and maintained by Woodlands Estate Agents, Horsham. Please contact the selling agent or developer directly to obtain any information which may be available under the terms of The Energy Performance of Buildings (Certificates and Inspections) (England and Wales) Regulations 2007 or the Home Report if in relation to a residential property in Scotland.
*This is the average speed from the provider with the fastest broadband package available at this postcode. The average speed displayed is based on the download speeds of at least 50% of customers at peak time (8pm to 10pm). Fibre/cable services at the postcode are subject to availability and may differ between properties within a postcode. Speeds can be affected by a range of technical and environmental factors. The speed at the property may be lower than that listed above. You can check the estimated speed and confirm availability to a property prior to purchasing on the broadband provider's website. Providers may increase charges. The information is provided and maintained by Decision Technologies Limited. **This is indicative only and based on a 2-person household with multiple devices and simultaneous usage. Broadband performance is affected by multiple factors including number of occupants and devices, simultaneous usage, router range etc. For more information speak to your broadband provider.
Map data ©OpenStreetMap contributors.





