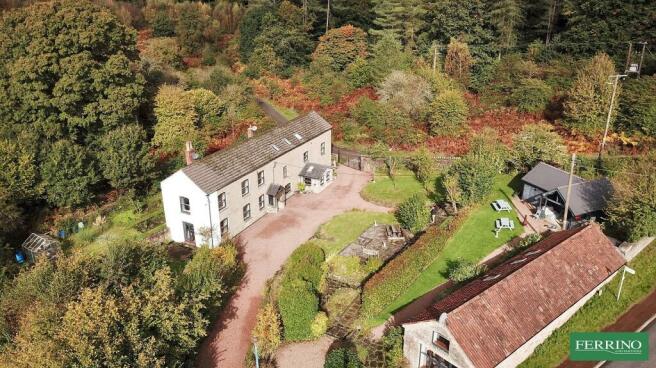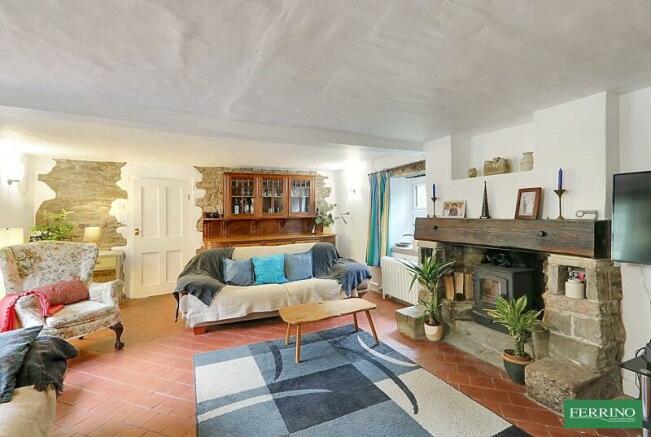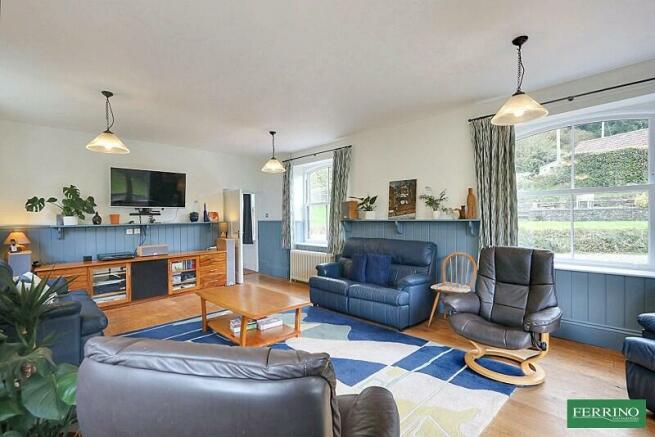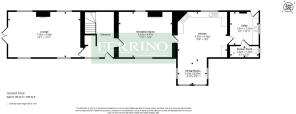Castlemain Mill, & Holiday Cottages, Parkend, Lydney, Gloucestershire. GL15 4HH

- PROPERTY TYPE
Detached
- BEDROOMS
5
- BATHROOMS
3
- SIZE
Ask agent
- TENUREDescribes how you own a property. There are different types of tenure - freehold, leasehold, and commonhold.Read more about tenure in our glossary page.
Freehold
Key features
- IMPRESSIVE FAMILY HOME & 2 HOLIDAY COTTAGES
- Fabulous 5 Bed Main House - Beautifully Presented
- Large Garden with Immediate Access to Open Woodland
- 2 Superb Holiday Cottages with Established Income
- Walk to Parkend Village - Shop, Post Office, Cafe & Pubs
- NO ONWARD CHAIN - OFFERS CONSIDERED
Description
Entrance Hall
Lovely wide hall with under stair storage area, exposed stone wall, quarry tile floor through to sitting room, stairs to first floor, door to morning room.
Morning Room
Sash windows front and rear, fireplace with inset wood burning stove, oak floor, French doors to garden.
Sitting Room
Windows front and rear‚ exposed stone walls, stone faced fireplace with inset wood burning stove, door to kitchen.
Kitchen/Dining Area
Range of base units with granite work surface, triple Belfast kitchen sink unit, Rangemaster cooker with induction hob, dishwasher, window to rear garden and forest, tiled floor‚ door to utility/boot room.
Dining Area
With exposed stone wall, overlooking the front garden‚ Velux windows with fitted thermal blinds‚ windows to the front with remote controlled bespoke blinds.
Utility/Boot Room
Fitted cabinets, sink unit and plumbing for washing machine, door to wet room, access to the rear garden.
Boiler Room
With Worcester boiler, hot water cylinder and plumbing for washing machine.
Ground Floor Wet Room
Shower enclosure, WC, wash basin.
Galleried Landing
Window to front, leading to bedrooms, 1,2,3,4 and family bathroom, short stair to guest bedroom.
Master Bedroom
Triple aspect, built-in wardrobe, feature fireplace.
Guest Suite
Currently used as an office. Landing area with fitted storage, doors to guest bedroom/office and en-suite.
Guest Bedroom
Velux roof lights, steps to mezzanine level with large attic storage room off.
Guest En-suite
Velux roof lights, exposed beams, shower, WC, wash basin.
Bedroom 3
Dual aspect, twin built-in wardrobes.
Bedroom 4
Window overlooking garden, feature stone wall, built-in wardrobe.
Bedroom 5
Window to rear.
Family Bathroom
Airing cupboard, bath with shower attachment, WC, bidet and wash basin,
Holiday Cottages
Horse Gin and Castlerag. The substantial stone barn has been converted into 2 high specification, 1 bedroom holiday cottages with private outside space and parking area. Beautifully appointed and well presented this very successful business has long term return clients and an opportunity to increase income. The business is sold intact with the property. See
Laundry Room
Shared facility for both holiday cottages. Worcester boiler, hot water cylinder, range of base cabinets, plumbing for washing machine.
Workshop and Bike Sheds
Timber pavilion with power supply. A further 3 secure timber sections with 2 used currently for guest bicycle storage.
Outside
The property has an 'in and out' gravelled drive‚ both entrances with heavy ornamental iron gates. The grounds extend to over 0.6 of an acre with a large stone wall front boundary. There is a separate parking area for the cottages which are screened from the main dwelling by a mature hedge. There are attractive flagstone paths leading through the garden to the terrace‚ pavilion‚ laundry room and storage sheds. The rear garden has the vegetable plots‚ pergola‚ pond‚ greenhouse‚ garden shed‚ wood stores and a sheltered gravelled patio area. It is enclosed with post and rail fencing and wooden gates. There are mature trees and shrubs including Blaisdon Plums and Bramley and other apples. The backdrop to the Mill is beautiful broadleaf woodland and there is direct access into the forest.
Directions
What3Words - ///weeps.fall.puns
From the railway station crossroads, take the road up to Yorkley and approx 200m after crossing the railway tracks, Castlemain Mill is on the left, opposite Church Drive. The postcode GL15 4HH takes you to the property.
- COUNCIL TAXA payment made to your local authority in order to pay for local services like schools, libraries, and refuse collection. The amount you pay depends on the value of the property.Read more about council Tax in our glossary page.
- Band: G
- PARKINGDetails of how and where vehicles can be parked, and any associated costs.Read more about parking in our glossary page.
- Yes
- GARDENA property has access to an outdoor space, which could be private or shared.
- Yes
- ACCESSIBILITYHow a property has been adapted to meet the needs of vulnerable or disabled individuals.Read more about accessibility in our glossary page.
- Ask agent
Castlemain Mill, & Holiday Cottages, Parkend, Lydney, Gloucestershire. GL15 4HH
Add your favourite places to see how long it takes you to get there.
__mins driving to your place
Your mortgage
Notes
Staying secure when looking for property
Ensure you're up to date with our latest advice on how to avoid fraud or scams when looking for property online.
Visit our security centre to find out moreDisclaimer - Property reference PRA15860. The information displayed about this property comprises a property advertisement. Rightmove.co.uk makes no warranty as to the accuracy or completeness of the advertisement or any linked or associated information, and Rightmove has no control over the content. This property advertisement does not constitute property particulars. The information is provided and maintained by Ferrino & Partners, Lydney. Please contact the selling agent or developer directly to obtain any information which may be available under the terms of The Energy Performance of Buildings (Certificates and Inspections) (England and Wales) Regulations 2007 or the Home Report if in relation to a residential property in Scotland.
*This is the average speed from the provider with the fastest broadband package available at this postcode. The average speed displayed is based on the download speeds of at least 50% of customers at peak time (8pm to 10pm). Fibre/cable services at the postcode are subject to availability and may differ between properties within a postcode. Speeds can be affected by a range of technical and environmental factors. The speed at the property may be lower than that listed above. You can check the estimated speed and confirm availability to a property prior to purchasing on the broadband provider's website. Providers may increase charges. The information is provided and maintained by Decision Technologies Limited. **This is indicative only and based on a 2-person household with multiple devices and simultaneous usage. Broadband performance is affected by multiple factors including number of occupants and devices, simultaneous usage, router range etc. For more information speak to your broadband provider.
Map data ©OpenStreetMap contributors.








