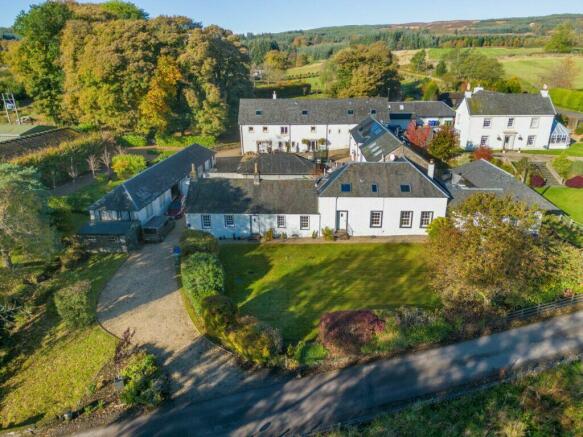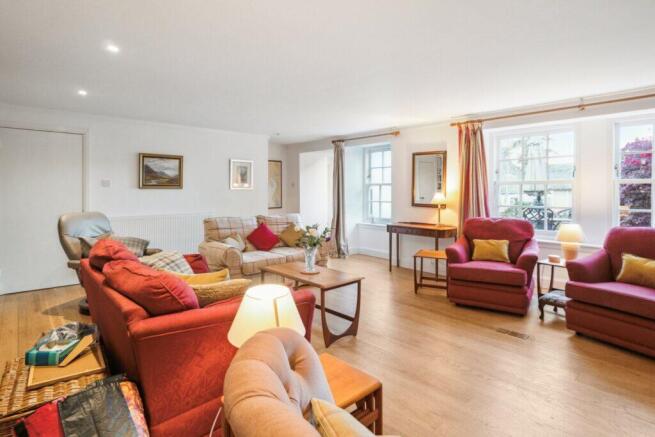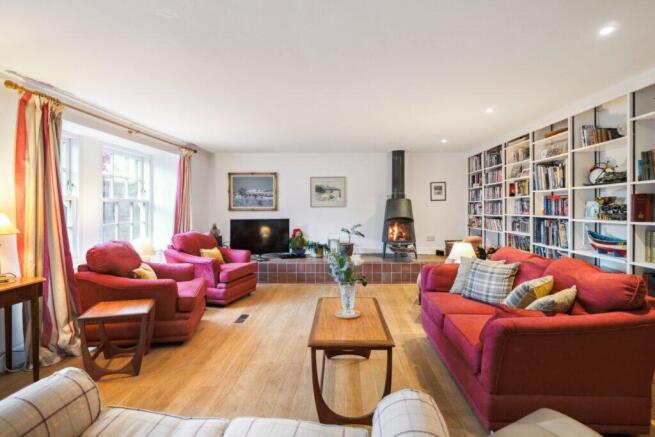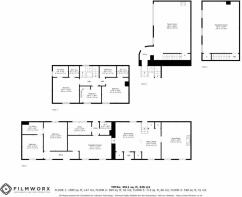Burn Cottage, Auchineden Farm, Blanefield, G63 9AX

- PROPERTY TYPE
Character Property
- BEDROOMS
5
- BATHROOMS
3
- SIZE
3,100 sq ft
288 sq m
- TENUREDescribes how you own a property. There are different types of tenure - freehold, leasehold, and commonhold.Read more about tenure in our glossary page.
Freehold
Description
Property Description
Burn Cottage is a quite charming and extremely spacious farmhouse conversion, originally dating back to circa 1835, or thereby, which has been comprehensively modernised, extended and reconfigured over the years into what one sees today.
Located within the Auchineden Estate, the property balances an attractive rural situation with the benefits of a small community of neighbours. On one's doorstep there is Edenmill Cafe and The John Muir Way, adjacent, which provides wonderful forestry walks up to and around Burncrooks and Kilmannan Reservoirs. Whilst boasting a wonderful rural setting, the property is only a fifteen drive to Milngavie, where a host of supermarkets, shops and services can be found.
Burn Cottage has been meticulously maintained and upgraded and is brought to market in tremendous order throughout. The specification includes replacement double glazing throughout, oil fired central heating, and a superb AGA installed within the kitchen, providing that comforting and ubiquitous warmth.
Externally, the property showcases two principal outdoor spaces:- a large, private and enclosed front garden, laid to lawn, with mature borders and paths, and an enclosed courtyard style garden to the rear, with chipped patio area and ample space for parking. There is also a good sized gravelled driveway that leads from the road round to the courtyard.
The property is formed over four split levels and offers extremely flexible and adaptable accommodation to suit the requirements of many buyers. Whilst there is a 'main' front door to the front of the property, access would be generally taken to the rear, where there are two entries - one of which has the added benefit of a ramp/walkway, providing on the level access.
In full, the internal accommodation comprises:- entering from the rear, an entrance hallway, which has a staircase and accesses a large and extremely spacious family room, with large wood burning stove, library wall and storage off. Above here, via the staircase, there is a particularly large additional room, currently used as a games room and gym, but offers any potential buyer a multitude of different options. At the centre of the property there is a large dining area, additional lounge or office area, with storage cupboards off and a vestibule leading to one of two front entrances, and a main staircase. There is a generously proportioned formal lounge, with feature fireplace housing a wood burning stove, a large dining kitchen, leading off the dining/living area and boasting an AGA stove and a range of base and wall mounted units. Here, there is ample space for dining and access off to a well-equipped utility room, separate WC and a second rear door, from which access, via the walkway, is permitted. Through the kitchen, there is a hallway, which allows access to, what would be considered as, the formal front door, and two generous double bedrooms, both with Jack and Jill access to a well-appointed en-suite shower room. This section of the property affords the opportunity to have a self-contained annexe, of sorts, which could appeal to a number of different buyers with specific requirements.
From the heart of the home, the stairs lead up to the upper level, where there are three bedrooms, all with striking exposed beams. One of these bedrooms has an ensuite and built-in cupboard, another has a walk-in wardrobe and the third is a good sized single, with fitted storage. Completing the accommodation, there is a well-appointed family bathroom.
Burn Cottage is a charming, intriguing and ultimately wonderful family home that can be adapted to suit a host of buyers with a multiplier of different requirements. Its location will, undoubtedly, appeal to those looking for a rural, yet not 'cut off, setting, offering a degree of comfort, having neighbours close by and the associated sense of community.
Local Area
The villages of Strathblane and Blanefield are well served by local amenities. The village itself offers an excellent range of amenities including a GP practice / health centre, café, shops and a hotel. There is a Spar, Co-Op and a number of other independent stores. For clients who enjoy the outdoors, the villages are located in the foot hills of the Campsie Fells and there are many pleasant walks to be enjoyed, especially at nearby Mugdock Country Park. There is also excellent access to The West Highland Way. There is also good road access to the larger town of Bearsden, where a wider selection of shops and amenities are available.
Directions
Satnav - Burn Cottage, Auchineden Farm, Blanefield, G63 9AX
Brochures
Brochure 1Web Details- COUNCIL TAXA payment made to your local authority in order to pay for local services like schools, libraries, and refuse collection. The amount you pay depends on the value of the property.Read more about council Tax in our glossary page.
- Band: G
- PARKINGDetails of how and where vehicles can be parked, and any associated costs.Read more about parking in our glossary page.
- Driveway
- GARDENA property has access to an outdoor space, which could be private or shared.
- Yes
- ACCESSIBILITYHow a property has been adapted to meet the needs of vulnerable or disabled individuals.Read more about accessibility in our glossary page.
- Ask agent
Energy performance certificate - ask agent
Burn Cottage, Auchineden Farm, Blanefield, G63 9AX
Add an important place to see how long it'd take to get there from our property listings.
__mins driving to your place
Get an instant, personalised result:
- Show sellers you’re serious
- Secure viewings faster with agents
- No impact on your credit score
Your mortgage
Notes
Staying secure when looking for property
Ensure you're up to date with our latest advice on how to avoid fraud or scams when looking for property online.
Visit our security centre to find out moreDisclaimer - Property reference BD3766. The information displayed about this property comprises a property advertisement. Rightmove.co.uk makes no warranty as to the accuracy or completeness of the advertisement or any linked or associated information, and Rightmove has no control over the content. This property advertisement does not constitute property particulars. The information is provided and maintained by Corum, Bearsden. Please contact the selling agent or developer directly to obtain any information which may be available under the terms of The Energy Performance of Buildings (Certificates and Inspections) (England and Wales) Regulations 2007 or the Home Report if in relation to a residential property in Scotland.
*This is the average speed from the provider with the fastest broadband package available at this postcode. The average speed displayed is based on the download speeds of at least 50% of customers at peak time (8pm to 10pm). Fibre/cable services at the postcode are subject to availability and may differ between properties within a postcode. Speeds can be affected by a range of technical and environmental factors. The speed at the property may be lower than that listed above. You can check the estimated speed and confirm availability to a property prior to purchasing on the broadband provider's website. Providers may increase charges. The information is provided and maintained by Decision Technologies Limited. **This is indicative only and based on a 2-person household with multiple devices and simultaneous usage. Broadband performance is affected by multiple factors including number of occupants and devices, simultaneous usage, router range etc. For more information speak to your broadband provider.
Map data ©OpenStreetMap contributors.







