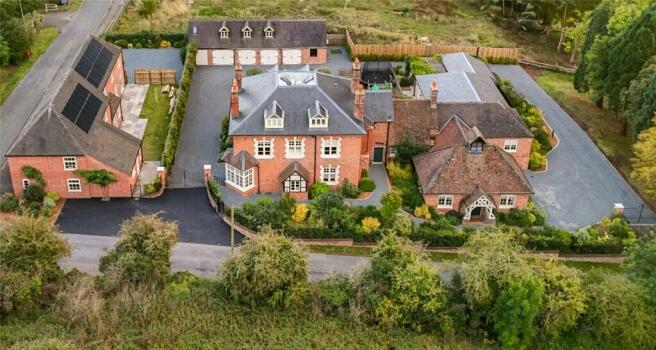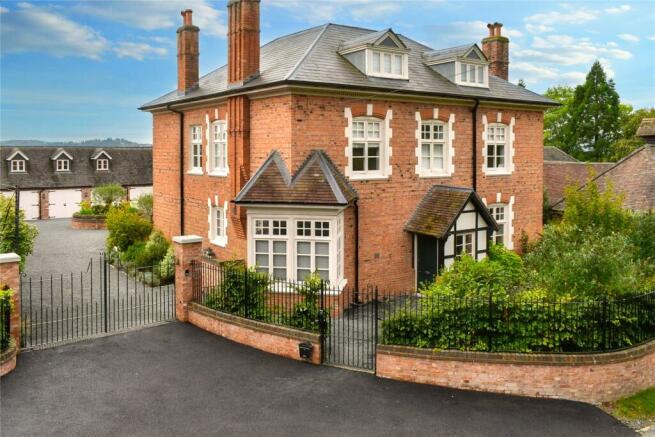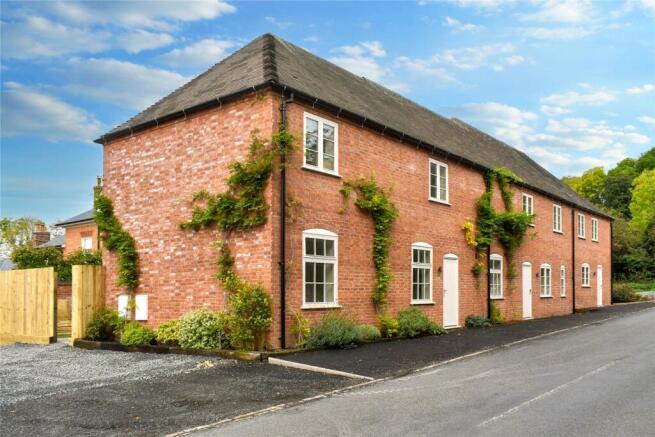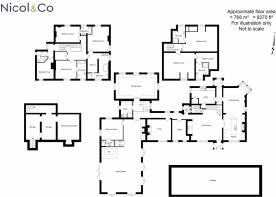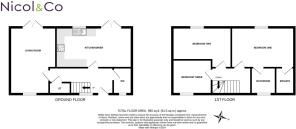
Hindlip, Worcester, Worcestershire, WR3

- PROPERTY TYPE
Detached
- BEDROOMS
7
- BATHROOMS
7
- SIZE
Ask agent
- TENUREDescribes how you own a property. There are different types of tenure - freehold, leasehold, and commonhold.Read more about tenure in our glossary page.
Ask agent
Key features
- Detached Grade II Listed Home
- Seven Bedrooms
- Six Ensuites + Family Bathroom
- Five Receptions
- 4.5 Acres Approximately
- Triple Car Garage + Office Over
- Ultrafast & Standard Broadband
- EPC Rating - D
Description
The three cottages and their estimated rental figures:
1 Court Farm Mews - 3 bedrooms (985 sq ft) £1250 pcm
2 Court Farm Mews - 3 bedrooms (1259 sq ft) £1400 pcm
Annex to Farm House - 3 bedrooms (1129 sq ft) £1400 pcm
Boasting seven generously sized bedrooms and an equal number of ensuite bathrooms, the Farm House ensures privacy and comfort for all occupants. The heart of the home lies in its five reception areas: a spacious kitchen diner with family space designed for the modern family, a separate sitting room for tranquil evenings, an office for those working from home, a snug for cosy nights in, and a family room alongside a formal dining room for hosting gatherings or allowing for kids to let off steam.
Noteworthy is the cellar, ingeniously converted into a cinema room, offering an exclusive retreat for entertainment. Practicality is not overlooked, with two utility rooms enhancing the functionality of the home.
Exquisite attention to detail is evident throughout, with exceptional finishes including underfloor heating to the ground floor ensuring comfort. The historic charm of Court Farm is further encapsulated in the dairy currently used as a formal dining room this section is thought to date back to 1870, adding a touch of antiquity to this magnificent home.
The estate extends over 5 acres of pristine land, enclosed by electric gates that reveal a meticulously landscaped driveway. The property boasts four garages + store with additional room over, which allows the opportunity to work from home along with ample space for vehicles and storage.
Outdoor living is redefined with a covered BBQ entertainment area, perfect for al fresco dining and gatherings amidst the serene backdrop of the British countryside.
Court Farm is more than just a home; it is a testament to the harmonious blend of history and luxury, designed to cater to the most discerning of tastes. This exceptional property awaits the stewardship of those who appreciate the finer things in life, offering an unrivaled living experience in one of the UK's most coveted settings.
Enclosed Entrance Porch
Reception 1
21' 9" x 21' 7"
Family Kitchen Diner
36' 10" x 15' 0"
Inner Hall with Front Entrance
Utility Room
16' 10" x 11' 1"
Office
14' 7" x 9' 7"
Reception 2
16' 7" x 15' 0"
WC
5' 6" x 4' 8"
Family/Games Room
50' 11" x 28' 0"
WC
5' 9" x 4' 3"
Bedroom 7
15' 3" x 14' 8"
Ensuite
9' 0" x 4' 3"
Dining Room
29' 2" x 17' 3"
Side Utility
11' 0" x 8' 1"
First Floor Landing
Bedroom One
18' 0" x 15' 6"
Dressing Area
13' 10" x 3' 1"
Ensuite
18' 1" x 14' 9"
Bedroom Two
14' 6" x 12' 10"
Ensuite
12' 9" x 6' 1"
Bedroom Three
16' 11" x 11' 3"
Ensuite
7' 7" x 6' 5"
Bedroom Four
14' 6" x 11' 8"
Bathroom
7' 3" x 7' 0"
Second Floor Landing
Bedroom Five
24' 10" x 13' 10"
Ensuite
11' 6" x 8' 9"
Bedroom Six
21' 3" x 17' 10"
Dressing Area/Study Space
14' 10" x 11' 6"
Ensuite
10' 9" x 8' 9"
Garage en Block
18’07” x 10’11” 18’07” x 22’04” 18’07” x 8’07” 18’07” x 10’03”
Cellar
38' 3" x 18' 1"
Tenure: Freehold
Council Tax Band: G
Brochures
Particulars- COUNCIL TAXA payment made to your local authority in order to pay for local services like schools, libraries, and refuse collection. The amount you pay depends on the value of the property.Read more about council Tax in our glossary page.
- Band: G
- PARKINGDetails of how and where vehicles can be parked, and any associated costs.Read more about parking in our glossary page.
- Yes
- GARDENA property has access to an outdoor space, which could be private or shared.
- Ask agent
- ACCESSIBILITYHow a property has been adapted to meet the needs of vulnerable or disabled individuals.Read more about accessibility in our glossary page.
- Ask agent
Hindlip, Worcester, Worcestershire, WR3
Add an important place to see how long it'd take to get there from our property listings.
__mins driving to your place
Your mortgage
Notes
Staying secure when looking for property
Ensure you're up to date with our latest advice on how to avoid fraud or scams when looking for property online.
Visit our security centre to find out moreDisclaimer - Property reference WOS240188. The information displayed about this property comprises a property advertisement. Rightmove.co.uk makes no warranty as to the accuracy or completeness of the advertisement or any linked or associated information, and Rightmove has no control over the content. This property advertisement does not constitute property particulars. The information is provided and maintained by Nicol & Co, Worcester. Please contact the selling agent or developer directly to obtain any information which may be available under the terms of The Energy Performance of Buildings (Certificates and Inspections) (England and Wales) Regulations 2007 or the Home Report if in relation to a residential property in Scotland.
*This is the average speed from the provider with the fastest broadband package available at this postcode. The average speed displayed is based on the download speeds of at least 50% of customers at peak time (8pm to 10pm). Fibre/cable services at the postcode are subject to availability and may differ between properties within a postcode. Speeds can be affected by a range of technical and environmental factors. The speed at the property may be lower than that listed above. You can check the estimated speed and confirm availability to a property prior to purchasing on the broadband provider's website. Providers may increase charges. The information is provided and maintained by Decision Technologies Limited. **This is indicative only and based on a 2-person household with multiple devices and simultaneous usage. Broadband performance is affected by multiple factors including number of occupants and devices, simultaneous usage, router range etc. For more information speak to your broadband provider.
Map data ©OpenStreetMap contributors.
