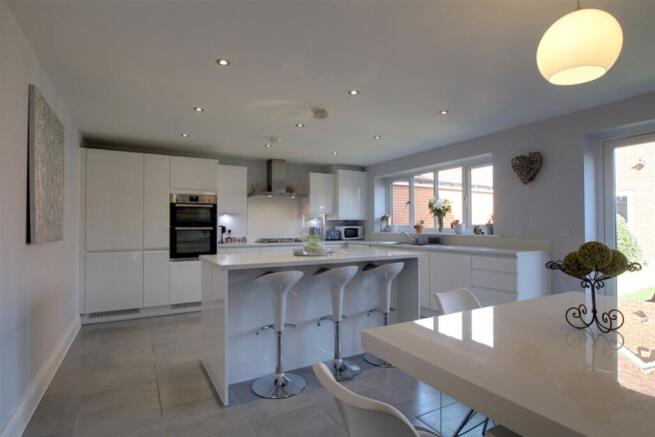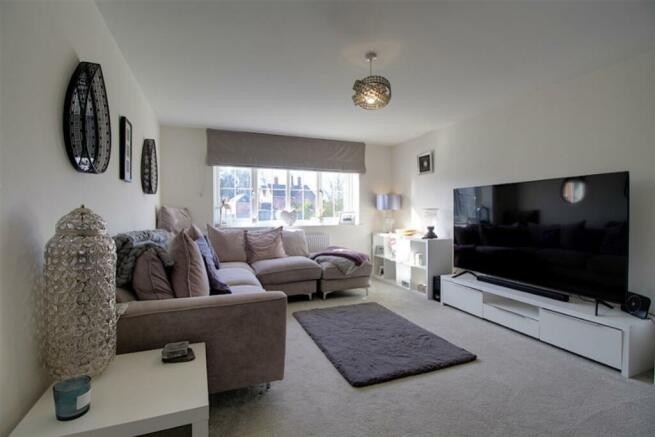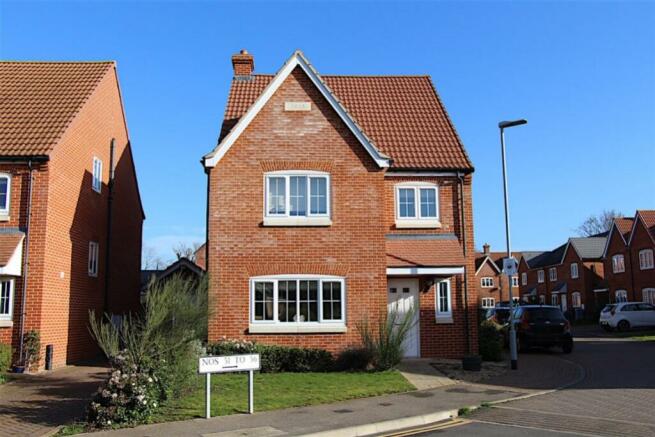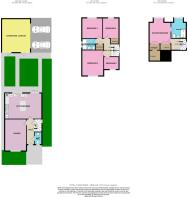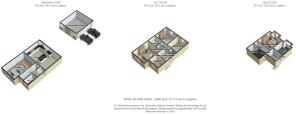Garden Close, Grantham

- PROPERTY TYPE
Detached
- BEDROOMS
5
- BATHROOMS
2
- SIZE
Ask agent
- TENUREDescribes how you own a property. There are different types of tenure - freehold, leasehold, and commonhold.Read more about tenure in our glossary page.
Freehold
Key features
- Modern Detached Home
- 5 bedrooms
- Large Kitchen Diner
- Bathroom, Ensuite and WC
- Converted Garage
- Close to Good Schools
- 3 Years NHBC Warranty
- Desirable Location
- Chain Free
Description
This fabulous family home with five bedrooms has a versatile reception space in the converted garage giving flexible options. Situated in popular Garden Close, near to good schools and with excellent transport links, it's the location of choice for the busy professional. With the added bonus of your stamp duty paid so book your viewing now!
Downstairs is a smart entrance hall, an amazing living/kitchen/diner with central island, a generously wide lounge and a guest cloakroom. Off the first floor landing are four bedrooms, three doubles and one single, one with fitted wardrobes and a family bathroom. The Master suite resides on the upper floor and comprises a spacious bedroom with double fitted wardrobes and an large ensuite shower room. To the front is a wrap around garden which abuts a brick wall, and leads to the adjacent driveway where you can park two vehicles. The double garage has been converted into additional living space increasing flexibility. It can easily be converted back if required.
This home has gas central heating, is uPVC double glazed and has access to high speed broadband. Built in 2018 it has 3 years NHBC remaining and is well presented throughout with neutral decor and uniform carpeting. It also benefits from level access via the front door and has extra wide internal doors.
Grantham is an historic market town conveniently situated on the A1 and with the East Coast main line to London taking just 70 minutes to Kings Cross, this is a great place to be. Offering all the usual amenities such as leisure and shopping facilities, the town has numerous good primary and secondary schools including both girls and boys grammar schools. Garden Close is a recent development of mixed housing in a quiet cul de sac towards the eastern edge of town. It is within easy walking distance of nearby schools and the town centre. From here it is a short hop to local attractions such as Belton House and Belton Woods golf course.
Hall
4.57m x 1.3m - 14'12" x 4'3"
Karndean flooring draws the eye along this smart entrance towards the living areas. There is a handy understairs cupboard for the hoover and a turnkey staircase rising to the 1st floor off to the right.
Lounge
5.34m x 3.63m - 17'6" x 11'11"
Generously proportioned, this neutrally decorated, spacious lounge provides a haven when you want some peace and quiet or time in front of the telly. There's plenty of room to place favoured items of furniture so you can relax with friends and family. The morning sun streams through a large window in the front elevation.
Kitchen Diner
6.22m x 4.33m - 20'5" x 14'2"
This spacious lounge diner boasts a sleek, contemporary design with a stunning range of high-gloss wall and base units. Fully equipped with integrated appliances including a fridge freezer, dishwasher, washing machine, double oven, and gas hob, this kitchen is perfect for modern living. Clean lines are complemented by light countertops, a sink under the window with garden views, and a central island offering extra storage and seating. The room also provides ample space for dining, with French doors leading outside. Finished in light grey tones and a tiled floor for a fresh, airy feel.
WC
2.1m x 0.98m - 6'11" x 3'3"
This convenient downstairs WC features a modern 2-piece white suite with a toilet and pedestal sink. The grey tile flooring is practical while neutral decor enhances the bright, airy feel. A modesty window to the front allows natural light and ventilation.
First Floor Landing
2.48m x 2.26m - 8'2" x 7'5"
A warmly carpeted staircase with white spindles and contrasting oak handrail winds up to the first floor landing. Off here are four bedrooms and the family bathroom. There is a large airing cupboard housing the Megaflow tank with room to store bedlinen beside.
Bedroom 2
4.31m x 3.66m - 14'2" x 12'0"
A very large, neutrally decorated double bedroom which as well as accommodating the usual furniture will comfortably take a desk and a sofa, ideal for teenagers who might want their own social space or for younger children and their toys.
Bedroom 3
3.47m x 3.39m - 11'5" x 11'1"
This large double bedroom is situated at the rear of the house. It has a window overlooking the rear garden.
Bedroom 4
3.55m x 2.66m - 11'8" x 8'9"
This double bedroom also overlooks the rear garden. It has good storage with a fitted wardrobe with sliding doors.
Bedroom 5
2.47m x 2.15m - 8'1" x 7'1"
Looking to the front of the house, this is the single bedroom, ideal for younger children or perhaps as a nursery. If you don't need the bedroom space this makes an ideal study or home office.
Bathroom
2.31m x 1.91m - 7'7" x 6'3"
The bathroom is fitted with a white 3 piece suite including a panelled bath with mains fed shower and half screen, a pedestal wash hand basin and low level WC. A large wall mirror widens the space above a tiled shelf which is handy for the toiletries. A chrome heated towel rail, white ceramic floor, white wall tiles and recessed spotlights complete the look.
Second Floor Landing
2.04m x 1.04m - 6'8" x 3'5"
The staircase continues past a further window to the second floor galleried landing which grants entrance to the Master suite. It's a pleasant spot where you can place a comfy chair or item of storage.
Master Bedroom with Ensuite
5.29m x 3.62m - 17'4" x 11'11"
This impressive bedroom will comfortably take a king size bed with ample room for dressing table and chests. It has twin fitted wardrobes, behind one of which there is access to storage in the eaves. From its dormer window it has a leafy aspect beyond the rooftops.
Ensuite
3.41m x 2.52m - 11'2" x 8'3"
With a large dormer window, this spacious ensuite is fitted with a double length cubicle with mains fed shower, a pedestal wash hand basin and low level WC. The wall mounted mirror over a tiled shelf makes this room feel even larger. A chrome heated towel rail keeps things warm. Neutrally decorated with ivory ceramic flooring and complemented by white wall tiles.
Garage
5.6m x 4.81m - 18'4" x 15'9"
The converted garage is an amazing space with a long built in counter with storage beneath and a smart laminate floor plus a loft hatch in the ceiling. This heated room could be an art studio, teenagers chill out zone, guest suite or extra reception room for entertaining. A fabulous addition to this home with access directly into the garden via large French doors.
Rear Garden
This charming enclosed walled back garden offers a perfect balance of lawn and patio space, ideal for relaxation and outdoor dining. Neatly landscaped with attractive borders, it provides a welcoming and tranquil setting. Accessible from the kitchen diner and via a gate from the driveway, the garden is both convenient and secure, making it a safe environment for children and pets to play freely.
- COUNCIL TAXA payment made to your local authority in order to pay for local services like schools, libraries, and refuse collection. The amount you pay depends on the value of the property.Read more about council Tax in our glossary page.
- Band: E
- PARKINGDetails of how and where vehicles can be parked, and any associated costs.Read more about parking in our glossary page.
- Yes
- GARDENA property has access to an outdoor space, which could be private or shared.
- Yes
- ACCESSIBILITYHow a property has been adapted to meet the needs of vulnerable or disabled individuals.Read more about accessibility in our glossary page.
- Ask agent
Garden Close, Grantham
Add an important place to see how long it'd take to get there from our property listings.
__mins driving to your place
Your mortgage
Notes
Staying secure when looking for property
Ensure you're up to date with our latest advice on how to avoid fraud or scams when looking for property online.
Visit our security centre to find out moreDisclaimer - Property reference 10569229. The information displayed about this property comprises a property advertisement. Rightmove.co.uk makes no warranty as to the accuracy or completeness of the advertisement or any linked or associated information, and Rightmove has no control over the content. This property advertisement does not constitute property particulars. The information is provided and maintained by EweMove, Covering East Midlands. Please contact the selling agent or developer directly to obtain any information which may be available under the terms of The Energy Performance of Buildings (Certificates and Inspections) (England and Wales) Regulations 2007 or the Home Report if in relation to a residential property in Scotland.
*This is the average speed from the provider with the fastest broadband package available at this postcode. The average speed displayed is based on the download speeds of at least 50% of customers at peak time (8pm to 10pm). Fibre/cable services at the postcode are subject to availability and may differ between properties within a postcode. Speeds can be affected by a range of technical and environmental factors. The speed at the property may be lower than that listed above. You can check the estimated speed and confirm availability to a property prior to purchasing on the broadband provider's website. Providers may increase charges. The information is provided and maintained by Decision Technologies Limited. **This is indicative only and based on a 2-person household with multiple devices and simultaneous usage. Broadband performance is affected by multiple factors including number of occupants and devices, simultaneous usage, router range etc. For more information speak to your broadband provider.
Map data ©OpenStreetMap contributors.
