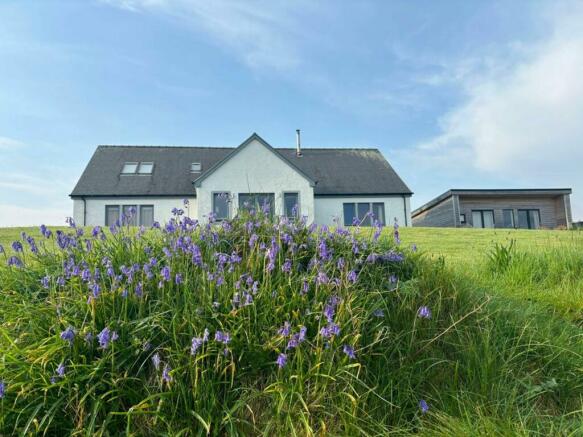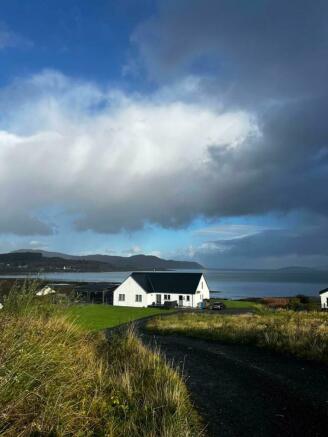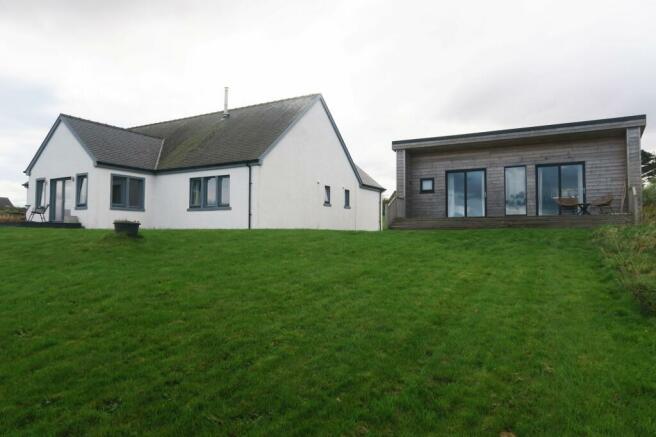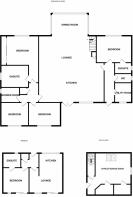Lower Harrapool, Broadford, Isle of Skye, IV49 9AQ

- PROPERTY TYPE
Detached
- BEDROOMS
4
- BATHROOMS
4
- SIZE
Ask agent
- TENUREDescribes how you own a property. There are different types of tenure - freehold, leasehold, and commonhold.Read more about tenure in our glossary page.
Freehold
Key features
- Spacious modern detached 4 bedroom (2 en-suite) property
- On-trend open plan living
- Enviable shoreline location with direct shore access
- Popular residential area
- Unrestricted views to Broadford Bay and beyond
- Adjacent one-bedroom annex with income potential
- EPC Rating: C (74)
Description
Set in an enviable shoreline location with direct shore access and offering stunning unrestricted views of Broadford Bay and beyond, Minikoi is a spacious modern detached 4 bedroom (2 en-suite) property within the popular residential/crofting area of Harrapool, on the outskirts of Broadford in South Skye. Set within generous garden grounds, the property enjoys superb uninterrupted views to Broadford Bay and beyond whist still being conveniently located for all facilities in Broadford, Skye’s second town. With on-trend open plan living this desirable package is completed by an adjacent one-bedroom annex which is currently operating as a highly successful holiday let. The perfect opportunity to acquire a spacious family home with income potential in a rarely available and desirable location which must be viewed to fully appreciate the desirable setting.
Call RE/MAX Skye on to arrange your viewing appointment today.
Minikoi & “Stay On The Bay,” Lower Harrapool, Broadford, Isle of Skye, IV49 9AQ
LOCATION:
The residential/crofting area of Harrapool sits on the outskirts of Broadford, the island’s second largest settlement, in the shadow of Beinn na Caillich (one of the Red Cuillins) on a beautiful, curved bay, with views over to the Crowlin Isles, the Island of Pabay and out towards the hills of Wester Ross beyond. The village is only 7 miles north of the Skye Bridge and is an ideal base for fishing, hill-walking, and other outdoor activities, with two piers, ideal for mooring a boat. Broadford also benefits from a good range of local amenities.
Property comprises:
MAIN HOUSE:
ACCOMMODATION:
Entrance Hallway, Utility Room, Cloakroom, Bedroom (en-Suite), Open Plan Kitchen/Dining/Living Room, Inner Hallway, 3 Bedrooms (1 en-suite), Shower Room
UPPER FLOOR:
Small Landing, Office/Storage Room, Large Loft Space
STAY ON THE BAY:
ACCOMODATION:
Entrance Hallway, Open-Plan Sitting/Kitchen/Dining Room, Bedroom (En-Suite)
EXTERNAL:
Extensive Garden Grounds
ACCOMMODATION
Minikoi was completed in 2011 and extends to some 232m2, the adjacent annex being completed in 2021. The property benefits from timber casement double glazing and oil-fired central heating via a Grant Vortex Eco external 15-21 oil boiler to thermostatically controlled radiators throughout supplemented by a freestanding multi-fuel stove in the open plan living room and sits within generous garden grounds which extend to the shore and offer unrestricted views of Broadford Bay. The adjacent self-catering property has been operating successfully since completion in 2021.
STAY ON THE BAY:
ENTRANCE HALLWAY:
A paved disabled ramp rises an external door with glazed panel, built-in cupboard housing hot water system, downlights, vinyl flooring, access to all open plan living, bedroom:
OPEN PLAN KITCHEN/DINING/LIVING ROOM: Approx. 5.38m x 4.52m (at widest points)
Downlights, oak flooring:
Living Area:
Full length window and French doors to rear elevation opening onto raised deck area and offering unrestricted bay views, vertical radiator.
Kitchen/Dining Area:
Window to front elevation, range of base units with oak worktop over, stainless steel sink, integrated oven with hob and stainless-steel extractor over, integrated fridge, integrated slimline dishwasher, tiling to splash backs.
BEDROOM: Approx. 3.50m x 3.48m
Sliding patio doors to rear elevation opening onto raised deck and offering unrestricted bay views, small window to rear elevation, vertical radiator, oak flooring, access to en-suite:
En-suite: Approx. 2.38m x 1.79m
Frosted window to front elevation, double built-in shower cubicle with raindrop head, wall mounted wash hand basin, WC, ladder radiator, wood laminate flooring.
EXTERNAL:
GARDEN GROUNDS:
Minikoi is accessed via a driveway from the main township road, the garden grounds are laid mostly to grass with decked areas to front and rear, the rear garden extending to the shore and offering unrestricted shore access.
EXTRAS: The sale includes all fitted floorcoverings and integrated appliance appliances.
SERVICES: Mains electricity, mains water, drainage to septic tank.
EPC Rating: C (74)
COUNCIL TAX: Band F
HOME REPORT: Contact the RE/MAX Skye office.
DIRECTIONS:
Follow the A87 towards Broadford continue on this road passing the Claymore on the right, Minikoi is approximately 100 yards further on the right hand side, as sign showing the name of the house is at the top of the driveway.
ENTRY: At a date to be mutually agreed.
VIEWING: Viewing can be arranged by calling RE/MAX Skye or emailing .
OFFERS: Should be submitted in proper legal Scottish form to RE/MAX Skye Estate Agents, Garbh Chriochan, Teangue, Isle of Skye, IV44 8RE.
INTEREST: It is important your solicitor notifies this office of your interest, otherwise the property may be sold without your knowledge.
IMPORTANT INFORMATION: These particulars are prepared based on information provided by our clients. We have not tested the electrical system or any electrical appliances, nor where applicable, any central heating system. All sizes are recorded by electronic tape measurement to give an indicative, approximate size only. Prospective purchasers should make their own enquiries - no warranty is given or implied. This schedule is not intended to and does not form any contract.
EPC Rating: C
ENTRANCE HALLWAY:
5.22m x 1.37m
Half glazed door, downlights, slate tile floor, access to utility room, cloakroom, bedroom, open plan living:
UTILITY ROOM:
2.6m x 2.24m
Window to front elevation, stainless steel sink set on run of base units with worktop over, space and plumbing for washing machine, ample space for other appliances.
CLOAKROOM:
2.22m x 1.18m
Frosted window to side elevation, small pedestal wash hand basin, WC, ladder radiator, slate tile floor.
BEDROOM 2:
4.75m x 3.57m
Window to rear elevation with stunning bay views, radiator, fitted carpet, access to en-suite:
En-suite:
2.27m x 1.21m
Quadrant shower cubicle, small pedestal wash hand basin, WC, spotlight cluster, ladder radiator, vinyl flooring.
OPEN PLAN KITCHEN/DINING/LIVING ROOM:
11.99m x 8.81m
Half-glazed door enters this generously proportioned room, three radiators, oak flooring
Kitchen Area:
Windows and French doors to rear elevation opening to a sheltered deck area, the well-equipped kitchen is fitted with a range of base units with worktop over, 1.5 bowl stainless steel sink, two integrated ovens, integrated coffee machine, integrated fridge, integrated dishwasher, coordinating island unit with cupboards and drawers under, integrated 5 ring hob with stainless steel extractor over and breakfast area.
Living/Dining Area:
Window and French doors to rear elevation opening onto a raised deck area from which to enjoy the spectacular views, windows to side elevations, freestanding wood burning stove set on a slate hearth, under stair cupboard, built-in shelving.
INNER HALLWAY:
Built-in cupboard, wood laminate flooring, access to three bedrooms, shower room:
BEDROOM 3:
4.2m x 3.14m
Window to rear elevation, radiator, wood laminate flooring.
BEDROOM 4:
3.68m x 3.14m
Window to rear elevation, radiator, wood laminate flooring.
SHOWER ROOM:
2.48m x 1.98m
Frosted window to side elevation, shower cubicle, pedestal wash hand basin, WC, ladder radiator, vinyl flooring.
BEDROOM 1:
4.01m x 3.79m
Short internal corridor gives access to bedroom and en-suite, window to rear elevation with unrestricted bay views, range of built-in wardrobes with sliding mirror doors, radiator, wood laminate flooring.
En-Suite:
3.67m x 2.93m
Frosted window to side elevation, bath, two, vanity wash hand basins set on drawer unit, double built-in shower cubicle, WC, spotlight track, two wall lights, ladder radiator, wood laminate flooring.
STAIRS AND UPPER FLOOR LANDING:
Painted timber stair rises from the open plan living two a small landing area, Velux window to front elevation, access to bedroom.
OFFICE/STORAGE ROOM:
5.98m x 4.27m
Two Velux windows to rear elevation, window to side elevation, two built-in cupboards, shelved recess, radiator, wood laminate flooring, access to a vast mostly floored loft space offering ample scope for conversion to additional accommodation.
- COUNCIL TAXA payment made to your local authority in order to pay for local services like schools, libraries, and refuse collection. The amount you pay depends on the value of the property.Read more about council Tax in our glossary page.
- Band: F
- PARKINGDetails of how and where vehicles can be parked, and any associated costs.Read more about parking in our glossary page.
- Yes
- GARDENA property has access to an outdoor space, which could be private or shared.
- Yes
- ACCESSIBILITYHow a property has been adapted to meet the needs of vulnerable or disabled individuals.Read more about accessibility in our glossary page.
- Ask agent
Lower Harrapool, Broadford, Isle of Skye, IV49 9AQ
Add your favourite places to see how long it takes you to get there.
__mins driving to your place

Your mortgage
Notes
Staying secure when looking for property
Ensure you're up to date with our latest advice on how to avoid fraud or scams when looking for property online.
Visit our security centre to find out moreDisclaimer - Property reference 97a978dd-2055-4369-ac9d-c312ab04aca4. The information displayed about this property comprises a property advertisement. Rightmove.co.uk makes no warranty as to the accuracy or completeness of the advertisement or any linked or associated information, and Rightmove has no control over the content. This property advertisement does not constitute property particulars. The information is provided and maintained by RE/MAX Skye Estate Agents, Skye & Wester Ross. Please contact the selling agent or developer directly to obtain any information which may be available under the terms of The Energy Performance of Buildings (Certificates and Inspections) (England and Wales) Regulations 2007 or the Home Report if in relation to a residential property in Scotland.
*This is the average speed from the provider with the fastest broadband package available at this postcode. The average speed displayed is based on the download speeds of at least 50% of customers at peak time (8pm to 10pm). Fibre/cable services at the postcode are subject to availability and may differ between properties within a postcode. Speeds can be affected by a range of technical and environmental factors. The speed at the property may be lower than that listed above. You can check the estimated speed and confirm availability to a property prior to purchasing on the broadband provider's website. Providers may increase charges. The information is provided and maintained by Decision Technologies Limited. **This is indicative only and based on a 2-person household with multiple devices and simultaneous usage. Broadband performance is affected by multiple factors including number of occupants and devices, simultaneous usage, router range etc. For more information speak to your broadband provider.
Map data ©OpenStreetMap contributors.




