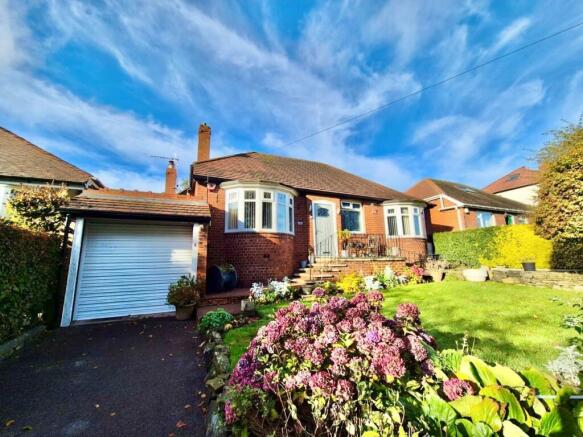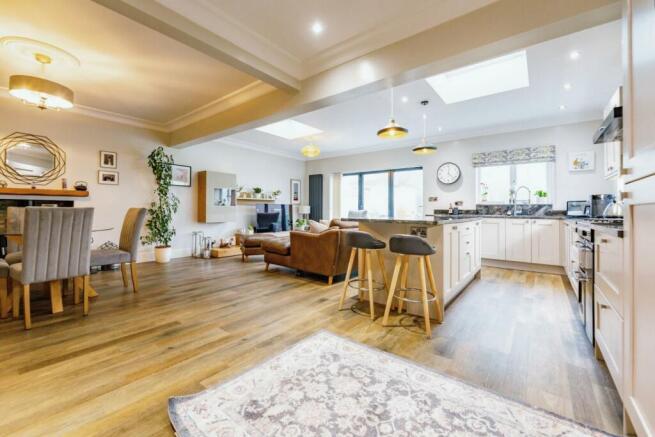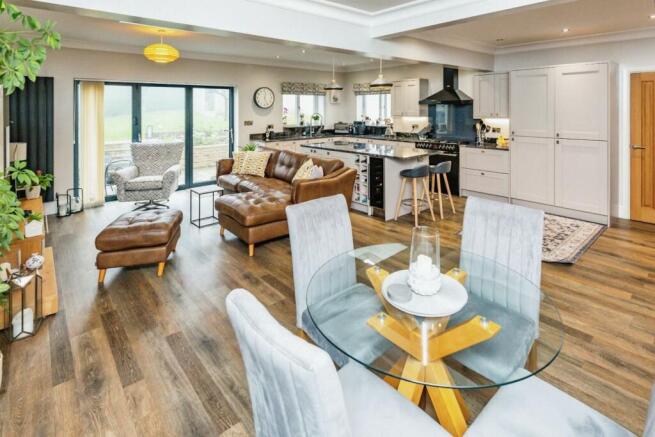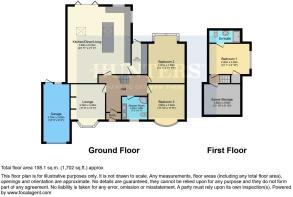Main Street, Grenoside, Sheffield, S35 8PN

- PROPERTY TYPE
Detached Bungalow
- BEDROOMS
3
- BATHROOMS
2
- SIZE
Ask agent
- TENUREDescribes how you own a property. There are different types of tenure - freehold, leasehold, and commonhold.Read more about tenure in our glossary page.
Freehold
Key features
- 3 BED DETACHED DORMER BUNGALOW
- BEAUTIFUL INSIDE AND OUT
- IMPRESSIVE OPEN PLAN LIVING/KITCHEN/DINER
- CHARACTERFUL FEATURES INCLUDING STOVES
- CONTEMPORARY AND LUXURIOUS FIXTURES AND FITTINGS
- 3 DOUBLE BEDROOMS
- PLENTY OF STORAGE WITH GARAGE AND EAVES STORAGE
- TRANQUIL VILLAGE LOCATION
- GOOD COMMUTER LOCATION
- COUNCIL TAX BAND D
Description
One of the highlights of this property is the impressive open plan living area, imagine spending your evenings here, hosting or relaxing, surrounded by the comfort of your own home. The property boasts generous dimensions throughout and stylish fixtures and fittings. Step outside into the sun-drenched, landscaped south-facing garden with an expansive Indian stone patio - a true oasis where you can enjoy the British sunshine all year round. Whether you're a keen gardener or simply love to bask in the outdoors, this garden is sure to delight.
Briefly comprising entrance hall, open plan kitchen/dining/living room, utility room, further sitting room, two double bedrooms to ground floor, family bathroom, master suite with ensuite shower room to upper floor, eaves storage room and single garage.
Don't miss the opportunity to make this beautiful property your own. Book a viewing today and start envisioning the life you could create in this wonderful home.
Entrance Hall - Through a composite glazed door leads into a small tiled porch area, perfect for muddy wellies or paws, an oak glazed door then leads into a roomy entrance hall, a great impression on any guest, hosting a cloak room area, decorative wall lights, amtico wood flooring, wall mounted radiator, oak staircase leading to the first floor and solid oak door leading to all other rooms.
Open Plan Living/Dining - 7.6 x 6.5 (24'11" x 21'3") - The piece de resistance of this home is this impressive, yet inviting open plan living area, busting with style and character it is a great social space or family hub. The living/dining area hosts a charming multi fuel stove with solid Oak mantle, offering a great country element and cosy feel in the wintry months, amtico flooring, two Vertical matt grey radiators, aerial point, two remote control skylights flooding the room with natural light and bi-fold doors opening out onto the patio area, bringing the outdoors in during the summer months.
Kitchen Area - A luxurious kitchen hosting an array of cashmere wall and base units proving plenty of storage space, contrasting lavish granite work surfaces, matching island/breakfast bar, inset stainless steel sink and carved drainer with chrome flexi spray tap, Belling farmhouse dual fuel range cooker, black extractor hood above, integrated tall fridge/freezer, integrated dishwasher, integrated wine cooler and rack, inset spotlights, two uPVC windows overlooking the garden and amtico flooring. Door leads into the utility area.
Utility Room - 3.01 x 1.56 (9'10" x 5'1") - Matching units and work surfaces to the kitchen, hosting under counter space and plumbing for washing machine/dryer and further appliance, set ceramic rectangular sink, wall mounted chrome heated towel rail, amtico flooring, inset spotlights and glazed uPVC stable door leading out to the rear garden.
Sitting Room - 3.5 x 3.4 (11'5" x 11'1") - A sumptuous cosy sitting room, that could make a further bedroom or home office if desired, hosting a characterful exposed brick fireplace with decorative tiled hearth and gas fuelled stove giving a great focal point to the room, also comprising large front facing uPVC bay window, curved wall mounted radiator, ambient wall lights, aerial point and telephone point.
Bedroom 2 - 4 x 3.5 (not including bay) (13'1" x 11'5" (not in - An elegant double bedroom hosting a large uPVC bay window overlooking the garden, wall mounted radiator and aerial point.
Bedroom 3 - 3.6 x 3.5 (not including bay) (11'9" x 11'5" (not - A light and airy double bedroom, drenched with natural light through a large front facing uPVC bay window, also comprising wall mounted curved radiator.
Bathroom - 2 x 2.25 (6'6" x 7'4") - A generously sized, sleek family bathroom, fully tiled in serene tones, hosting a large glass walk in shower cubicle, oak vanity unit showcasing his and hers sinks, low flush WC, wall mounted white/chrome heated towel rail, inset spots, extractor fan and frosted uPVC window.
Bedroom 1 - 4 x 3 (13'1" x 9'10") - A beautiful master suite, flooded in light through a large uPVC dormer window, also hosting a large built in storage cupboard, wall mounted radiator, aerial point and door leading to the ensuite.
Ensuite - A sleek, monochrome shower room boasting a large walk in shower, white vanity unit with inset ceramic sink, low flush WC, wall mounted chrome heated towel rail, inset spotlights and Velux window.
Garage - 5.7 x 2.6 (18'8" x 8'6") - Offering secure parking or that extra storage space we all crave, comprising electric roller shutter door, lighting, sockets, window and rear door leading directly to and from the garden.
Exterior - The front of the property boasts great kerb appeal with a charming stone walled garden, well stocked colourful boarders, establish trees/hedges, lighting, cold water tap and resin drive, stairway and pathways leading to the front door. To the rear of the property is a well landscaped, fully enclosed, sun drenched, south facing garden hosting an extensive wrap around Indian stone patio, perfect for entertaining in the summer months or for those evening aperitifs, neat raised lawn area, low maintenance rockeries, hot and cold water tap, lighting and sockets.
Brochures
Main Street, Grenoside, Sheffield, S35 8PN- COUNCIL TAXA payment made to your local authority in order to pay for local services like schools, libraries, and refuse collection. The amount you pay depends on the value of the property.Read more about council Tax in our glossary page.
- Band: D
- PARKINGDetails of how and where vehicles can be parked, and any associated costs.Read more about parking in our glossary page.
- Yes
- GARDENA property has access to an outdoor space, which could be private or shared.
- Yes
- ACCESSIBILITYHow a property has been adapted to meet the needs of vulnerable or disabled individuals.Read more about accessibility in our glossary page.
- Ask agent
Main Street, Grenoside, Sheffield, S35 8PN
Add your favourite places to see how long it takes you to get there.
__mins driving to your place
Your mortgage
Notes
Staying secure when looking for property
Ensure you're up to date with our latest advice on how to avoid fraud or scams when looking for property online.
Visit our security centre to find out moreDisclaimer - Property reference 33451280. The information displayed about this property comprises a property advertisement. Rightmove.co.uk makes no warranty as to the accuracy or completeness of the advertisement or any linked or associated information, and Rightmove has no control over the content. This property advertisement does not constitute property particulars. The information is provided and maintained by Hunters, Chapeltown. Please contact the selling agent or developer directly to obtain any information which may be available under the terms of The Energy Performance of Buildings (Certificates and Inspections) (England and Wales) Regulations 2007 or the Home Report if in relation to a residential property in Scotland.
*This is the average speed from the provider with the fastest broadband package available at this postcode. The average speed displayed is based on the download speeds of at least 50% of customers at peak time (8pm to 10pm). Fibre/cable services at the postcode are subject to availability and may differ between properties within a postcode. Speeds can be affected by a range of technical and environmental factors. The speed at the property may be lower than that listed above. You can check the estimated speed and confirm availability to a property prior to purchasing on the broadband provider's website. Providers may increase charges. The information is provided and maintained by Decision Technologies Limited. **This is indicative only and based on a 2-person household with multiple devices and simultaneous usage. Broadband performance is affected by multiple factors including number of occupants and devices, simultaneous usage, router range etc. For more information speak to your broadband provider.
Map data ©OpenStreetMap contributors.






