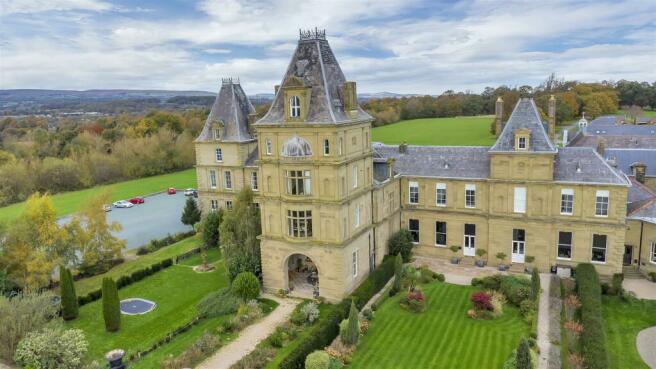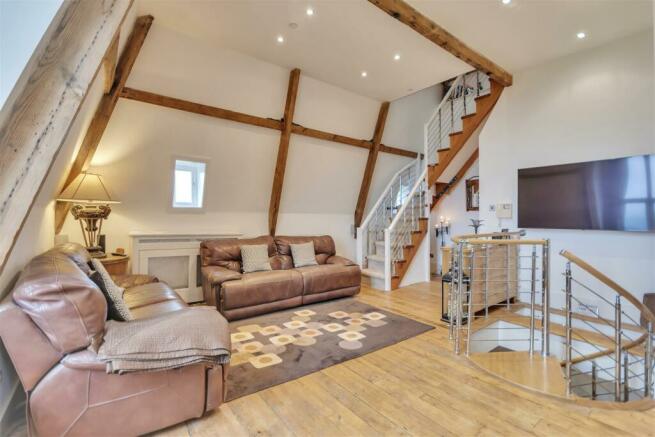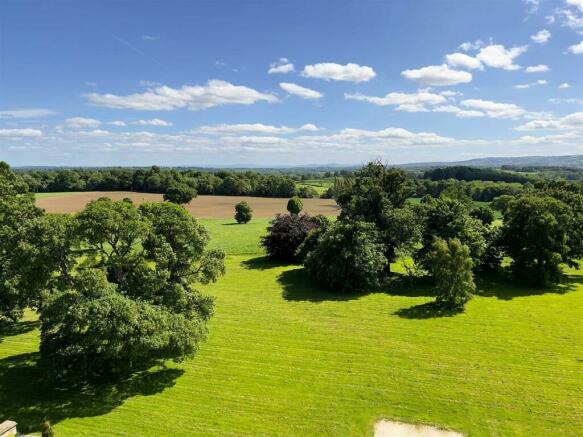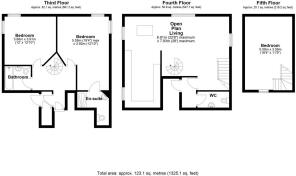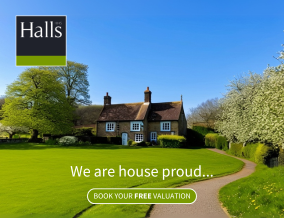
Wynnstay Hall Estate, Ruabon, LL14 6LA
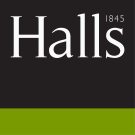
- PROPERTY TYPE
Apartment
- BEDROOMS
3
- BATHROOMS
2
- SIZE
Ask agent
Key features
- Beautiful Triplex Apartment
- Unique Style
- Three Bedrooms
- Feature Open Plan Design
- Delightful Parkland Setting
- Must Be Viewed To Appreciate
Description
Directions - From Oswestry proceed towards Wrexham on the A483 and proceed over the Gledrid and Halton roundabouts. Continue and take the next left hand turning for Ruabon. Turn right at the roundabout and then proceed straight on to the T junction. Turn right and continue along this road where the entrance to Wynnstay Hall estate will be observed on the right hand side. Proceed up the drive and continue to the right hand side of the main Hall into the visitors car parking area. The property can be accessed at the top left hand corner of the visitors car park where there is a single track drive leading to the front of The Great Hall. The triplex is accessed via the left hand side.
Situation - Approached along a magnificent tree lined driveway, the Wynnstay Hall Estate has many unique historic features and is set amidst parkland and Grade I Listed gardens which were originally designed in 1777 by Lancelot "Capability" Brown. Whilst enjoying this exclusive location the property is within motoring distance of the nearby villages of Ruabon (1.5 miles) and Overton-On-Dee (5.5 miles), both of which, have excellent local shopping, recreational and educational facilities. The county towns of Chester (18 miles) and Shrewsbury (27 miles) are both also easily accessible and both have a more comprehensive range of amenities of all kinds.
Description - The Triplex forms a stunning home as part of the renowned Wynnstay Hall, formerly the main residence of the Williams-Wynn family, one of the principle families in Welsh history.
The Triplex has undergone a major renovation and refurbishment scheme since 2016, restoring many of the period features, whilst enhancing the fixtures and fittings in a luxury contemporary style. The accommodation boasts a breathless feel of both space and charm, streaming with natural light.
Accommodation -
Reception Hall - The residents lift opens up into a PRIVATE RECEPTION HALL with feature nautical style spiral staircase and access to Bedroom 2 with En-suite, Bedroom Three and Bathroom. There is also access to the fire escape. Built in store cupboard and utility cupboard.
Bedroom 1 - 5.50m max x 3.90m - Feature dual aspect windows with truly stunning views.
En-Suite Shower Room - Window with views, three piece suite comprising: wash hand basin, low flush WC and walk in shower unit. Tiled floor.
Bedroom 2 - 3.70m x 6.30m - Feature dual aspect windows with truly stunning views, feature fireplace.
Bathroom - A three piece suite comprising bath with shower over and glazed shower screen, vanity wash hand basin and low flush WC. Heated towel rail, wall mirror, extensive wall tiling.
First Floor - The feature spiral staircase leads to:
Open Plan Living Room - 6.20m x 7.20m - A most delightful open plan reception room with exposed wall and ceiling beams, feature nautical style staircase leading to Bedroom 3, exposed wooden flooring and recessed spotlights.
Kitchen - A contemporary range of fitted wall and floor units with wood effect worktops over and inset double Belfast sink. Dual fuel Range cooker with decorative tiled splash back and stainless steel extractor hood over. Hisense built-in dishwasher, Kenwood fridge/freezer, Hotpoint washing machine and Candy tumber dryer are installed and included in the sale price. Fitted island unit with drawers below. Feature arched window with window seat enjoying stunning far reaching views.
Lobby - With access to the fire escape.
Cloakroom - With pedestal wash hand basin and low flush WC. Heated towel rail, tiled floor.
Second Floor - From the open plan Living Room the feature nautical style staircase leads to:
Bedroom 3 - 5.20m x 5.20m - A particular feature of the property is BEDROOM 3 which is situated in the tower with a range of exposed wall and ceiling beams and a magnificent glazed atrium which fills the room with light.
Outside - The Wynnstay Hall Estate is approached along a magnificent tree lined driveway leading to the allocated parking and visitors parking. Residents have extensive use of the Grade I Listed gardens and communal tennis courts. The property enjoys a truly unique location and a personal inspection of this wonderful property is fully recommended.
General Remarks -
Services - We have been advised that mains water, gas and electricity are connected. There is shared private drainage.
Tenure - We have been informed the property is leasehold with 974 years remaining (as at 1st June 2022).
Local Council - Wrexham County Council - Band F.
Great Hall Management Fee - This is charged at £100.00 pcm. The large proportion of these costs are simply for the building's insurance and communal lighting.
Paramount Estate Management - This is charged at £170.10 pcm. This is for the ongoing management of the estate and grounds.
Lift Maintenance Fee - This fee is currently £100.00 every 6 months.
Viewings - By appointment through the selling agents. Halls, Oswestry Office, TEL .
Brochures
Wynnstay Hall Estate, Ruabon, LL14 6LA- COUNCIL TAXA payment made to your local authority in order to pay for local services like schools, libraries, and refuse collection. The amount you pay depends on the value of the property.Read more about council Tax in our glossary page.
- Band: F
- PARKINGDetails of how and where vehicles can be parked, and any associated costs.Read more about parking in our glossary page.
- Yes
- GARDENA property has access to an outdoor space, which could be private or shared.
- Yes
- ACCESSIBILITYHow a property has been adapted to meet the needs of vulnerable or disabled individuals.Read more about accessibility in our glossary page.
- Ask agent
Wynnstay Hall Estate, Ruabon, LL14 6LA
Add an important place to see how long it'd take to get there from our property listings.
__mins driving to your place
Explore area BETA
Wrexham
Get to know this area with AI-generated guides about local green spaces, transport links, restaurants and more.
Get an instant, personalised result:
- Show sellers you’re serious
- Secure viewings faster with agents
- No impact on your credit score
Your mortgage
Notes
Staying secure when looking for property
Ensure you're up to date with our latest advice on how to avoid fraud or scams when looking for property online.
Visit our security centre to find out moreDisclaimer - Property reference 33451334. The information displayed about this property comprises a property advertisement. Rightmove.co.uk makes no warranty as to the accuracy or completeness of the advertisement or any linked or associated information, and Rightmove has no control over the content. This property advertisement does not constitute property particulars. The information is provided and maintained by Halls Estate Agents, Oswestry. Please contact the selling agent or developer directly to obtain any information which may be available under the terms of The Energy Performance of Buildings (Certificates and Inspections) (England and Wales) Regulations 2007 or the Home Report if in relation to a residential property in Scotland.
*This is the average speed from the provider with the fastest broadband package available at this postcode. The average speed displayed is based on the download speeds of at least 50% of customers at peak time (8pm to 10pm). Fibre/cable services at the postcode are subject to availability and may differ between properties within a postcode. Speeds can be affected by a range of technical and environmental factors. The speed at the property may be lower than that listed above. You can check the estimated speed and confirm availability to a property prior to purchasing on the broadband provider's website. Providers may increase charges. The information is provided and maintained by Decision Technologies Limited. **This is indicative only and based on a 2-person household with multiple devices and simultaneous usage. Broadband performance is affected by multiple factors including number of occupants and devices, simultaneous usage, router range etc. For more information speak to your broadband provider.
Map data ©OpenStreetMap contributors.
