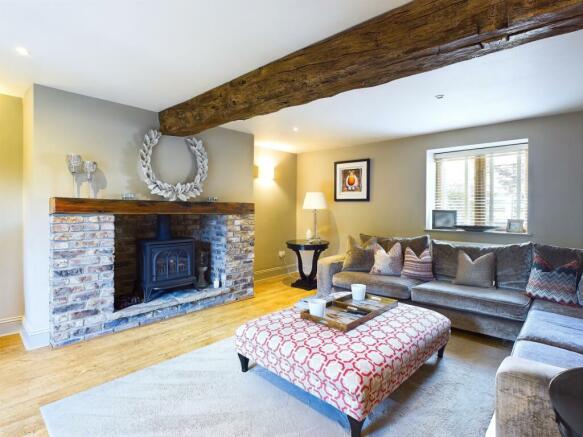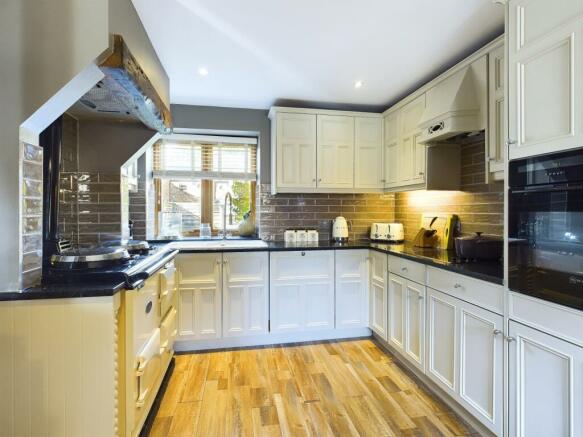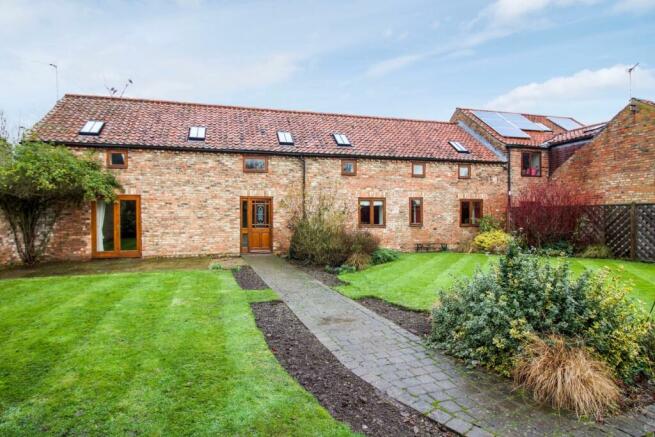Myton on Swale, York, North Yorkshire, YO61 2QY

Letting details
- Let available date:
- 09/01/2025
- Deposit:
- £2,300A deposit provides security for a landlord against damage, or unpaid rent by a tenant.Read more about deposit in our glossary page.
- Min. Tenancy:
- 12 months How long the landlord offers to let the property for.Read more about tenancy length in our glossary page.
- Let type:
- Long term
- Furnish type:
- Unfurnished
- Council Tax:
- Ask agent
- PROPERTY TYPE
Barn Conversion
- BEDROOMS
4
- BATHROOMS
2
- SIZE
Ask agent
Key features
- Stunning Barn Conversion in Picturesque Village Location
- Available To Rent Long Term January 2025
- Stunning Kitchen
- Four Good Sized Bedrooms
- Lovely Private Garden
- Large Driveway
- Open Garages
- Onsite Livery Services If Required (By separate negotiation)
Description
A wonderful, spacious and simply stunning family home offering rural living in the picturesque village of Myton-on Swale. Within a complex of recently built or refurbished barn conversions, The Old Barn has been finished to a beautiful standard throughout. Available to rent long term from January 2025.
The spacious entrance hall sets the tone for the rest of the house. From here, you have the staircase on your right along with access to the downstairs kitchen diner, utility room and large living room.
The living room with feature wooden beams on the ceiling offers the feeling of country home character and with double glass doors opening out to the patio. A generous, bright and airy room. With easily enough space for two 3 seater sofas, coffee table, TV cabinet and other furniture of your choice you will fail to feel cramped and instead create a living room for the whole family to relax and unwind together in comfort. The focal point of this wonderful room is its brick inglenook fireplace, which houses a the gas stove.
The kitchen / diner is a fantastic space, with neutral cupboards and stylish black granite worktops, this space has been well thought out to provide plenty of preparation space whilst leaving room for a second dining table and chairs in the window area. Completing the rural feel of this home, the kitchen comes with a two-oven Aga.
Off the kitchen is a second, large reception room, with plenty of space for a living area as well a large dining space too. Dual aspect windows make this a lovely bright space, with views out to the front and back gardens.
Also on the ground floor, you have a spacious utility room; the perfect place to kick off the welly's and hang up the coat after a country walk. With additional worktop space and a second sink it will certainly double up as the laundry room, with space for a washing machine and tumble dryer. Stable door access to the rear of the property allows for a useful second entrance.
Off the entrance hallways there's a handy downstairs WC, along with a home study area too, giving you everything you could possibly need!
With bundles of natural light from neatly positioned skylight windows upstairs, you have four double bedrooms and the family bathroom. The master bedroom is luxurious and spacious, with more than enough room for a large bed and furniture. The master bedroom also offers its own dressing area and en-suite shower room.
The family bathroom has been finished beautifully, to include neutral tiles, a gorgeous roll top bath, vanity sink unit, WC and heated towel rail.
The house itself is not overlooked and feels very private and tucked away. You have a large driveway with plenty of room for parking, as well as an open double garage space. The front garden is private with a mix of lawn, established shrubs and plants and a lovely sun trap patio area. For anyone who keeps horses, there's also the added benefit of having superb livery facilities on site, subject to availability. At the back of the property is more outdoor space and a smaller garden with a mix of lawn and shrubs.
The village of Myton-on-Swale is located 12 miles north of York, with excellent access to the A1(M) and A19, providing great commuter links for Harrogate and Leeds too. The market town of Easingwold is less than 8 miles away, and there's also Boroughbridge and Thirsk locally, as well as a number of local villages.
There are good schools in neighbouring villages, so for any families seeking quiet, country living but only a short distance from major cities and towns, we highly recommend a viewing here!
Entrance Hall
3.66m x 3.75m - 12'0" x 12'4"
Large entrance hallway which leads to the kitchen, sitting room, WC and further accommodation both on the ground floor and upstairs.
Living Room
5.5m x 5.84m - 18'1" x 19'2"
Spacious light and airy sitting room with double doors leading out to the patio and garden. The focal point of this room is the beautiful inglenook housing a gas stove.
Kitchen / Dining Room
5.48m x 3.05m - 17'12" x 10'0"
Great sized kitchen diner with granite worktops and units across two walls. The kitchen comes with a two oven Aga and plenty of space for a dining table and chairs. There's also a built in, eye level electric oven, hob and plenty of space for an American style fridge freezer.
Study
1.74m x 3.67m - 5'9" x 12'0"
Just off the entrance hallway is the ideal space for a home office should you need it.
Utility Room
2.38m x 3.78m - 7'10" x 12'5"
The Utility can be accessed through the house or via a stable door to outside. This is a great space to store coats and boots. There's also worktop space, a sink and space for a washing machine and dryer.
Reception Room
5.6m x 4.5m - 18'4" x 14'9"
A superb second reception room off the kitchen. This could make a family dining room with space for a large dining set-up or a space to sit and relax.
WC
1.19m x 1.21m - 3'11" x 3'12"
Downstairs WC with wash basin.
Master Bedroom
5.54m x 3.8m - 18'2" x 12'6"
Large dual aspect bedroom with its own dressing area and ensuite shower room.
Ensuite
1.63m x 2.71m - 5'4" x 8'11"
Off the master bedroom is an ensuite shower room.
Bedroom 2
5.55m x 3.53m - 18'3" x 11'7"
Double bedroom with dual aspect.
Bedroom 3
2.64m x 4.04m - 8'8" x 13'3"
Double bedroom at the front of the house.
Bedroom 4
2.66m x 3.34m - 8'9" x 10'11"
Generous single room or home office, at the front of the house.
Bathroom
1.66m x 3.37m - 5'5" x 11'1"
Large bathroom with white suite to include a bath, WC, vanity sink unit and heated towel rail.
Double Garage
5.27m x 5.12m - 17'3" x 16'10"
Spacious, open double garage with power supply.
Garden
A lovely, private garden, mostly at the front of the property with a mix of lawn and patio areas.
- COUNCIL TAXA payment made to your local authority in order to pay for local services like schools, libraries, and refuse collection. The amount you pay depends on the value of the property.Read more about council Tax in our glossary page.
- Band: F
- PARKINGDetails of how and where vehicles can be parked, and any associated costs.Read more about parking in our glossary page.
- Yes
- GARDENA property has access to an outdoor space, which could be private or shared.
- Yes
- ACCESSIBILITYHow a property has been adapted to meet the needs of vulnerable or disabled individuals.Read more about accessibility in our glossary page.
- Ask agent
Myton on Swale, York, North Yorkshire, YO61 2QY
Add your favourite places to see how long it takes you to get there.
__mins driving to your place
Notes
Staying secure when looking for property
Ensure you're up to date with our latest advice on how to avoid fraud or scams when looking for property online.
Visit our security centre to find out moreDisclaimer - Property reference 10558364. The information displayed about this property comprises a property advertisement. Rightmove.co.uk makes no warranty as to the accuracy or completeness of the advertisement or any linked or associated information, and Rightmove has no control over the content. This property advertisement does not constitute property particulars. The information is provided and maintained by EweMove, Covering Yorkshire. Please contact the selling agent or developer directly to obtain any information which may be available under the terms of The Energy Performance of Buildings (Certificates and Inspections) (England and Wales) Regulations 2007 or the Home Report if in relation to a residential property in Scotland.
*This is the average speed from the provider with the fastest broadband package available at this postcode. The average speed displayed is based on the download speeds of at least 50% of customers at peak time (8pm to 10pm). Fibre/cable services at the postcode are subject to availability and may differ between properties within a postcode. Speeds can be affected by a range of technical and environmental factors. The speed at the property may be lower than that listed above. You can check the estimated speed and confirm availability to a property prior to purchasing on the broadband provider's website. Providers may increase charges. The information is provided and maintained by Decision Technologies Limited. **This is indicative only and based on a 2-person household with multiple devices and simultaneous usage. Broadband performance is affected by multiple factors including number of occupants and devices, simultaneous usage, router range etc. For more information speak to your broadband provider.
Map data ©OpenStreetMap contributors.



