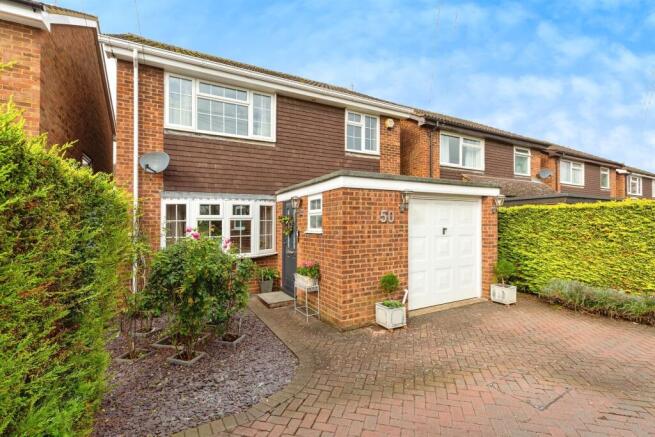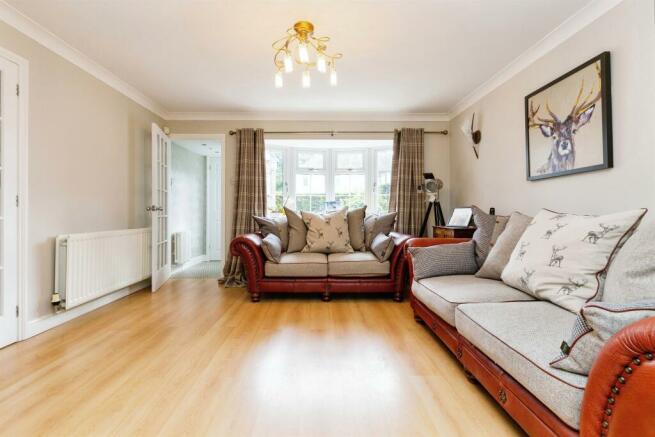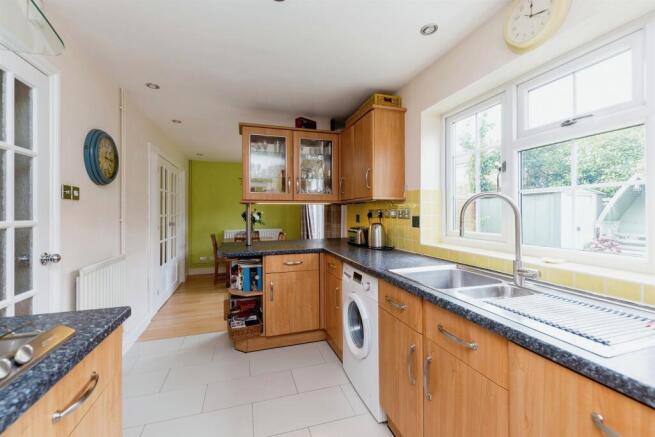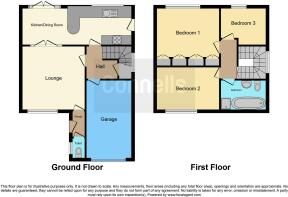Church Road, Stotfold, Hitchin

- PROPERTY TYPE
Detached
- BEDROOMS
3
- BATHROOMS
1
- SIZE
Ask agent
- TENUREDescribes how you own a property. There are different types of tenure - freehold, leasehold, and commonhold.Read more about tenure in our glossary page.
Freehold
Key features
- DETACHED Property with Integral garage, secluded 2 car block paved driveway.
- Easy access to A1M London, North and Cambridge. Fast Train links to Kings Cross, St Pancras via nearby Arlesey (38 mins.)
- Close proximity to shops, schools, GP Surgery, Dentist, church, working watermill and open fields. In a sought after location
- Tastefully Modernised to High standard throughout with Character features. Spacious 22 ft Open plan kitchen/diner. Recent fitted downstairs WC.
- Impressive bay-front window added in lounge + large feature window on the landing.
- Designer Showroom bathroom with separate Shower (four piece suite).
- Smooth skimmed ceilings throughout, easy maintained laminate flooring and tiles downstairs.
- Easy-to-Maintain established gardens and Patio area with side access.
Description
SUMMARY
A impressive 3 bedroom DETACHED property situated on a quiet road in a small Town retaining the "Village feel" close to all amenities and recreational areas. Beautifully presented, perfect for a family home. The kitchen/diner is reconfigured into one open plan room, with a stunning designer bathroom
DESCRIPTION
Church Road is centrally situated in the desirable Bedfordshire town of Stotfold, located just north of the Hertfordshire border. Stotfold is home to various shops and businesses including a supermarket, bakery, GP Surgery, pharmacy, hairdressers, Daycare Nursery, Pubs and Restaurant's, library, churches, Dentist and a garages which are a short walk from the property. As well as a choice of lower schools; St Mary's Academy, Roecroft Lower school, Pixbrook Academy (9-16 yrs) school and Eatonbury Academy (9-18 yrs) all within Stotfold. High Schools in neighbouring Letchworth and Samuel Whitbread at Clifton. Close by to 4 recreational Areas for Children pay equipment, Football pitches, tennis courts, skate park, Pendleton Sports Centre all weather pitches and Gym and Stotfold's own Football Club Stadium. Easy access for commuters, the A1M (under 1.5 mile) the North and Cambridge. Rail travel to reach the capital in just 40 minutes by train from Arlesey railway station, located 2.5 miles from Church Road. Bus Stop (at the end of the road) with regular bus services to local towns.
More amenities can be found in Letchworth, 2.5 Miles just a 10-minute drive, Baldock 2.3 Miles, Hitchin 5.2 Miles. for excellent shopping and eateries. Letchworth is the world's first Garden City, with specialist shops, 35 eateries, an art deco four-screen cinema, a museum and an arts centre.
Internal
Ground Floor:
Entrance Porch
Welcoming Newly fitted High spec Traditional style double glazed door, spots lights, tiled flooring, fitted radiator, and door to cloakroom.
Central Hall
Benefiting from understairs cupboard which also houses lighting and heating controls, fitted wooden laminate flooring, fitted radiator and internal door leading to garage.
Cloakroom
Newly fitted WC, wash-hand basin, tiled flooring and walls, Double glazed window, spot lights and radiator.
Lounge 13' 4" x 13' 3" ( 4.06m x 4.04m )
Double glazed bay fronted window, wooden laminate flooring laid throughout, , chrome dimmer switch wall and ceiling lights, chrome wall sockets, TV point, fitted double radiator, door leading to front porch, and double doors leading through to dining room area.
Kitchen/Diner 22' x 7' 8" ( 6.71m x 2.34m )
Fully fitted kitchen suite comprising of wooden wall and base and drawer units with worktop surround, breakfast bar, integrated; Zanussi double oven, Glass Designer extractor hood and lighting, Smeg 5 ring gas hob, fridge/ freezer, dish washer and free standing washing machine# STN. 1.5 sink drainer, wooden laminate wooden flooring in dining area, and tiled floor in kitchen area, part-tiled walls, 2 zone dimmer spot lights, chrome light switches and double sockets with USB, double glazed separate door to side of property, double glazed window and French doors leading to the rear garden.
First Floor:
Landing
Recently Professionally decorated, emphasises the Large double glazed feature window, wooden handrail, fitted carpet, spot lights and hatch access leading to part-boarded insulated with lighting in loft.
Bedroom One 13' 3" x 10' 3" ( 4.04m x 3.12m )
Benefiting from built-in wardrobes with drawers the full length of the room, double glazed window, fitted carpet, chrome power sockets with USB, TV point and double radiator.
Bedroom Two 13' 6" x 9' ( 4.11m x 2.74m )
Double glazed window offering beautiful church views which is flood lit at night, fitted carpet, chrome power sockets with USB and double radiator.
Bedroom Three/Office 8' 9" x 8' 1" ( 2.67m x 2.46m )
Well proportioned single bedroom or perfect for office use, with 3 chrome double power sockets and USB, with double glazed window, laminate flooring, and a double radiator.
Bathroom
Fully fitted Show room bathroom suite with free standing designer bath tub, Frameless shower cubicle with water fall Shower and hand wand taps, WC, wash-hand basin, beautifully tiled porcelain flooring and walls, fitted wall and base cabinets, spot lights, full length chrome radiator, and extractor fan.
External
Front Garden
Block paved driveway offering parking for two vehicles, 3 chrome courtesy lights, hedge boarders providing privacy with shrubs, water tap (inside garage) and side-gated access.
Rear Garden
Easy maintenance established Garden with Patio area laid to lawn, fenced boarders with shrubs and flower beds and fruit, two wall mounted lights, water tap, retractable washing line, metal framed shed, mains powered garden lights. Lit Side access to front.
Garage 16' 7" x 8' 1" ( 5.05m x 2.46m )
Worcester Bosch boiler, up and over garage door, alarm box, power, lighting and plug sockets. Historical plans done to extend over adding an extra bedroom.
1. MONEY LAUNDERING REGULATIONS - Intending purchasers will be asked to produce identification documentation at a later stage and we would ask for your co-operation in order that there will be no delay in agreeing the sale.
2: These particulars do not constitute part or all of an offer or contract.
3: The measurements indicated are supplied for guidance only and as such must be considered incorrect.
4: Potential buyers are advised to recheck the measurements before committing to any expense.
5: Connells has not tested any apparatus, equipment, fixtures, fittings or services and it is the buyers interests to check the working condition of any appliances.
6: Connells has not sought to verify the legal title of the property and the buyers must obtain verification from their solicitor.
Brochures
Full Details- COUNCIL TAXA payment made to your local authority in order to pay for local services like schools, libraries, and refuse collection. The amount you pay depends on the value of the property.Read more about council Tax in our glossary page.
- Band: D
- PARKINGDetails of how and where vehicles can be parked, and any associated costs.Read more about parking in our glossary page.
- Yes
- GARDENA property has access to an outdoor space, which could be private or shared.
- Back garden,Front garden
- ACCESSIBILITYHow a property has been adapted to meet the needs of vulnerable or disabled individuals.Read more about accessibility in our glossary page.
- Ask agent
Church Road, Stotfold, Hitchin
Add your favourite places to see how long it takes you to get there.
__mins driving to your place
Your mortgage
Notes
Staying secure when looking for property
Ensure you're up to date with our latest advice on how to avoid fraud or scams when looking for property online.
Visit our security centre to find out moreDisclaimer - Property reference LCH308744. The information displayed about this property comprises a property advertisement. Rightmove.co.uk makes no warranty as to the accuracy or completeness of the advertisement or any linked or associated information, and Rightmove has no control over the content. This property advertisement does not constitute property particulars. The information is provided and maintained by Connells, Letchworth Garden City. Please contact the selling agent or developer directly to obtain any information which may be available under the terms of The Energy Performance of Buildings (Certificates and Inspections) (England and Wales) Regulations 2007 or the Home Report if in relation to a residential property in Scotland.
*This is the average speed from the provider with the fastest broadband package available at this postcode. The average speed displayed is based on the download speeds of at least 50% of customers at peak time (8pm to 10pm). Fibre/cable services at the postcode are subject to availability and may differ between properties within a postcode. Speeds can be affected by a range of technical and environmental factors. The speed at the property may be lower than that listed above. You can check the estimated speed and confirm availability to a property prior to purchasing on the broadband provider's website. Providers may increase charges. The information is provided and maintained by Decision Technologies Limited. **This is indicative only and based on a 2-person household with multiple devices and simultaneous usage. Broadband performance is affected by multiple factors including number of occupants and devices, simultaneous usage, router range etc. For more information speak to your broadband provider.
Map data ©OpenStreetMap contributors.







