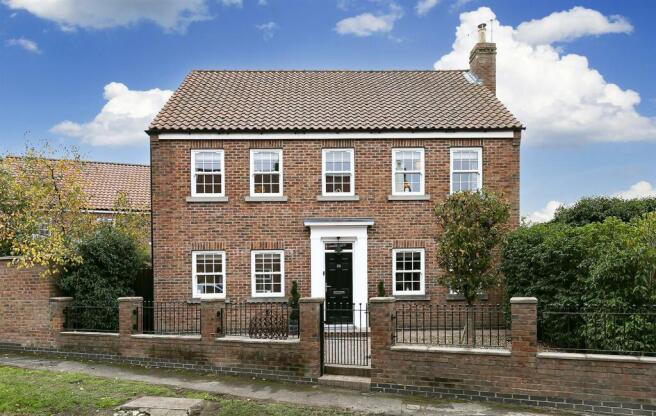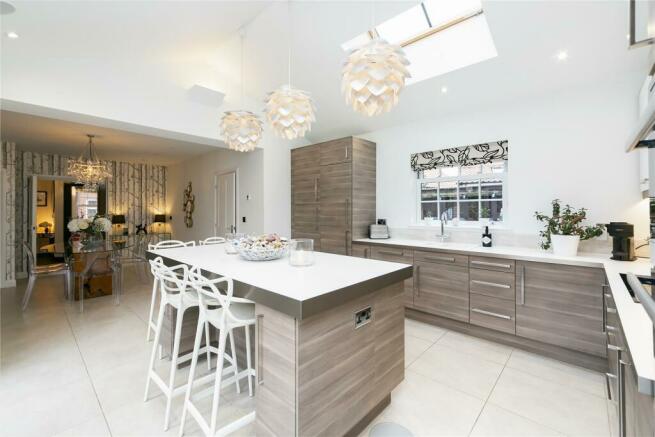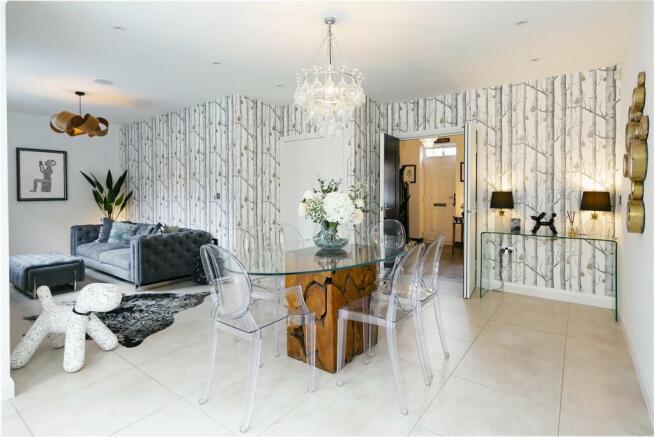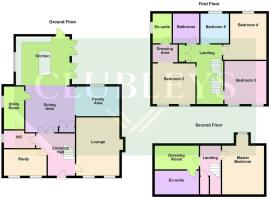
Church Street, Elloughton, Brough

- PROPERTY TYPE
Detached
- BEDROOMS
5
- BATHROOMS
3
- SIZE
Ask agent
- TENUREDescribes how you own a property. There are different types of tenure - freehold, leasehold, and commonhold.Read more about tenure in our glossary page.
Freehold
Key features
- **VACANT POSSESSION ON COMPLETION - NO CHAIN**
- STUNNING DETACHED RESIDENCE WITH 'BESPOKE FEATURES'
- 5 BEDROOMS ( TWO EN-SUITE)
- DRESSING ROOMS
- THREE RECEPTIONS
- UNDER FLOOR HEATING TO GROUND FLOOR
- DOUBLE GARAGE & BEAUTIFUL GARDENS
- EPC - C
Description
While already a standout home, the current owners have further enhanced and upgraded the property over the years, elevating it into a stylish and contemporary family residence. Spanning three floors, the house features an expansive open-plan kitchen, dining, and family room at the rear, offering seamless access to the double garage. The welcoming entrance hall opens to the lounge and spacious study at the front, with a practical utility room off the kitchen. On the first floor, there are four generously sized bedrooms, one with an en-suite & dressing room along with a family bathroom. The second floor reveals a luxurious master suite, complete with a dressing area and en-suite. Outside, the home continues to impress, with a thoughtfully designed walled garden offering a private, serene space perfect for outdoor entertaining. This is a truly exceptional property, combining original quality with modern upgrades, and viewing is highly recommended. *No Chain*
Tenure: Freehold
Council Tax Band: F
Accommodation Comprises: -
Entrance Hallway - Panelled entrance door with window over, 'Herringbone' oak style flooring, ceiling light, under stairs cupboard - door into:
Cloakroom - Contemporary white suite comprising: electronic flush w/c, wall mounted unit housing ceramic sink with brass fittings. Tiled flooring and half tiling to walls, sash window to side elevation.
Study - 3.6m x 2.1m (11'9" x 6'10") - dual aspect sash windows to the front elevation, 'Herringbone' oak style flooring, decorative feature wall panelling to one wall, fitted with a range of 'midnight' blue office furniture with additional shelving., wifi router & wall mounted thermostat heating control.
Lounge - 4.9m x 3.6m (16'0" x 11'9") - Dual aspect sash windows to the front elevation, cornice to ceiling, bespoke 'bathstone' feature fire surround housing log burning stove.
Kitchen - 4.5m x 4.1m (14'9" x 13'5") - The soul of the home; this contemporary kitchen design with apex ceiling hosting two 'velux' sky lights, dual aspect french doors leading out into the main garden area and to the double garage. Extensively fitted with a range of 'walnut' style & white gloss units with concealed lighting, contrasting white work surfaces housing cream sink unit with chrome mixer tap and instant hot water tap, tiled splash backs. Feature central island housing built in storage and drawers with breakfast bar. Integrated appliances incorporating double electric oven, induction hob, extractor hood, dishwasher & fridge/freezer, ceramic tiled flooring.
Dining Area/Family Area - 7.8 x 6.3 (25'7" x 20'8") - Built in cupboard housing underfloor heating controls, cctv and sound system amps. Ceramic tiled floor, bespoke ceiling light, recessed LED spot lighting, built in speaker sound system and sash window to rear aspect. Door off into:
Utility Room - 3.6 x 1.7 (11'9" x 5'6") - With ceramic tiled flooring, a range of matching 'walnut' style units and complimentary work surfaces housing stainless steel single drainer sink unit & mixer tap, plumbing for washing machine and space for drier, extractor, wall mounted 'worcester' boiler with controls. recessed ceiling spot lights, coat hanging space and sash window to side elevation.
First Floor Landing Area/Accommodation - with storage cupboards, ceiling lights, window to front aspect with radiator under.
Bedroom Two - 3.56 x 3.33 (11'8" x 10'11") - Double bedroom with two sash windows to front aspect and radiator under. Leading into:
Dressing Area - 2.11 x 1.50 (6'11" x 4'11") - Leading into:
En-Suite Shower Room - 2.51 x 1.65 (8'2" x 5'4") - Modern white suite featuring 'walk-in' shower cubicle with gravity fed shower and waterfall showerhead, sliding shower screen, low flush w/c, unit housing ceramic vanity wash hand basin & chrome mixer tap, window to side aspect with fitted shutters. Recessed ceiling spot lights, extractor fan and chrome ladder radiator/towel warmer.
Bedroom Three - 3.56 x 3.51 (11'8" x 11'6") - Double bedroom with a range of half mirrored sliding wardrobes to one wall, dual aspect sash windows to front aspect with radiators under.
Bedroom Four - 3.91 x 3.56 (12'9" x 11'8") - With ceiling light, sash window to rear aspect and radiator under.
Bedroom Five - 2.51 x 2.39 (8'2" x 7'10") - Ceiling light, sash window to rear aspect and radiator under.
Family Bathroom - 2.51 x 2.21 (8'2" x 7'3") - Modern three piece white suite. L-shaped bath with plumbed shower over & shower screen. Pedestal wash hand basin with chrome mixer tap, low flush w/c, tiled to surrounds. Chrome ladder radiator/towel warmer, extractor fan, skylight with velux style window and 'walnut' style flooring,
Second Floor Landing Area/Accommodation - Ceiling light and raditor.
Main Master Bedroom - 4.1 x 3.5 (13'5" x 11'5" ) - Sash window to rear aspect with fitted shutters, ceiling light and radiator.
Dressing Room - 3.73 x 1.98 (12'2" x 6'5") - Spacious area with radiator, dark oak style flooring, ceiling spotlights - open plan to the
En-Suite Shower Room - 3.73 x 1.98 (12'2" x 6'5") - Stunning room, bespoke in design with smoky bronze marble effect tiled walls, walk-in curved shower enclosure with waterfall shower head & hand held shower fitment, recessed shelving and glass shower screen. Contemporary 'black' wall mounted unit housing ceramic sink with concealed tap, low flush w/c, extractor fan, bespoke chrome radiator/towel warmer, recessed ceiling spot lights and sash window with fitted shutters.
Garage - Outside - 6.17 x 6.17 (20'2" x 20'2") - Located to the rear of the property and accessible via a driveway off 'Main Street;. Electrically operated up and over double door, light and power supply, partly boarded roof space, electric car charging port, block paved area providing additional parking.
The main garden can be accessed via timber gates to the front and to the rear, privacy is provided by the original brick wall structure to the rear with additional fencing. A raised area with inset lighting overlooks a lawned area, dusk till dawn outside lighting, power points and water.
There is a separate gravelled area that leads into a quaint 'secret garden' with an array of shrubs, trees, and flower borders. Side access to bin storage.
Additional Information - *Broadband
For broadband coverage, prospective occupants are advised to check the Ofcom website:-
*Mobile
For mobile coverage, prospective occupants are advised to check the Ofcom website:-
*Referral Fees
We may receive a commission, payment, fee, or other reward or other benefit (known as a Referral Fee) from ancillary service providers for recommending their service to you. Details can be found on our website.
Services - Mains water, gas, electricity and drainage are connected to the property.
Appliances - None of the appliances have been tested by the agent.
Brochures
Church Street, Elloughton, BroughBrochure- COUNCIL TAXA payment made to your local authority in order to pay for local services like schools, libraries, and refuse collection. The amount you pay depends on the value of the property.Read more about council Tax in our glossary page.
- Ask agent
- PARKINGDetails of how and where vehicles can be parked, and any associated costs.Read more about parking in our glossary page.
- Yes
- GARDENA property has access to an outdoor space, which could be private or shared.
- Yes
- ACCESSIBILITYHow a property has been adapted to meet the needs of vulnerable or disabled individuals.Read more about accessibility in our glossary page.
- Ask agent
Church Street, Elloughton, Brough
Add an important place to see how long it'd take to get there from our property listings.
__mins driving to your place
Get an instant, personalised result:
- Show sellers you’re serious
- Secure viewings faster with agents
- No impact on your credit score
Your mortgage
Notes
Staying secure when looking for property
Ensure you're up to date with our latest advice on how to avoid fraud or scams when looking for property online.
Visit our security centre to find out moreDisclaimer - Property reference 33451662. The information displayed about this property comprises a property advertisement. Rightmove.co.uk makes no warranty as to the accuracy or completeness of the advertisement or any linked or associated information, and Rightmove has no control over the content. This property advertisement does not constitute property particulars. The information is provided and maintained by Clubleys, Brough. Please contact the selling agent or developer directly to obtain any information which may be available under the terms of The Energy Performance of Buildings (Certificates and Inspections) (England and Wales) Regulations 2007 or the Home Report if in relation to a residential property in Scotland.
*This is the average speed from the provider with the fastest broadband package available at this postcode. The average speed displayed is based on the download speeds of at least 50% of customers at peak time (8pm to 10pm). Fibre/cable services at the postcode are subject to availability and may differ between properties within a postcode. Speeds can be affected by a range of technical and environmental factors. The speed at the property may be lower than that listed above. You can check the estimated speed and confirm availability to a property prior to purchasing on the broadband provider's website. Providers may increase charges. The information is provided and maintained by Decision Technologies Limited. **This is indicative only and based on a 2-person household with multiple devices and simultaneous usage. Broadband performance is affected by multiple factors including number of occupants and devices, simultaneous usage, router range etc. For more information speak to your broadband provider.
Map data ©OpenStreetMap contributors.





