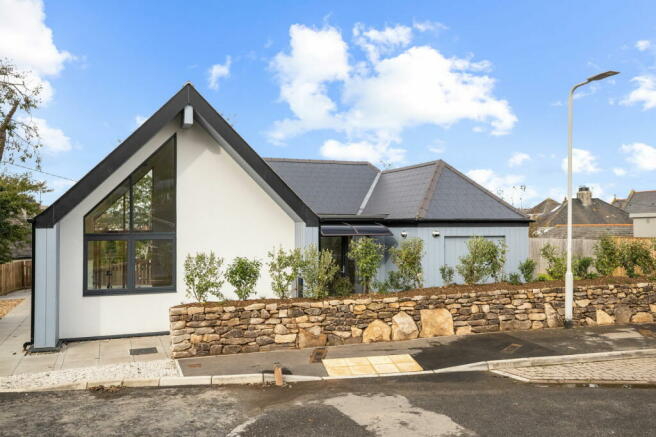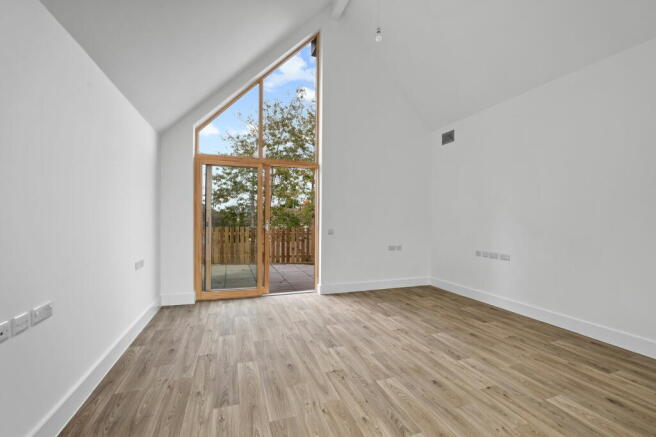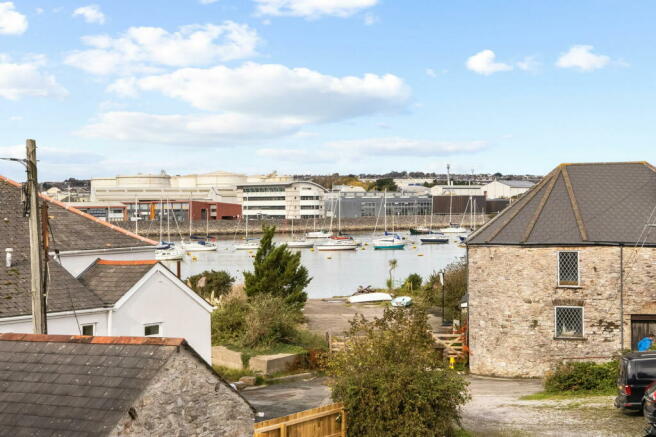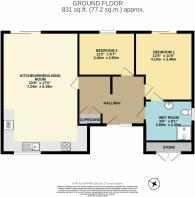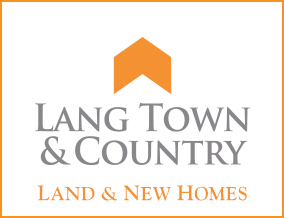
Boston Quays Development, Baylys Road, Oreston

- PROPERTY TYPE
Detached Bungalow
- BEDROOMS
2
- BATHROOMS
1
- SIZE
Ask agent
- TENUREDescribes how you own a property. There are different types of tenure - freehold, leasehold, and commonhold.Read more about tenure in our glossary page.
Freehold
Key features
- 2 bedrooms
- 10-year structural warranty
- Open plan kitchen/lounge/diner
- Two parking spaces (one with EV charging provision)
- Wet room
- Level garden
- Westerly facing sun terrace
- Contemporary Interiors
- Timber frame construction
- Wheelchair access throughout
Description
Boston Quays is a unique development offering contemporary styling within an enviable waterfront position. This collection of stylish homes benefits from direct access to Hooe Lake via a slipway. An attractive village feel is created by the variety of house styles and a characterful streetscape. Each home showcases excellent design throughout and boasts a nice sized rear garden. Plot Fifteen, is a two-bedroom bungalow located on an elevated and level plot and boasting a generously sized open-plan living room, enclosed private garden and two allocated parking spaces.
This unique, one storey spacious residence is situated on an elevated plot which takes advantage of some scenic and waterside views. . The property comprises a central entrance hallway, giving access to a well-appointed open plan lounge/dining/kitchen with an impressive feature window over the kitchen area and a set of sliding doors which provide access to a sizeable sun terrace and the garden beyond. The fitted kitchen is contemporary, well planned and has an integrated oven, induction hob, stainless steel sink and tap. Two double bedrooms and one family bathroom are also accessed from the central entrance hall. Bedroom one has direct access to the bathroom facilities via an integral door and to the westerly facing sun terrace, via patio doors. The property is well suited for wheelchair access throughout
Outside, the property enjoys a private elevated position, providing some views of the water and a level and private garden which is mostly laid to lawn but has a paved sun terrace wrapping two sides of property. This home also benefits from two allocated parking spaces (one with EV charging provision) and a bin store to the front of the house.
SPECIFICATION:
* Fifteen new build architect designed houses
* Contemporary interiors
* 10-year Structural Warranty
Construction:
* Timber Frame Construction
* Cedral Cladding
* Fibre Cement Slate Roof Covering
* Solar Panels on roof
* Fitted Contemporary Kitchen, suitable for wheelchair users
Interior Finishes:
* Stainless steel ironmongery
* Heating & Ventilation:
* ASHP servicing UFH and hot water storage cylinder and backup immersion heaters
* DHW distributed around building with DHWSR to facilitate hot water at outlets
* Heating and HW controls via local individual room thermostats, which are networked with access via a dedicated app
* MVHR (Mechanical Ventilation with Heat Recovery). Installed throughout building with rectangle wall and round ceiling valves
* Windows & Doors:
* High performance Nordan Ntech aluminum clad timber windows
* Bathrooms:
* Under floor heating in all bathrooms
* Showers & Taps in Chrome
Electrical:
* Accessories consisting of surface mounted stainless steel switches, sockets, etc., which are visible all others not visible or in utility/plant rooms white surface (Selection of sockets will have twin USB charging
* Lighting to be all Led with dimmable lamps for future addition of dimmer switches if required
* Selected areas with PIR and override key switch
* Electrical distribution. 3phs N & E to WPD cut-out. Single phase 230v connected to local distribution boards
* EV Charging point at parking space nearest the house
* Fire Alarm
Network:
* BT fibre optic broadband to each unit
* Internal will consist of data outlets around the building hardwired Cat5e cables back to a network panel for connection to route r/switch
* TV coxes installed in relevant areas back to an amplifier position for future install of amplifier and aerial
Gardens:
* Mainly laid to lawn with paved terrace wrapping three sides of building
Brochures
Brochure 1- COUNCIL TAXA payment made to your local authority in order to pay for local services like schools, libraries, and refuse collection. The amount you pay depends on the value of the property.Read more about council Tax in our glossary page.
- Ask agent
- PARKINGDetails of how and where vehicles can be parked, and any associated costs.Read more about parking in our glossary page.
- Off street
- GARDENA property has access to an outdoor space, which could be private or shared.
- Private garden
- ACCESSIBILITYHow a property has been adapted to meet the needs of vulnerable or disabled individuals.Read more about accessibility in our glossary page.
- Ask agent
Energy performance certificate - ask agent
Boston Quays Development, Baylys Road, Oreston
Add your favourite places to see how long it takes you to get there.
__mins driving to your place
Lang Town & Country 'Land and New Homes' department offers strategic advice to developers looking to unlock the true potential of their investment. In our previous existence Lang and Co and Town & Country, both represented local and national house builders in the sale of new homes in the Plymouth and Plymstock areas.
We are the 'go to agents' for a many well-respected architect firms and regularly offer advice on salability and determine value for the new homes scheme in question.
We then assist with branding and design of the new homes scheme, combined with a PR and advertising strategy to reach the target buyers for the properties in question.
With our specialist team of experienced agents,we become your sales force, and we deal with all aspects of the sale from viewing to completion. We work closely with the site agent/developer to ensure a smooth transaction, working within the build timescales.
We handle single plot sales to large new home sites and also offer an acquisition service for land and development opportunities.
Please contact us on 01752 278499 or newhomes@langtownandcountry.com
Your mortgage
Notes
Staying secure when looking for property
Ensure you're up to date with our latest advice on how to avoid fraud or scams when looking for property online.
Visit our security centre to find out moreDisclaimer - Property reference S747156. The information displayed about this property comprises a property advertisement. Rightmove.co.uk makes no warranty as to the accuracy or completeness of the advertisement or any linked or associated information, and Rightmove has no control over the content. This property advertisement does not constitute property particulars. The information is provided and maintained by Lang Town & Country, Land & New Homes, Plymouth. Please contact the selling agent or developer directly to obtain any information which may be available under the terms of The Energy Performance of Buildings (Certificates and Inspections) (England and Wales) Regulations 2007 or the Home Report if in relation to a residential property in Scotland.
*This is the average speed from the provider with the fastest broadband package available at this postcode. The average speed displayed is based on the download speeds of at least 50% of customers at peak time (8pm to 10pm). Fibre/cable services at the postcode are subject to availability and may differ between properties within a postcode. Speeds can be affected by a range of technical and environmental factors. The speed at the property may be lower than that listed above. You can check the estimated speed and confirm availability to a property prior to purchasing on the broadband provider's website. Providers may increase charges. The information is provided and maintained by Decision Technologies Limited. **This is indicative only and based on a 2-person household with multiple devices and simultaneous usage. Broadband performance is affected by multiple factors including number of occupants and devices, simultaneous usage, router range etc. For more information speak to your broadband provider.
Map data ©OpenStreetMap contributors.
