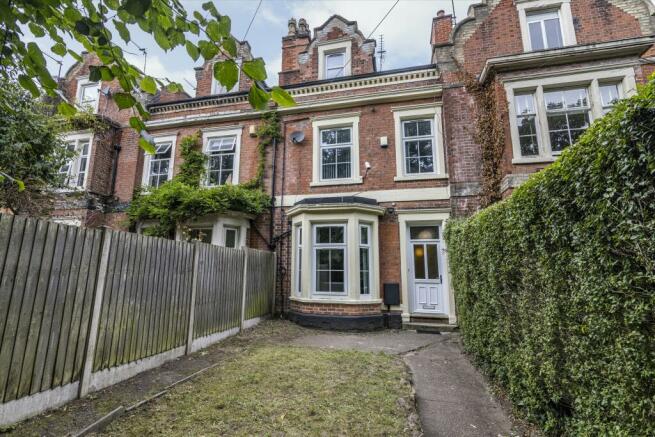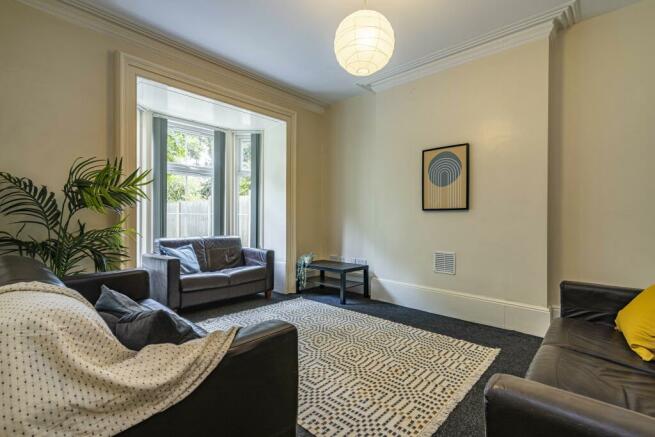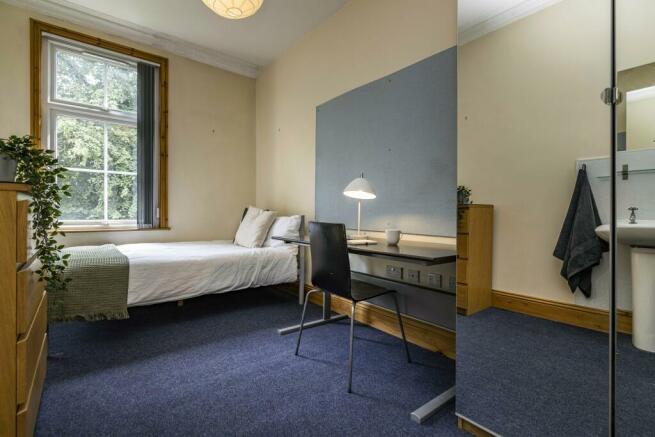Cromwell Street, Nottingham,

- PROPERTY TYPE
House
- BEDROOMS
8
- BATHROOMS
2
- SIZE
2,185 sq ft
203 sq m
- TENUREDescribes how you own a property. There are different types of tenure - freehold, leasehold, and commonhold.Read more about tenure in our glossary page.
Freehold
Key features
- HMO Investment
- No Chain
- Victorian Terrace Home
- HMO Licensed
- Walking Distance to Amenities
- Private Enclosed Garden
Description
It boasts a fantastic location within walking distance into the City Centre, being close to the central University sites and the Forest Recreation Ground. With the main road links and the transport, journeys in and around Nottinghamshire are much more convenient!
Sold with no upward chain, this presents a great opportunity for investors looking for an HMO, which has recently been occupied by students achieving £60,651.84, p/a
Entrance Hall (Ground Floor)
Providing doors with access to both the ground floor and first floor accommodation.
Lounge (Ground Floor)
13.00m ( 42'8'') x 17.00m ( 55'10'')
With lots of natural light which creates the perfect space to relax.
Open Plan Dining Kitchen (Ground Floor)
3.00m ( 9'11'') x 10.00m ( 32'10'')
This kitchen has been completely refurbished to a high standard and is fitted with a gas cooker, double ovens and a fridge/freezer with plenty of storage available.
Bedroom 1 (Ground Floor)
4.00m ( 13'2'') x 4.00m ( 13'2'')
Double glazed window to the rear elevation, sink, radiator and ceiling light point. This room could be utilised as a dining room.
Bedroom 2 (First Floor)
3.00m ( 9'11'') x 4.00m ( 13'2'')
A good sized bedroom with a sink, ceiling light point, radiator and window the rear elevation.
Bedroom 3 (First Floor)
3.00m ( 9'11'') x 4.00m ( 13'2'')
Ceiling light point, radiator, sink and window to the front elevation.
Bedroom 4 (First Floor)
3.00m ( 9'11'') x 4.00m ( 13'2'')
Ceiling light point, radiator, sink and window to the front elevation.
Shower Room (Second Floor)
1.00m ( 3'4'') x 3.00m ( 9'11'')
Fitted with a white three piece suite comprising low level WC, pedestal wash hand basin and fully tiled walk in shower. Tiled flooring and half height tiling to the rest of the shower room.
Bathroom (Second Floor)
2.00m ( 6'7'') x 2.00m ( 6'7'')
Fitted with a white three piece suite comprising low level WC, pedestal wash hand basin and panel bath with shower over and glass shower screen. Tiled flooring, full tiling around the bath and half height tiling to the rest of the bathroom.
Bedroom 5 (Second Floor)
3.00m ( 9'11'') x 4.00m ( 13'2'')
Ceiling light point, radiator, sink and window to the front elevation.
Bedroom 6 (Second Floor)
3.00m ( 9'11'') x 4.00m ( 13'2'')
Velux skylight, sink, radiator and ceiling light point.
Bedroom 7 (Second Floor)
3.00m ( 9'11'') x 4.00m ( 13'2'')
Velux skylight, sink, radiator and ceiling light point.
Bedroom 8 (Second Floor)
4.00m ( 13'2'') x 4.00m ( 13'2'')
Velux skylight, radiator, sink and ceiling light point.
Outside
To the front of the property, there is a pathway leading up to the front door through a metal gate. There is an enclosed courtyard garden to the rear of the property, ideal for those looking for a low maintenance garden.
Utilities, Rights & Restrictions
Total Floor Area: 203 square metres | Electric: Mains Supply | Water: Mains Supply | Heating: Gas Central Heating | Broadband: Ultrafast available in the area | Mobile Coverage: You are likely to have voice and data coverage | Sewage: Mains Supply | Restrictions: Ask Agent | Tenure: Freehold | Easements, servitudes or wayleaves: Ask Agent | Public rights of way: Ask Agent | Conservation area: No | Coal Mining: The property is within the Coalfield Consultation | Parking: Private Driveway | Licencing Area: The property has a HMO Mandatory Licence | Council Tax - Band D | Flood risk: Not known | Flood defences: Not known |
Disclaimer
These sales particulars have been prepared by Comfort Estates on behalf of the vendor. Fixtures and fittings other than those mentioned are to be agreed with the Seller. Any areas, measurements or distances are approximate. The text, photographs and plans are for guidance only and are not necessarily comprehensive. Statements contained within this brochure are provided in good faith and are understood to be accurate, although cannot be guaranteed since we rely on information provided by other parties. Any services, systems and appliances listed in this specification have not been tested by us and no guarantee as to their operating ability or efficiency is given. If you require further information on any points, please contact us.
Money Laundering
The Money Laundering, Terrorist Financing and Transfer of Funds (Information on the Payer) Regulations 2017 (MLR 2017) came into force on 26 June 2017. Comfort Estates require any successful purchasers proceeding with a property to provide two forms of identification i.e. passport or photocard driving license and a recent utility bill or bank statement. We are also required to obtain proof of funds and provide evidence of where the funds originated from. This evidence will be required prior to Comfort Estates removing a property from the market and instructing solicitors for your purchase.
Viewings & EPC
Strictly by appointment with Comfort Estates. Energy Performance Certificate: To inspect the full EPC for this property please contact our office on . The graphs attached show the property’s energy efficiency and environmental impact rating. Comfort Estates 47 Derby Road, NG1 5AW Comfort Letting Agents LLP is a limited liability partnership registered in England & Wales (registered number OC365521). Registered head office is, Comfort Letting Agents, 47 Derby Road, Nottingham, NG1 5AW a list of members is available for inspection. VAT No:
Brochures
Property Brochure- COUNCIL TAXA payment made to your local authority in order to pay for local services like schools, libraries, and refuse collection. The amount you pay depends on the value of the property.Read more about council Tax in our glossary page.
- Band: D
- PARKINGDetails of how and where vehicles can be parked, and any associated costs.Read more about parking in our glossary page.
- No disabled parking,Permit,Not allocated
- GARDENA property has access to an outdoor space, which could be private or shared.
- Back garden,Rear garden,Private garden
- ACCESSIBILITYHow a property has been adapted to meet the needs of vulnerable or disabled individuals.Read more about accessibility in our glossary page.
- Ask agent
Cromwell Street, Nottingham,
Add your favourite places to see how long it takes you to get there.
__mins driving to your place
Your mortgage
Notes
Staying secure when looking for property
Ensure you're up to date with our latest advice on how to avoid fraud or scams when looking for property online.
Visit our security centre to find out moreDisclaimer - Property reference sale-34. The information displayed about this property comprises a property advertisement. Rightmove.co.uk makes no warranty as to the accuracy or completeness of the advertisement or any linked or associated information, and Rightmove has no control over the content. This property advertisement does not constitute property particulars. The information is provided and maintained by Comfort Estates, Nottingham. Please contact the selling agent or developer directly to obtain any information which may be available under the terms of The Energy Performance of Buildings (Certificates and Inspections) (England and Wales) Regulations 2007 or the Home Report if in relation to a residential property in Scotland.
*This is the average speed from the provider with the fastest broadband package available at this postcode. The average speed displayed is based on the download speeds of at least 50% of customers at peak time (8pm to 10pm). Fibre/cable services at the postcode are subject to availability and may differ between properties within a postcode. Speeds can be affected by a range of technical and environmental factors. The speed at the property may be lower than that listed above. You can check the estimated speed and confirm availability to a property prior to purchasing on the broadband provider's website. Providers may increase charges. The information is provided and maintained by Decision Technologies Limited. **This is indicative only and based on a 2-person household with multiple devices and simultaneous usage. Broadband performance is affected by multiple factors including number of occupants and devices, simultaneous usage, router range etc. For more information speak to your broadband provider.
Map data ©OpenStreetMap contributors.





