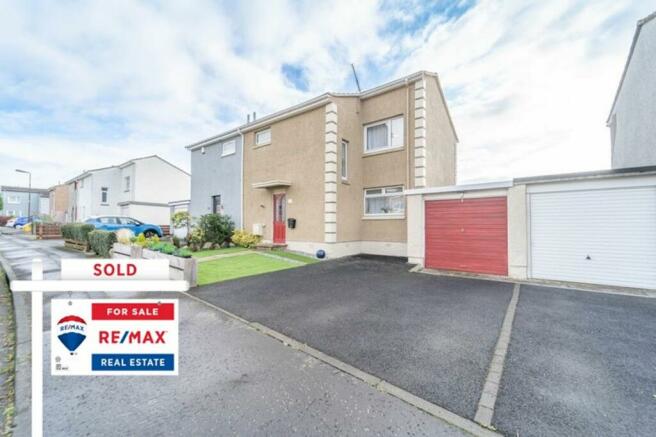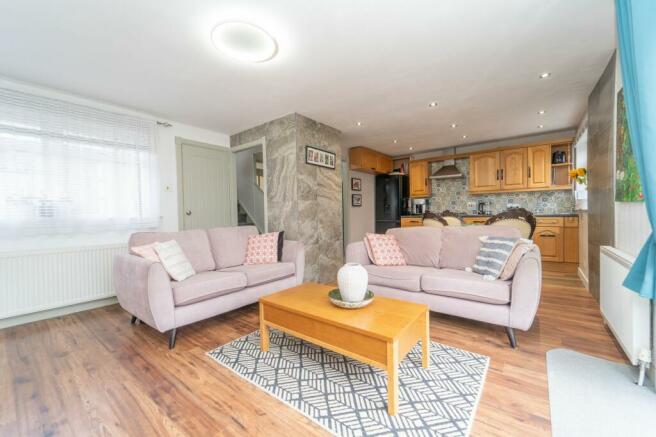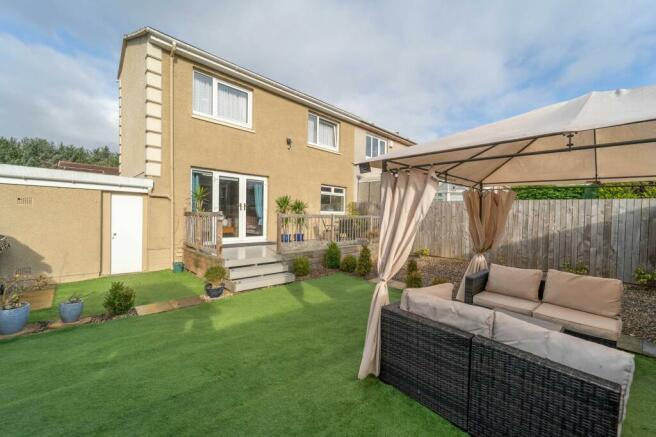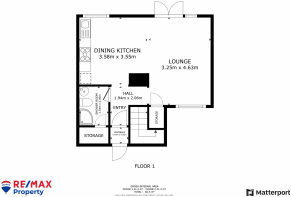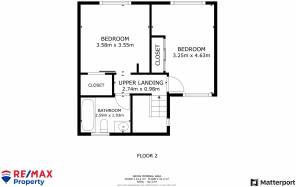Munro Way, Knightsridge, Livingston EH54 8LP

- PROPERTY TYPE
Semi-Detached
- BEDROOMS
2
- BATHROOMS
2
- SIZE
861 sq ft
80 sq m
- TENUREDescribes how you own a property. There are different types of tenure - freehold, leasehold, and commonhold.Read more about tenure in our glossary page.
Freehold
Key features
- Stunning Semi Detached Property With Single Garage And Driveway
- Contemporary Open Plan Lounge/Dining/Kitchen
- Recently done throughout cavity wall, underfloor insulation with Kingspan panels underneath the whole house and also glass wool in loft
- Newly done render to the facade with corner coins along with new water pipes and gutters around the whole house
- Impressive South Facing Large Enclosed Rear Garden
- Beautifully presented property throughout
Description
Derrick Mooney and RE/MAX Property are delighted to offer to the market this stunning renovated 2 bedroom semi- detached property with single garage and driveway in the ever popular residential area of Munro Way, Knightsridge. The property comprises of lounge, kitchen, diner, downstairs bathroom, 2 large double bedrooms, family bathroom, front and back gardens, new driveway and single garage.
Knightsridge is a popular residential area which has a community centre, local shops, the local primary school is Knightsridge Primary, and the secondary is Deans Community High School. Livingston offers a superb selection of amenities with supermarkets, a cinema, bars, restaurants, sport and leisure facilities, banks, building societies and professional services. The town also boasts a fantastic array of shops from high street favourites to local retailers, as well as the Livingston Designer Outlet. The town is ideal for commuters with excellent links to the M8 motorway to Glasgow and Edinburgh, as well as frequent trains and buses running to these cities and surrounding towns. Livingston has excellent nursery, primary and secondary schools as well as West Lothian College.
The home report can be downloaded from our website.
No Factor Fees.
EPC Rating: C
Lounge/Diner
6.8m x 4.4m
Contemporary open plan lounge, diner that the owner has lovingly redesigned perfectly. Stunning featured marble wall on either side, neutral decor complimented with sleek laminate flooring. Light floods through from the double patio door that faces the beautiful rear south facing garden. This is definitely the heart of the home.
Kitchen
Modern fitted kitchen with complementary work surface, solid oak base and wall units and tiled splash back. 5 burner gas hob, integrated oven and chimney hood. Spotlights to the ceiling and window overlooking the rear south facing garden.
Downstairs Bathroom
1.93m x 1.48m
Stylish downstairs bathroom consisting of shower enclosure, wc, corner basin, vanity unit and silver towel radiator complimented with wall tiles and viny flooring.
Vestibule
Access to the property is gained via a glazed front door into the entrance hall. The hallway provides access to the downstairs bathroom, kitchen, lounge, diner and a staircase to the upper landing.
Stairs/Upper Landing
The flow of the property takes you from the impressive vestibule to the spacious upper landing where the Positive Input Ventilation has been installed.
Bedroom 1
3.6m x 3.5m
This impressive modern double bedroom is decorated with neutral paint to the walls, laminate flooring, window with a view to the rear garden with a quirky barn door that moves along from the walk in wardrobe to the bedroom entrance for privacy if you so wish.
Family Bathroom
This fabulous room has high-quality floor and wall tiles, Wc, floor standing vanity unit with wash basin. There is a bath present, which also has a mains shower fixed above.
Bedroom 2
4.4m x 3.2m
This spacious double bedroom has been finished with neutral tones to the walls with an essential large sliding triple door wardrobe. Laminate flooring with windows to the front and rear bringing in floods of natural light.
Front Garden
This welcoming entrance is complimented by a slabbed pathway, lawn, shrubs, foilage, driveway and single garage.
Rear Garden
The impressive sizeable south facing garden is private and fully enclosed by timber fencing and a wall. From the patio door there is a luxury large aluminium decking complimented with plants, foliage and shrubbery and artificial grass along with an area for dining and also a bbq area for those to enjoy al fresco chilled out days.
Parking - Secure gated
New back gate with car access into the rear garden that can be used as an additional parking space if family or friends visiting.
Brochures
Home Report- COUNCIL TAXA payment made to your local authority in order to pay for local services like schools, libraries, and refuse collection. The amount you pay depends on the value of the property.Read more about council Tax in our glossary page.
- Band: B
- PARKINGDetails of how and where vehicles can be parked, and any associated costs.Read more about parking in our glossary page.
- Gated
- GARDENA property has access to an outdoor space, which could be private or shared.
- Yes
- ACCESSIBILITYHow a property has been adapted to meet the needs of vulnerable or disabled individuals.Read more about accessibility in our glossary page.
- Ask agent
Munro Way, Knightsridge, Livingston EH54 8LP
Add your favourite places to see how long it takes you to get there.
__mins driving to your place
Your mortgage
Notes
Staying secure when looking for property
Ensure you're up to date with our latest advice on how to avoid fraud or scams when looking for property online.
Visit our security centre to find out moreDisclaimer - Property reference 145f8b7a-9d42-4d9c-b7b8-fd08952f0ba5. The information displayed about this property comprises a property advertisement. Rightmove.co.uk makes no warranty as to the accuracy or completeness of the advertisement or any linked or associated information, and Rightmove has no control over the content. This property advertisement does not constitute property particulars. The information is provided and maintained by Remax Property, West Lothian. Please contact the selling agent or developer directly to obtain any information which may be available under the terms of The Energy Performance of Buildings (Certificates and Inspections) (England and Wales) Regulations 2007 or the Home Report if in relation to a residential property in Scotland.
*This is the average speed from the provider with the fastest broadband package available at this postcode. The average speed displayed is based on the download speeds of at least 50% of customers at peak time (8pm to 10pm). Fibre/cable services at the postcode are subject to availability and may differ between properties within a postcode. Speeds can be affected by a range of technical and environmental factors. The speed at the property may be lower than that listed above. You can check the estimated speed and confirm availability to a property prior to purchasing on the broadband provider's website. Providers may increase charges. The information is provided and maintained by Decision Technologies Limited. **This is indicative only and based on a 2-person household with multiple devices and simultaneous usage. Broadband performance is affected by multiple factors including number of occupants and devices, simultaneous usage, router range etc. For more information speak to your broadband provider.
Map data ©OpenStreetMap contributors.
