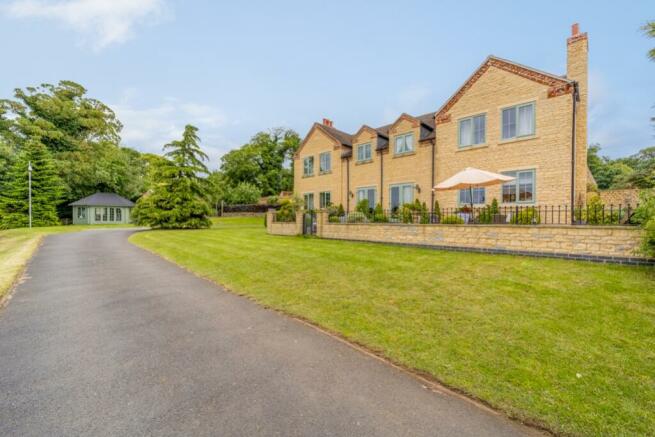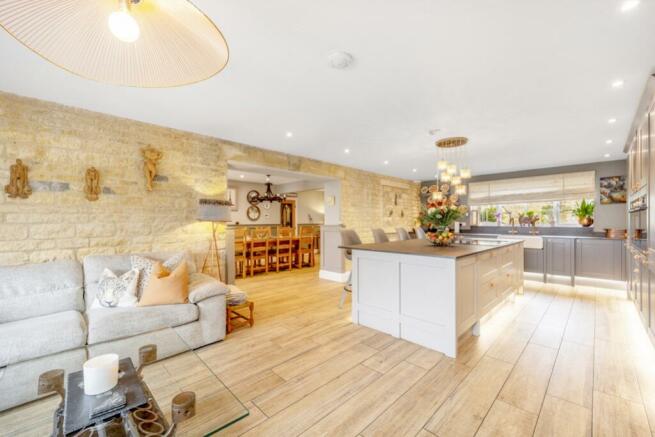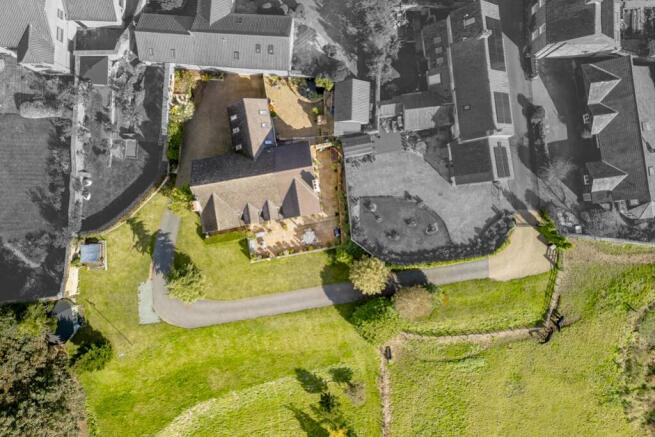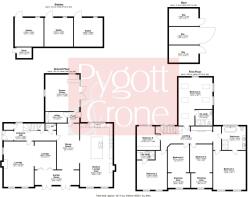14 Far Lane, Coleby, Lincoln, Lincolnshire, LN5

- PROPERTY TYPE
Detached
- BEDROOMS
6
- BATHROOMS
3
- SIZE
Ask agent
- TENUREDescribes how you own a property. There are different types of tenure - freehold, leasehold, and commonhold.Read more about tenure in our glossary page.
Freehold
Key features
- A fully renovated and extended stone farmhouse in Lincolnshire
- 6 Double Bedroom's & 3 Bathroom's
- Picturesque views over the Witham Valley
- Approximately 9.5 acres of paddock land
- A spacious games room and bar
- A versatile summerhouse functioning as a gym
- Automatic entrance gates leading to a block-paved driveway
- EPC Rating - C, Council Tax Band - E
Description
Located in the charming and highly desirable village of Coleby, this impressive six bedroom stone farmhouse offers a perfect blend of rural tranquillity and modern living. Situated just 7 miles south of Lincoln, the property enjoys breath-taking views across the Witham Valley and is set on approximately 9.5 acres of land, ideal for equestrian pursuits or those seeking expansive outdoor space.
Equipped with it's own private lane, three stables, a tack room, and well-maintained grazing land, the property provides a haven for horse lovers, whilst also offering access to wonderful walking and riding routes through the surrounding countryside.
The beautifully refurbished and extended stone farmhouse, offers bright and airy interiors with spacious rooms that flow seamlessly into outdoor areas, showcasing stunning westward views over the scenic Witham Valley. Inside, the home boasts six spacious double bedrooms, including two en-suite's and a Jack-and-Jill bathroom with a walk-in shower and double sinks. The open-concept kitchen and living area is flooded with natural light, featuring Dexton Laurent countertops, premium integrated appliances, and underfloor heating. The garden room features French doors that open onto a terrace, while the spacious lounge with log-burner creates a warm and inviting atmosphere. The home also includes a dining room, a utility room, and a large games room with a bar, offering direct access to a south-facing patio—perfect for entertaining.
Additional features include a summerhouse gym with air conditioning, a raised decking area with a hot tub, outdoor pizza oven, and an ornamental pond. Practical amenities include loft storage, electric vehicle charging point and CCTV.
The paddocks, primarily enclosed by native hedgerows, extend down to the lower part of the property, where a privately owned lane provides easy access to the land and stables. The area is monitored by security cameras for added protection. The stable block consists of three timber stables, a tack room, all positioned on hard-standing ground, with a reliable water supply and a field shelter that can also serve as an agricultural store.
For families, the area offers a variety of top-rated state and independent schools, and with Grantham just a short drive away, fast trains to London in around an hour make commuting highly convenient.
Coleby is a picturesque village that boasts a rich history, with evidence of Roman, Saxon, and Norman influences. The Church of All Saints, a key landmark, dates back to Anglo-Saxon times. The village itself has a welcoming community that hosts regular events, and local amenities include a village school and a popular pub, The Tempest Arms, which is well-known for its stunning views across the valley.
Nearby Navenby offers a variety of additional shops and services, while Lincoln, with its blend of medieval charm and modern amenities, is just a short drive away. The city's famous Cathedral Quarter is home to historic landmarks like the Castle, as well as a variety of shops, restaurants, and cultural attractions. Lincoln's Cornhill Quarter, recently revitalized, provides a vibrant shopping and dining experience. Regular bus services along the A607 connect Coleby with Lincoln, making it easy to access.
For equestrian enthusiasts, Arena UK, one of the leading equestrian centres in the country, is only about 17 miles away, offering top-class facilities within a 30-minute drive.
Entrance Hall
2.42m x 5.89m - 7'11" x 19'4"
Lounge 1
6.39m x 4.22m - 20'12" x 13'10"
Lounge 2
3.95m x 3.03m - 12'12" x 9'11"
Garden Room
2.07m x 5.98m - 6'9" x 19'7"
Dining Room
6.39m x 3.16m - 20'12" x 10'4"
Kitchen/Lounge
9.2m x 4.58m - 30'2" x 15'0"
Porch
1.52m x 1.65m - 4'12" x 5'5"
Games Room
5.15m x 4.79m - 16'11" x 15'9"
Utility
1.52m x 2.97m - 4'12" x 9'9"
WC
Bedroom 1
5.91m x 4.61m - 19'5" x 15'1"
Bathroom
3.17m x 3.37m - 10'5" x 11'1"
Bedroom 2
4.14m x 4.22m - 13'7" x 13'10"
En-Suite
1.17m x 2.5m - 3'10" x 8'2"
Bedroom 3
6.77m x 4.9m - 22'3" x 16'1"
En-Suite
2.23m x 2.51m - 7'4" x 8'3"
Bedroom 4
3.97m x 3.03m - 13'0" x 9'11"
Dressing Area off
2.07m x 3.09m - 6'9" x 10'2"
Bedroom 5
3.95m x 3.05m - 12'12" x 10'0"
Dressing Area
2.07m x 2.76m - 6'9" x 9'1"
Bedroom 6
3.32m x 5.23m - 10'11" x 17'2"
First Floor Landing
2.42m x 7.27m - 7'11" x 23'10"
Outside
Stable 1
4.05m x 4.05m - 13'3" x 13'3"
Stable 2
4.05m x 4.05m - 13'3" x 13'3"
Stable 3
4.05m x 4.05m - 13'3" x 13'3"
Store
1.5m x 2.1m - 4'11" x 6'11"
Bay 1
2.42m x 4.14m - 7'11" x 13'7"
Bay
2.52m x 4.14m - 8'3" x 13'7"
Bay 3
2.48m x 4.14m - 8'2" x 13'7"
- COUNCIL TAXA payment made to your local authority in order to pay for local services like schools, libraries, and refuse collection. The amount you pay depends on the value of the property.Read more about council Tax in our glossary page.
- Band: E
- PARKINGDetails of how and where vehicles can be parked, and any associated costs.Read more about parking in our glossary page.
- Yes
- GARDENA property has access to an outdoor space, which could be private or shared.
- Yes
- ACCESSIBILITYHow a property has been adapted to meet the needs of vulnerable or disabled individuals.Read more about accessibility in our glossary page.
- Ask agent
14 Far Lane, Coleby, Lincoln, Lincolnshire, LN5
Add your favourite places to see how long it takes you to get there.
__mins driving to your place
Explore area BETA
Lincoln
Get to know this area with AI-generated guides about local green spaces, transport links, restaurants and more.
Powered by Gemini, a Google AI model
Your mortgage
Notes
Staying secure when looking for property
Ensure you're up to date with our latest advice on how to avoid fraud or scams when looking for property online.
Visit our security centre to find out moreDisclaimer - Property reference 10596236. The information displayed about this property comprises a property advertisement. Rightmove.co.uk makes no warranty as to the accuracy or completeness of the advertisement or any linked or associated information, and Rightmove has no control over the content. This property advertisement does not constitute property particulars. The information is provided and maintained by Pygott & Crone, Lincoln. Please contact the selling agent or developer directly to obtain any information which may be available under the terms of The Energy Performance of Buildings (Certificates and Inspections) (England and Wales) Regulations 2007 or the Home Report if in relation to a residential property in Scotland.
*This is the average speed from the provider with the fastest broadband package available at this postcode. The average speed displayed is based on the download speeds of at least 50% of customers at peak time (8pm to 10pm). Fibre/cable services at the postcode are subject to availability and may differ between properties within a postcode. Speeds can be affected by a range of technical and environmental factors. The speed at the property may be lower than that listed above. You can check the estimated speed and confirm availability to a property prior to purchasing on the broadband provider's website. Providers may increase charges. The information is provided and maintained by Decision Technologies Limited. **This is indicative only and based on a 2-person household with multiple devices and simultaneous usage. Broadband performance is affected by multiple factors including number of occupants and devices, simultaneous usage, router range etc. For more information speak to your broadband provider.
Map data ©OpenStreetMap contributors.




