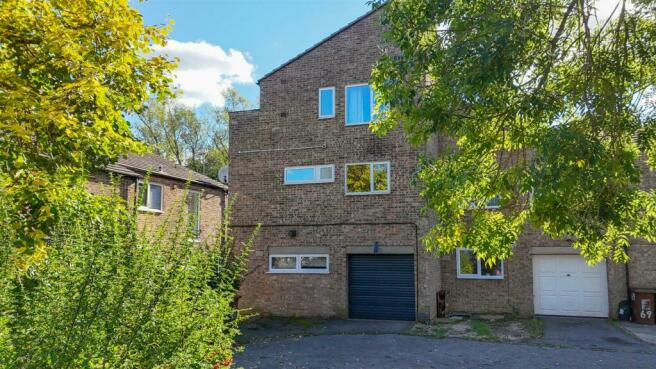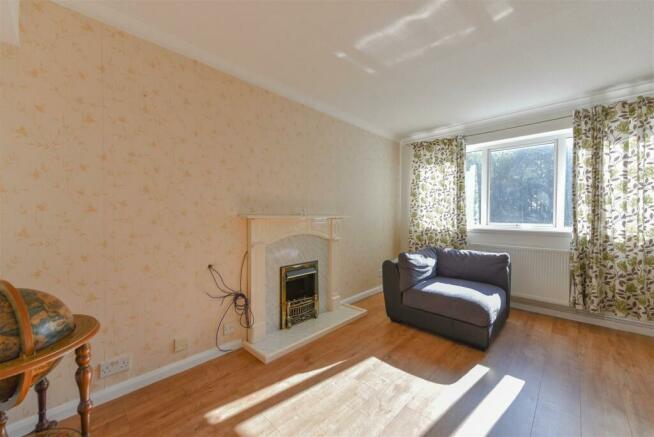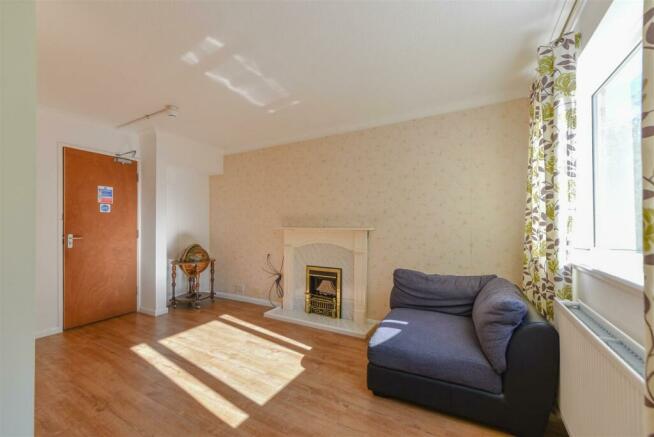Minden Close, Corby

- PROPERTY TYPE
Terraced
- BEDROOMS
4
- BATHROOMS
2
- SIZE
1,378 sq ft
128 sq m
Description
GUIDE PRICE: £125,000 to £150,000
VIEWINGS - BY APPOINTMENT ONLY - SATURDAY 2ND, 9TH AND 16TH NOVEMBER 11.15AM TO 11.45AM
An exceptionally well-presented, fully licensed five-bedroom HMO located on the outskirts of Corby, offered with vacant possession. Previously let for £2,500 per calendar month, the property provides approximately 900 square feet of accommodation across three floors. The current owner has converted the garage into an additional room, complete with its own kitchen and ensuite shower room. On the first floor, there is a bedroom with a kitchen area, a combined breakfast/lounge space, and a WC. The top floor comprises three additional rooms and a bathroom. Externally, the property benefits from off-road parking at the front. The property has historically generated £30,000 per annum, yielding a 20% return.
Accommodation -
Ground Floor -
Entrance Hall - Enter via a part glazed PVCU door from the side elevation, there are stairs rising immediately to the first floor with a door leading through to:-
Bedroom/Kitchen/Lounge - 5.05m x 2.39m (16'07 x 7'10) - Space for a bed with a divide to the kitchen area where there is low level and eye level storage cabinets with integrated appliances, stainless steel sink and drainer with a window to the front elevation. There is a further door leading through to:-
Kitchen -
Shower Room - 1.75m x 0.84m (5'09 x 2'09) - A fully tiled wet room is presented with WC an wash hand basin.
First Floor -
Landing - With window to the front elevation with stairs rising to the second floor and there are doors leading through to:-
Bedroom - 5.08m x 2.31m and 2.46m x 2.06m (16'08 x 7'07 and - With a window to the rear elevation and electric heater with wood surround.
Kitchen - 3.20m x 2.29m (10'6 x 7'06) - With a window to the front elevation there is a range of floor and wall mounted cabinets with stainless steel sink and drainer, space for appliances and an archway leading through to:-
Breakfast/Lounge Area - 2.51m x 1.96m (8'03 x 6'05) - With continued tiled floor.
Wc - 1.78m x 0.79m (5'10 x 2'07) - With a window to the front elevation, WC and wash hand basin.
Second Floor -
Landing - A window to the side elevation with storage and doors leading to:-
Room Three - 2.44m x 2.01m (8'0 x 6'07) - With a window to the side elevation and carpet fitted.
Room Four - 3.68m x 2.95m (12'01 x 9'08) - With a window to the rear elevation, space for a double bed and carpet fitted.
Room Five - 3.99m x 2.49m (13'01 x 8'02) - With a window to the front elevation and carpet fitted.
Bathroom - 2.39m x 1.47m (7'10 x 4'10) - Suite comprising of bath with power shower over, WC, wash hand basin and radiator. A sliding door to the airing cupboard which contains a combination Baxi boiler.
Outside - There is off road parking for vehicles to the front.
Potential Rental - The property has been previously let on a fully licenced five bedroomed HMO generating £2,500 per calendar month, ranging between £100 and £110 per week for the five rooms. The total gross income is £30,000 per annum, generating a 20% yield.
Services - Main drainage, gas, water and electricity are connected. (None of these have been tested).
Council Tax - North Northamptonshire Council - Band A
Price Information - *Guides are provided as an indication of each seller's minimum expectation. They are not necessarily figures which a property will sell for and may change at any time prior to the auction. Each property will be offered subject to a Reserve (a figure below which the Auctioneer cannot sell the property during the auction) which we expect will be set within the Guide Range or no more than 10% above a single figure Guide. Additional Fees and Disbursements will charged to the buyer - see individual property details and Special Conditions of Sale for actual figures.
Buyers Administration Charge - The purchaser will be required to pay an administration charge of £900 (£750 plus VAT).
Buyers Premium Charge - The purchaser will be required to pay a buyers premium charge of £1,800 (£1,500 plus VAT).
How To Get There - From Corby Centre proceed west along Cottingham Road, continue to the BP services and take the first exit onto Uppingham Road travelling southbound. Take the second exit on the left onto Saxon Way West turning left then right on Copenhagen Road, the first left onto Minden Close and then the first right proceeding to the end where the property can be found on the right-hand side.
Doing18102024/9991 -
Brochures
Minden Close, CorbyBrochure- COUNCIL TAXA payment made to your local authority in order to pay for local services like schools, libraries, and refuse collection. The amount you pay depends on the value of the property.Read more about council Tax in our glossary page.
- Band: A
- PARKINGDetails of how and where vehicles can be parked, and any associated costs.Read more about parking in our glossary page.
- Yes
- GARDENA property has access to an outdoor space, which could be private or shared.
- Ask agent
- ACCESSIBILITYHow a property has been adapted to meet the needs of vulnerable or disabled individuals.Read more about accessibility in our glossary page.
- Ask agent
Minden Close, Corby
Add your favourite places to see how long it takes you to get there.
__mins driving to your place
Your mortgage
Notes
Staying secure when looking for property
Ensure you're up to date with our latest advice on how to avoid fraud or scams when looking for property online.
Visit our security centre to find out moreDisclaimer - Property reference 33451884. The information displayed about this property comprises a property advertisement. Rightmove.co.uk makes no warranty as to the accuracy or completeness of the advertisement or any linked or associated information, and Rightmove has no control over the content. This property advertisement does not constitute property particulars. The information is provided and maintained by Auction House, Northampton. Please contact the selling agent or developer directly to obtain any information which may be available under the terms of The Energy Performance of Buildings (Certificates and Inspections) (England and Wales) Regulations 2007 or the Home Report if in relation to a residential property in Scotland.
Auction Fees: The purchase of this property may include associated fees not listed here, as it is to be sold via auction. To find out more about the fees associated with this property please call Auction House, Northampton on 01604 279527.
*Guide Price: An indication of a seller's minimum expectation at auction and given as a “Guide Price” or a range of “Guide Prices”. This is not necessarily the figure a property will sell for and is subject to change prior to the auction.
Reserve Price: Each auction property will be subject to a “Reserve Price” below which the property cannot be sold at auction. Normally the “Reserve Price” will be set within the range of “Guide Prices” or no more than 10% above a single “Guide Price.”
*This is the average speed from the provider with the fastest broadband package available at this postcode. The average speed displayed is based on the download speeds of at least 50% of customers at peak time (8pm to 10pm). Fibre/cable services at the postcode are subject to availability and may differ between properties within a postcode. Speeds can be affected by a range of technical and environmental factors. The speed at the property may be lower than that listed above. You can check the estimated speed and confirm availability to a property prior to purchasing on the broadband provider's website. Providers may increase charges. The information is provided and maintained by Decision Technologies Limited. **This is indicative only and based on a 2-person household with multiple devices and simultaneous usage. Broadband performance is affected by multiple factors including number of occupants and devices, simultaneous usage, router range etc. For more information speak to your broadband provider.
Map data ©OpenStreetMap contributors.




