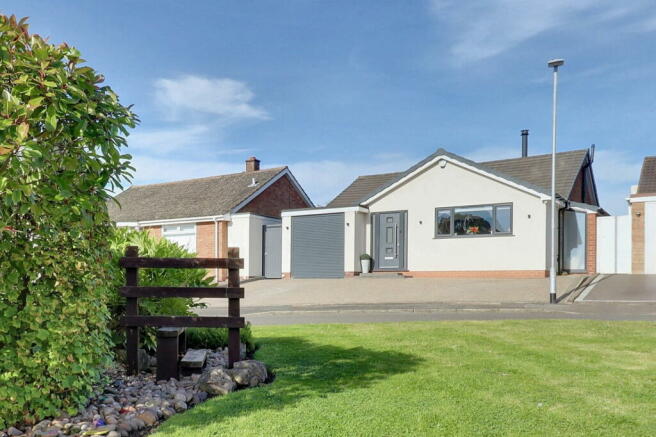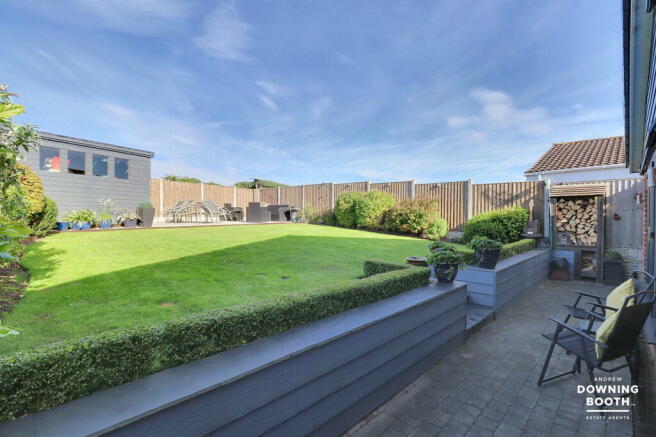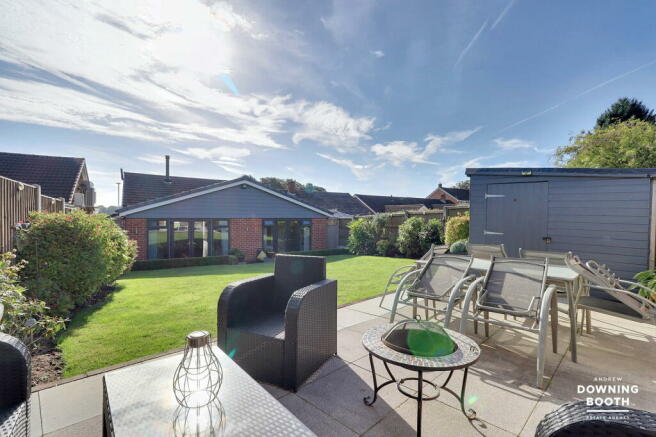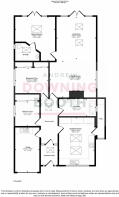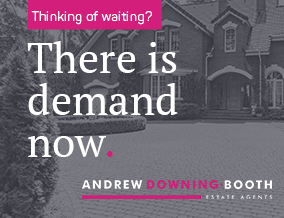
Glenwood Rise, Stonnall

- PROPERTY TYPE
Detached Bungalow
- BEDROOMS
3
- BATHROOMS
2
- SIZE
Ask agent
- TENUREDescribes how you own a property. There are different types of tenure - freehold, leasehold, and commonhold.Read more about tenure in our glossary page.
Freehold
Key features
- Exquisite Three Double Bedroom Detached Bungalow
- Finished To An Incredible Standard Throughout - Ready To Move Straight Into
- Quiet End Of Cul-De-Sac Position
- Stunning Rear Garden Backing Directly On To Neighbouring Fields
- Simply Magnificent Breakfast Kitchen
- Highly Desirable & Practical Layout
- Master Bedroom With Contemporary En-Suite & French Doors Out To Garden
- Fabulous High Vaulted Ceilings Throughout
- EPC Rating: C
- Council Tax Band: D
Description
A truly unique and utterly exquisite three double bedroom bungalow, exuding nothing but luxury and contemporary excellence and finished to as high a standard as you'll ever see.
This incredible detached property in Glenwood Rise, Stonnall, nestles at the end of a quiet and serene cul-de-sac and to put it simply, wants for absolutely nothing. Enjoying a semi-rural location, the property benefits from backing onto immediately neighbouring countryside and enjoys easy access to Lichfield, Sutton Coldfield and the beautiful Chasewater Country Park.
With just about every part of the home updated, including oak doors throughout, every room will blow you away for different reasons, with the accommodation consisting of a truly welcoming entrance hall with high vaulted ceilings, a magnificently spacious living/diner with French doors out to the garden, a sensational breakfast kitchen with high specification units and appliances, three double bedrooms (Master with built in wardrobes, en-suite and French doors, plus rooms two and three also both with built in wardrobes) and a spectacular and ever so tasteful bathroom. A good size driveway and garage each offer ample additional parking, whilst to the rear is an, unsurprisingly, pristine and private garden with fields beyond.
Words and pictures will only provide a glimpse into the sheer calibre on offer with this one-of-a-kind property; a viewing is nothing short of imperative.
Entrance Porch
A front facing double glazed composite door sits between two front facing full height UPVC double glazed windows and opens to the entrance porch, fitted with a radiator, side facing UPVC double glazed Velux skylight integrated within a vaulted ceiling, recessed ceiling spotlights and a high quality Karndean wood effect flooring.
Entrance Hall
A solid ok double glazed door sits between and beneath front facing full height double glazed windows and opens to a very welcoming entrance hall, fitted with a high quality Karndean wood effect flooring, a wall mounted contemporary radiator and a high vaulted ceiling with a side facing UPVC double glazed Velux skylight and recessed ceiling spotlights. A solid oak door opens to provide access to and from the garage.
Living / Diner - 4.75m (max) x 7.9m (max) (15'7" (max) x 25'11" (max))
A truly spectacular living/diner benefits from being incredibly naturally bright, courtesy of the two side facing double glazed Velux skylights, a side facing UPVC double glazed window and rear facing UPVC double glazed French doors, that sit between two full height UPVC double glazed windows and open out to the garden. The room again enjoys high vaulted ceilings with recessed ceiling spotlights, whilst the high quality Karndean wood effect flooring continues through from the entrance hall. To the rear of the room is a log burner upon a slate hearth, whilst there are also three radiators and an air-conditioning unit.
Breakfast Kitchen - 3.65m x 4.61m (11'11" x 15'1")
A simply stunning breakfast kitchen is fitted with an extensive and contemporary range of matching base cabinets and wall units whilst a one-and-a-half bowl ceramic sink with chrome mixer tap is set into work surface. There is a range of integrated appliances, including a dishwasher, two separate fan ovens, a microwave, refrigerator/freezer and five point induction hob with contemporary extractor hood above. A matching central island offers a fabulous opportunity for dining, whilst the room is fitted with a tile effect flooring, radiator, recessed ceiling spotlights, a front facing UPVC double glazed window and side facing UPVC double glazed Velux skylights within a vaulted ceiling, one of which is rain sensitive.
Utility
A convenient utility area offers homes for two further appliances, above and below the work surface. There are also front and side facing UPVC double glazed windows, recessed ceiling spotlights and the tile effect flooring continuing through from the breakfast kitchen.
Master Bedroom - 3.99m (max) x 4.27m (max) (13'1" (max) x 14'0" (max))
A fantastic Master bedroom is fitted with a contemporary range of built in wardrobes, recessed ceiling spotlights, a side facing double glazed skylight integrated within a high vaulted ceiling, and rear facing UPVC double glazed French doors that sit between two full height UPVC double glazed windows and open out to the garden. A solid oak door leads through to the en-suite whilst there is also an air-conditioning unit and two wall mounted contemporary radiators.
En-Suite
A contemporary en-suite shower room is fitted with a white and grey suite, including a low level flush WC, integrated wash-hand basin with chrome mixer tap and a walk in shower enclosure with rainfall style shower and separate showerhead attachment. The room is fitted with a wall mounted towel rail, pebble effect flooring, recessed ceiling spotlights, a side facing UPVC double glazed window and side facing rain-sensitive UPVC double glazed Velux skylight, integrated within a high vaulted ceiling.
Bedroom Two - 3.31m x 2.5m (10'10" x 8'2")
A second generous double bedroom is fitted with a contemporary range of built in wardrobes, a radiator, side facing UPVC double glazed window and recessed ceiling spotlights.
Bedroom Three - 2.42m x 2.43m (7'11" x 7'11")
A third double bedroom is fitted with a contemporary range of built in wardrobes, recessed ceiling spotlights, a radiator and side facing UPVC double glazed window. The room also houses the loft access hatch with drop-down ladder, leading to a predominantly boarded and spacious loft.
Bathroom
Yet another impeccable part of the home, this exquisite bathroom is fitted with a predominantly white suite, including an integrated low level flush WC, integrated wash-hand basin with chrome mixer tap, and a bathtub also with chrome mixer tap and shower over. There is an attractive range of built in base cabinets and wall units, whilst there is also a wall mounted contemporary radiator, recessed ceiling spotlights, a side facing UPVC double glazed window, tile effect flooring and fully tiled walls.
Exterior
The property sits on a very attractive and elevated plot looking out to a wonderfully maintained island-style lawn, housing a mature and colourful range of ornamental shrubs. To the frontage of the property is a spacious and contemporary brick paved driveway, providing ample off road parking. A gate opens down one side of the property to provide access to and from the rear garden. To the rear is an exquisitely kept and simply idyllic garden, consisting of a brick paved patio, pristine lawn with immaculate and mature shrubs to the perimeters, and a further slab paved patio to the very rear that also houses a useful garden shed (with power) that backs directly onto neighbouring countryside, offering exceptional privacy and a connection to nature. The rear garden also benefits from external lighting and water points.
Garage - 2.47m x 4.43m (8'1" x 14'6")
A front facing electrically operated roller garage door opens to a single garage, fitted with lighting, power and a work surface with a one-and-a-half stainless steel sink inset with chrome mixer tap. There are matching wall units whilst the garage also houses the Vaillant central heating boiler. A side facing solid oak door provides internal access to and from the property.
Services
- COUNCIL TAXA payment made to your local authority in order to pay for local services like schools, libraries, and refuse collection. The amount you pay depends on the value of the property.Read more about council Tax in our glossary page.
- Band: D
- PARKINGDetails of how and where vehicles can be parked, and any associated costs.Read more about parking in our glossary page.
- Garage,Driveway,Off street
- GARDENA property has access to an outdoor space, which could be private or shared.
- Private garden
- ACCESSIBILITYHow a property has been adapted to meet the needs of vulnerable or disabled individuals.Read more about accessibility in our glossary page.
- Ask agent
Glenwood Rise, Stonnall
Add an important place to see how long it'd take to get there from our property listings.
__mins driving to your place


Your mortgage
Notes
Staying secure when looking for property
Ensure you're up to date with our latest advice on how to avoid fraud or scams when looking for property online.
Visit our security centre to find out moreDisclaimer - Property reference S1102518. The information displayed about this property comprises a property advertisement. Rightmove.co.uk makes no warranty as to the accuracy or completeness of the advertisement or any linked or associated information, and Rightmove has no control over the content. This property advertisement does not constitute property particulars. The information is provided and maintained by Andrew Downing-Booth Estate Agents, Aldridge. Please contact the selling agent or developer directly to obtain any information which may be available under the terms of The Energy Performance of Buildings (Certificates and Inspections) (England and Wales) Regulations 2007 or the Home Report if in relation to a residential property in Scotland.
*This is the average speed from the provider with the fastest broadband package available at this postcode. The average speed displayed is based on the download speeds of at least 50% of customers at peak time (8pm to 10pm). Fibre/cable services at the postcode are subject to availability and may differ between properties within a postcode. Speeds can be affected by a range of technical and environmental factors. The speed at the property may be lower than that listed above. You can check the estimated speed and confirm availability to a property prior to purchasing on the broadband provider's website. Providers may increase charges. The information is provided and maintained by Decision Technologies Limited. **This is indicative only and based on a 2-person household with multiple devices and simultaneous usage. Broadband performance is affected by multiple factors including number of occupants and devices, simultaneous usage, router range etc. For more information speak to your broadband provider.
Map data ©OpenStreetMap contributors.
