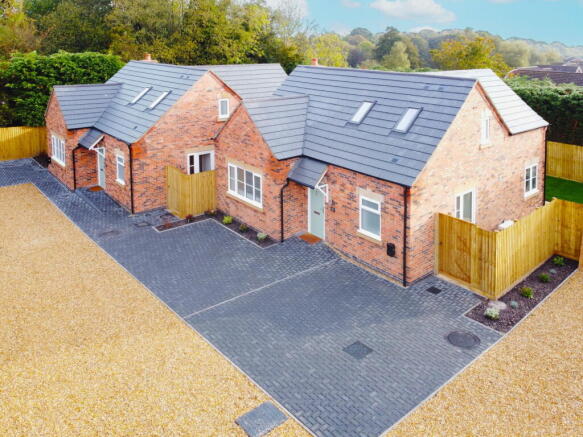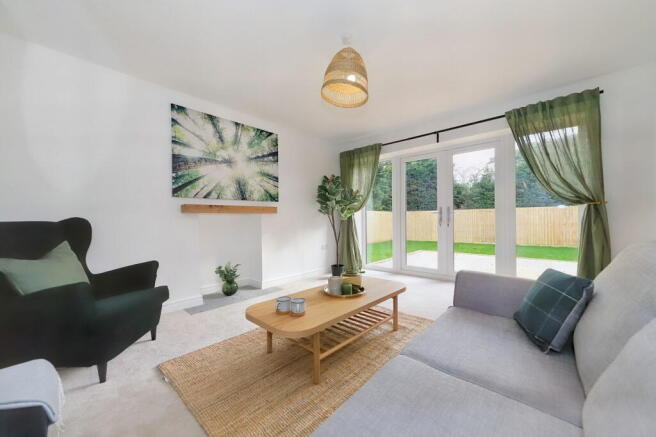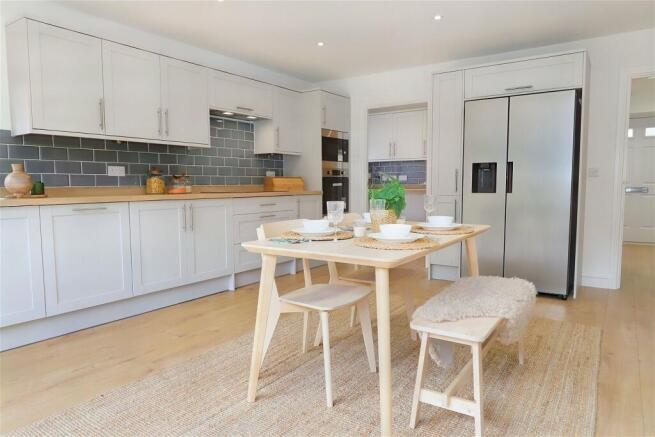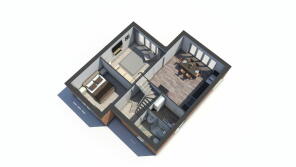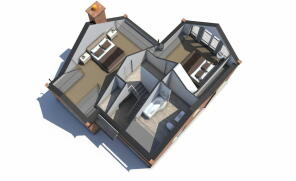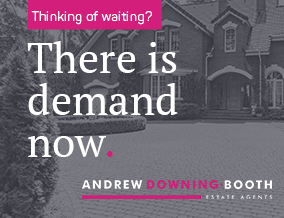
High Hill, Essington

- PROPERTY TYPE
Detached Bungalow
- BEDROOMS
3
- BATHROOMS
2
- SIZE
Ask agent
- TENUREDescribes how you own a property. There are different types of tenure - freehold, leasehold, and commonhold.Read more about tenure in our glossary page.
Ask agent
Key features
- Hugely Impressive Individual Three Double Bedroom Detached Property
- Very High Specification Finish
- Sitting On A Large Plot With Ample Parking & Spacious Garden
- Generous Living Room & Wonderful Contemporary Kitchen/Diner with Bi-Fold doors
- Utility, Spacious Bathroom & Ground Floor Shower Room
- Desirable Features To Include A Juliet Balcony, Air Source Heat Pump and Electric Car Charging Point
Description
***OPEN DAY 5TH OCTOBER 10AM - 12 MIDDAY*** One of the most stunning newbuild homes I have come across! Built by a high end developer, with no expense spared on the finish, this home offers much more space than you would expect for a modern property (both inside and out) with its generous dimensions and large plot. What's more, the property has a very high energy efficiency rating, to include an air source heating system, electric car charging point and a rainwater harvesting system. The accommodation comprises a generous through entrance hall, living room with patio doors opening to the garden and a stunning kitchen with bi-fold doors also opening to the rear garden. There is also a third double bedroom, shower room and utility room, whilst the first floor boasts two vast double bedrooms with the master having a picture window overlooking the garden with doors leading off to a Juliette balcony, and there is also a wonderful contemporary bathroom. Outside is equally as impressive with the large plot being laid mainly to lawn with a large patio accessed off the kitchen providing the perfect spot for al-fresco dining. There is also ample parking to the front on the large block paved driveway which is approached by a long gravelled driveway, shared with the neighbour. Sitting in the desirable village of Essington with great access to the M6, M54 and St. John's Primary School, what more could you possibly want!? Call and book in an early viewing today to avoid disappointment!
Entrance Hall
Living Room - 4.6m x 3.73m (15'1" x 12'2")
shelving, feature stone hearth.
Kitchen/Diner - 5.56m x 4.62m (18'2" x 15'1")
surfaces and complementary part metro tiled walls, one and half drainer sink, induction hob with oven and extractor hood.
Utility Room - 1.93m x 1.6m (6'3" x 5'2")
Bedroom Three - 3.73m x 3.05m (12'2" x 10'0")
Ground Floor Shower Room
First Floor Landing
Master Bedroom - 3.51m x 3.84m (11'6" x 12'7")
Bedroom Two - 7.62m max x 3.17m (25'0" x 10'4")
Bathroom
Exterior
Rear Garden
Developer Features
- Each property has ample parking - Air Source heating system
- Wall mounted Electric Vehicle chargers provided
- Carpets and flooring throughout included - Sustainable rainwater harvesting system
(reduced water usage and bills)
- Fitted Entertainment Kitchen with integrated oven, hob, extractor and microwave
- Flexible living accommodation with ground and first floor bedrooms and bath areas
- Generous rear gardens with extended patios and extra widened garden gates
- Traditional design stone cills and lintels, corbelled brick eaves, Georgian bar windows,
heritage brickwork
Note
- COUNCIL TAXA payment made to your local authority in order to pay for local services like schools, libraries, and refuse collection. The amount you pay depends on the value of the property.Read more about council Tax in our glossary page.
- Band: D
- PARKINGDetails of how and where vehicles can be parked, and any associated costs.Read more about parking in our glossary page.
- Yes
- GARDENA property has access to an outdoor space, which could be private or shared.
- Yes
- ACCESSIBILITYHow a property has been adapted to meet the needs of vulnerable or disabled individuals.Read more about accessibility in our glossary page.
- Ask agent
High Hill, Essington
Add your favourite places to see how long it takes you to get there.
__mins driving to your place


Andrew Downing-Booth Estate Agents specialise in residential sales and auctions and offer a service with a personal touch. Our experienced team offer friendly and local knowledge covering Lichfield and the surrounding area. We are passionate about our local area and strive to offer the best advice gained from our many years of experience. It is our aim to make your property stand out from the crowd in order to attract the best buyer at the best price. As an entirely independent estate agency, we have a commitment to customer satisfaction and are able to offer a personal, tailored service to each and every client. Let us be the helping hand you need to guide you on the journey to your new dream home.
Your mortgage
Notes
Staying secure when looking for property
Ensure you're up to date with our latest advice on how to avoid fraud or scams when looking for property online.
Visit our security centre to find out moreDisclaimer - Property reference S1102481. The information displayed about this property comprises a property advertisement. Rightmove.co.uk makes no warranty as to the accuracy or completeness of the advertisement or any linked or associated information, and Rightmove has no control over the content. This property advertisement does not constitute property particulars. The information is provided and maintained by Andrew Downing-Booth Estate Agents, Aldridge. Please contact the selling agent or developer directly to obtain any information which may be available under the terms of The Energy Performance of Buildings (Certificates and Inspections) (England and Wales) Regulations 2007 or the Home Report if in relation to a residential property in Scotland.
*This is the average speed from the provider with the fastest broadband package available at this postcode. The average speed displayed is based on the download speeds of at least 50% of customers at peak time (8pm to 10pm). Fibre/cable services at the postcode are subject to availability and may differ between properties within a postcode. Speeds can be affected by a range of technical and environmental factors. The speed at the property may be lower than that listed above. You can check the estimated speed and confirm availability to a property prior to purchasing on the broadband provider's website. Providers may increase charges. The information is provided and maintained by Decision Technologies Limited. **This is indicative only and based on a 2-person household with multiple devices and simultaneous usage. Broadband performance is affected by multiple factors including number of occupants and devices, simultaneous usage, router range etc. For more information speak to your broadband provider.
Map data ©OpenStreetMap contributors.
