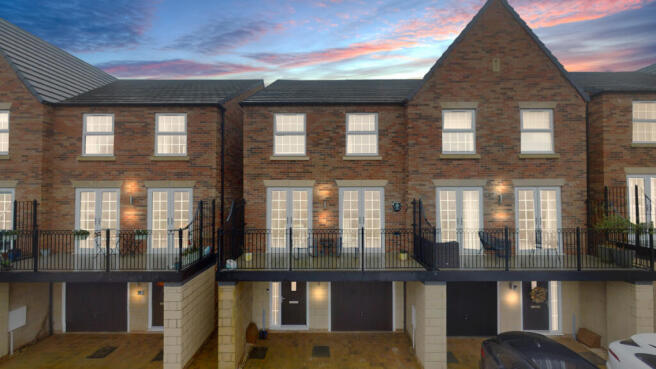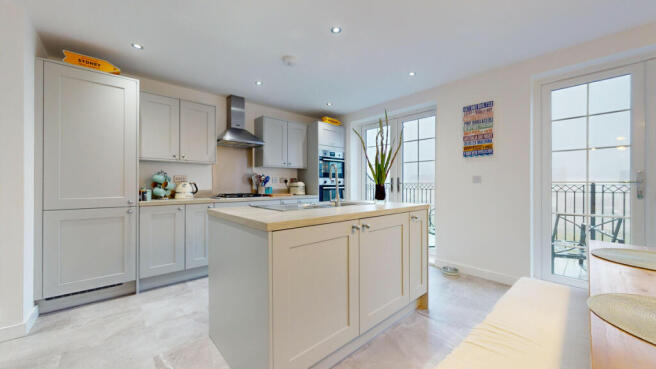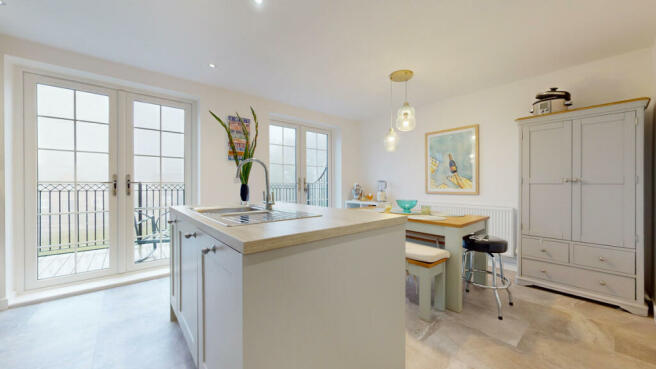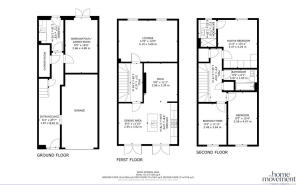Throstle View, Menston, LS29

- PROPERTY TYPE
Town House
- BEDROOMS
4
- BATHROOMS
3
- SIZE
Ask agent
- TENUREDescribes how you own a property. There are different types of tenure - freehold, leasehold, and commonhold.Read more about tenure in our glossary page.
Freehold
Key features
- Beautifully presented
- High specification kitchen
- Lovely views
- Versatile accommodation over three floors
- Three bathrooms
- Open plan lounge/diner/snug
- Built Summer 2023
- New build insurance 8/9 years remaining
Description
This lovely home has a stylish Interior and is filled with natural light. The accommodation is presented to a high specification with upgraded features such as the kitchen and Moduleo flooring throughout.
Accommodation comprises:
GROUND FLOOR
A composite door opens to the well proportioned entrance hall with access to an integral garage.
There is a useful ground floor shower room and W.C.
Bedroom four is currently used as an entertainment space with a built in bar. This modern and bright room has double doors opening to the garden.
A practical utility room has plumbing for a washing machine and space for a dryer. There is useful shelving and an under sink cupboard for storage. A composite door leads from the utility room to the garden, ideal for muddy children and pets!
FIRST FLOOR
On the first floor a state-of-the-art open plan kitchen/diner/snug is complete with modern Zanussi appliances including an electric hob, extractor hood, oven, microwave/grill, fridge/freezer and dishwasher. There is ample storage, and a central Island with a one and a half bowl sink and mixer tap.
The dining area is ideal for informal dining and socialising with friends and family. A particular feature is the full width balcony with plenty of room for a patio table and chairs, great for sitting and enjoying views of the green opposite.
The open plan snug area is perfect for relaxing in, or as a child's play area.
To the rear of the property is the spacious lounge with windows opening to the garden and plantation shutters providing shade when necessary.
SECOND FLOOR
The second floor features a generous master bedroom to the rear with an en suite shower room.
Two well proportioned double bedrooms to are located at the front of the property.
There is a family bathroom on this floor with a bath and a shower over. A useful landing cupboard provides additional storage.
OUTSIDE
Relax in the south facing garden with a patio perfect for alfresco dining and entertaining. There is a lawn and the garden is fully enclosed. A gate opens to the side and there is outside power and a tap.
GARAGE
A large integral garage has light and power. There is parking on the drive and visitor parking in a bay at the end of Throstle View.
GENERAL
The property was completed in Summer 2023 and has just under 9 years of a new build guarantee remaining. Built by Bellway Homes this is an Executive Development of 133 properties. EPC B. COUNCIL TAX BAND F : £2,969.21 p.a. This development falls under the administration of the City of Bradford Metropolitan District.
The central heating is zoned and can be set independently on each floor to eliminate energy wastage.
There will be a charge of approx £150 - £180 pa to contribute towards upkeep of the communal areas.
LOCATION
The development is a couple of minutes drive from Menston village centre and is within easy access of open countryside yet is ideal for commuters at around 10 minutes walk from Menston Train Station. The property is approximately 12 miles north-west of Leeds, and can be reached within a few minutes drive of the A660. Burley and Wharfedale, Ilkley, Otley and Guiseley are also on the doorstep.
Well-situated for a variety of leisure and entertainment options, with Menston Park, a popular dog-walking spot in the village, just over a five-minute walk from the development.
There are local shops in the village with more choice at the nearby Westside Retail Park.
Within five minutes drive of the development are a variety of restaurants and gastro pubs,
Just under three miles is Chevin Forest Park, a local nature reserve.
Further afield, just over 10 miles away, is Leeds city centre. Menston train station is little more than a 10-minute walk from the development and offers regular trains into Leeds and Bradford, both around 20-minute journeys.
Around a 10-minute walk from the development is Menston Primary School. Less than a mile away is St Mary’s Menston Catholic Voluntary Academy. Under a 10-minute drive from the development is Tranmere Park Primary School, which is located in Park Gate.
- COUNCIL TAXA payment made to your local authority in order to pay for local services like schools, libraries, and refuse collection. The amount you pay depends on the value of the property.Read more about council Tax in our glossary page.
- Ask agent
- PARKINGDetails of how and where vehicles can be parked, and any associated costs.Read more about parking in our glossary page.
- Yes
- GARDENA property has access to an outdoor space, which could be private or shared.
- Yes
- ACCESSIBILITYHow a property has been adapted to meet the needs of vulnerable or disabled individuals.Read more about accessibility in our glossary page.
- Ask agent
Throstle View, Menston, LS29
Add an important place to see how long it'd take to get there from our property listings.
__mins driving to your place
Get an instant, personalised result:
- Show sellers you’re serious
- Secure viewings faster with agents
- No impact on your credit score
Your mortgage
Notes
Staying secure when looking for property
Ensure you're up to date with our latest advice on how to avoid fraud or scams when looking for property online.
Visit our security centre to find out moreDisclaimer - Property reference RX433363. The information displayed about this property comprises a property advertisement. Rightmove.co.uk makes no warranty as to the accuracy or completeness of the advertisement or any linked or associated information, and Rightmove has no control over the content. This property advertisement does not constitute property particulars. The information is provided and maintained by The Home Movement, Leeds. Please contact the selling agent or developer directly to obtain any information which may be available under the terms of The Energy Performance of Buildings (Certificates and Inspections) (England and Wales) Regulations 2007 or the Home Report if in relation to a residential property in Scotland.
*This is the average speed from the provider with the fastest broadband package available at this postcode. The average speed displayed is based on the download speeds of at least 50% of customers at peak time (8pm to 10pm). Fibre/cable services at the postcode are subject to availability and may differ between properties within a postcode. Speeds can be affected by a range of technical and environmental factors. The speed at the property may be lower than that listed above. You can check the estimated speed and confirm availability to a property prior to purchasing on the broadband provider's website. Providers may increase charges. The information is provided and maintained by Decision Technologies Limited. **This is indicative only and based on a 2-person household with multiple devices and simultaneous usage. Broadband performance is affected by multiple factors including number of occupants and devices, simultaneous usage, router range etc. For more information speak to your broadband provider.
Map data ©OpenStreetMap contributors.




