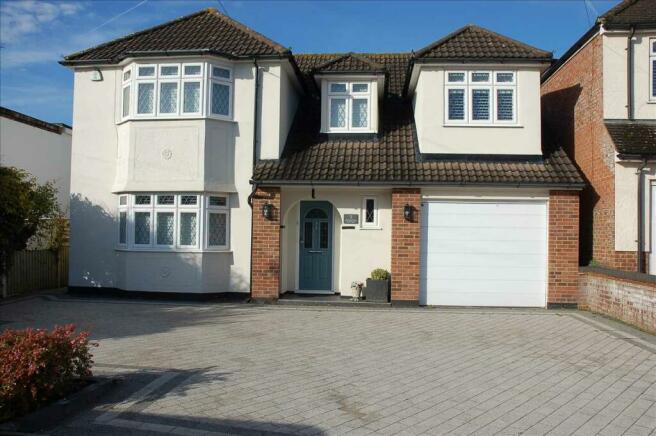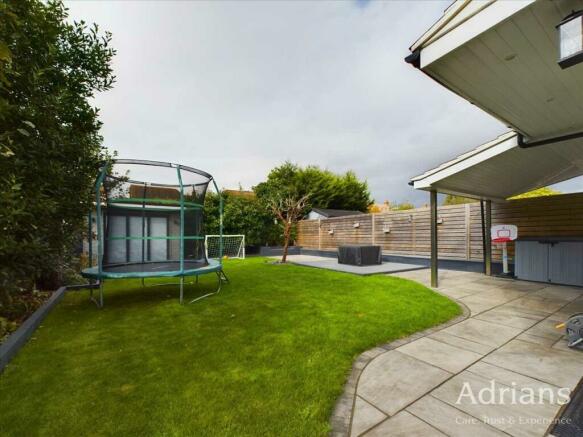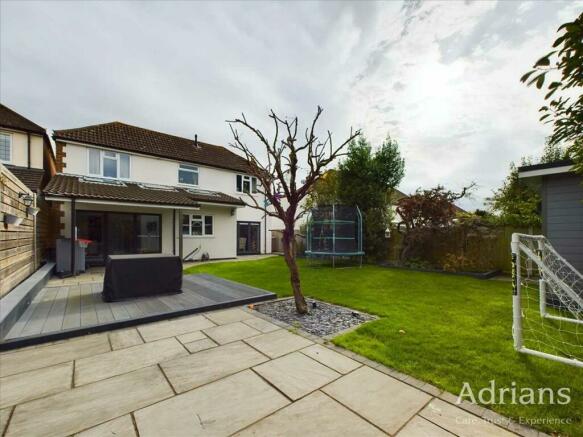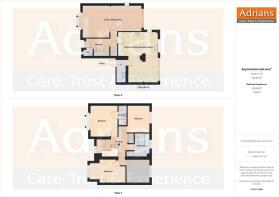
Highfield Road, Chelmsford

- PROPERTY TYPE
Detached
- BEDROOMS
4
- BATHROOMS
2
- SIZE
Ask agent
- TENUREDescribes how you own a property. There are different types of tenure - freehold, leasehold, and commonhold.Read more about tenure in our glossary page.
Freehold
Key features
- HIGHLY SOUGHT AFTER ESTABLISHED ROAD
- WALKING DISTANCE TO THE CITY CENTRE & STATION - IDEAL FOR THE COMMUTING BUYER
- EXTENDED ACCOMMODATION
- CLOSE TO RIVERSIDE WALKS THROUGH ADMIRALS PARK INTO THE CITY CENTRE
- LARGE KITCHEN / DINING / BREAKFAST ROOM AT THE REAR
- MAIN BEDROOM WITH EN SUITE SHOWER ROOM
- WEST FACING GARDEN
- HOME OFFICE
- GARAGE & LOTS OF OFF ROAD PARKING
- REALLY NEEDS TO BE INTERNALLY VIEWED TO BE FULLY APPRECIATED!
Description
STORM PORCH
Recessed front entrance storm porch with front entrance door leading to:
ENTRANCE HALL
Tiled flooring, column radiator, stairs to first floor with under stairs storage cupboard, good size built in cloaks cupboard, coved ceiling, white panelled doors leading to:
CLOAKROOM
White suite comprising w.c, wash hand basin with mixer tap, tiled flooring, column radiator, double glazed window to front, coved ceiling.
LOUNGE & SITTING AREAS 8.63m (28' 4") x 4.32m (14' 2") < 3.48m
A maximum measurement into bay, originally a lounge/dining room but now used as two separate areas within the one room. The FIRST AREA has a column radiator, custom built shelved unit with TV recess, inset lighting and drawers, double glazed bay window to front with fitted shutters, coved ceiling, wide opening to the FURTHER AREA which has an upright radiator, feature fire surround with insert and hearth and fitted coal effect gas fire, double glazed bi-folding doors to rear with fitted blinds, coved ceiling.
KITCHEN / DINING / BREAKFAST ROOM 6.71m (22' 0") x 5.30m (17' 5") > 4.28M (14''1")
An overall measurement, an excellent size extended and well fitted rear room with Amtico flooring. KITCHEN AREA well fitted with cream coloured units with Quartz working surfaces, built in Range style oven to remain with cooker hood above, space for American style fridge freezer with storage cupboards either side and above, space for dishwasher, drawer units, eye level display units with under lighting, plinth lighting, Island unit with BREAKFAST BAR AREA to one side and cupboard and drawers to the other side, inset two and a half bowl sink unit with mixer tap, corner display unit, double glazed windows to side and rear, part vaulted ceiling with roof lights and inset spotlights, opening to DINING AREA with upright radiator, double glazed bi-folding doors to the rear, coved ceiling, inset spotlights, part vaulted ceiling with roof light, white panelled door leading to:
UTILITY ROOM 3.08m (10' 1") x 1.31m (4' 4")
Inset circular sink unit with mixer tap, working surface with cupboards under, space for washing machine and tumble dyer, tiling over worktops, eye level cupboards, inset spotlights, door to garage.
FIRST FLOOR LANDING
An interesting irregular shaped landing with built in cupboards with top boxes over, useful recess currently used as a children's bedtime reading area, double glazed window to front with fitted blinds, coved ceiling, access to loft space which we understand is partly boarded and where the gas fired boiler is located, white panelled doors leading to:
MAIN BEDROOM 4.09m (13' 5") x 3.62m (11' 11") CLEAR FLOOR SPACE
Measured into bay, radiator, built in wardrobe cupboards with drawer unit between, double glazed bay window to front with fitted shutters, coved ceiling, white panelled door to:
EN-SUITE SHOWER ROOM
White suite comprising w.c. with concealed cistern, vanity wash hand basin with mixer tap, shower cubicle with fitted shower, rain head and separate hose, fully tiled walls, towel warmer, extractor fan, inset spotlights.
BEDROOM 3.58m (11' 9") x 2.97m (9' 9")
Radiator, double glazed window to rear, coved ceiling.
BATH / SHOWER ROOM
An enlarged room with white suite comprising panel enclosed bath with mixer tap and shower attachment, w.c., twin bowl wash hand basin with twin mixer taps and cupboards under, shower cubicle with fitted shower with rain head and separate hose, towel warmer, fully tiled walls, double glazed window to rear, inset spotlights.
BEDROOM 3.19m (10' 6") x 3.09m (10' 2")
Radiator, double glazed window to rear, coved ceiling.
BEDROOM 4.89m (16' 1") x 3.20m (10' 6")
A maximum measurement, an excellent size room with only slight limited head height, radiator, double glazed window to front with fitted shutters, coved ceiling.
GARAGE 4.86m (15' 11") x 3.21m (10' 6")
Electric door to front, light and power connected, personal door at the rear giving access into the kitchen.
GARDENS
To the front, virtually the whole garden has been block paved providing off road parking for a good many vehicles, there is a small shrub border at the front. There is a side access gate leading into the rear garden which is West facing and measures approximately 50ft in depth. It commences with a large shaped paved patio area with sett edging with part covered seating area with inset spotlights which in turn leads to a raised decked area with inset lighting which then in turn leads to a raised decked area with inset lighting which then in turn leads to a further area of paved patio area, there is a large area of lawn and the garden is quite private having numerous trees and shrubs etc.
HOME OFFICE AND STORE COMBINED
A most useful recent addition and ideal for those buyers looking to work from home as the current sellers do. The main office area measures approximately 2.82m (9'3") x 2.51m (8'3"), it has laminate flooring, an electric wall mounted heater, light, power and wired internet connection and has double glazed bi-folding doors to the front with fitted blinds and inset spotlights. The store to the side is approximately 4ft 6" in width and used more like a shed.
NOTE
Please be aware that should you be successful in having an offer accepted through Adrians, we are legally required by the HMRC to conduct AML (Anti-Money Laundering) Checks for compliance efforts. For this there is a non-refundable charge of £20.00 including VAT per person which will be invoice receipted for your records.
- COUNCIL TAXA payment made to your local authority in order to pay for local services like schools, libraries, and refuse collection. The amount you pay depends on the value of the property.Read more about council Tax in our glossary page.
- Band: F
- PARKINGDetails of how and where vehicles can be parked, and any associated costs.Read more about parking in our glossary page.
- Yes
- GARDENA property has access to an outdoor space, which could be private or shared.
- Yes
- ACCESSIBILITYHow a property has been adapted to meet the needs of vulnerable or disabled individuals.Read more about accessibility in our glossary page.
- Ask agent
Highfield Road, Chelmsford
Add an important place to see how long it'd take to get there from our property listings.
__mins driving to your place
Get an instant, personalised result:
- Show sellers you’re serious
- Secure viewings faster with agents
- No impact on your credit score
Your mortgage
Notes
Staying secure when looking for property
Ensure you're up to date with our latest advice on how to avoid fraud or scams when looking for property online.
Visit our security centre to find out moreDisclaimer - Property reference ADR129696. The information displayed about this property comprises a property advertisement. Rightmove.co.uk makes no warranty as to the accuracy or completeness of the advertisement or any linked or associated information, and Rightmove has no control over the content. This property advertisement does not constitute property particulars. The information is provided and maintained by Adrians, Chelmsford. Please contact the selling agent or developer directly to obtain any information which may be available under the terms of The Energy Performance of Buildings (Certificates and Inspections) (England and Wales) Regulations 2007 or the Home Report if in relation to a residential property in Scotland.
*This is the average speed from the provider with the fastest broadband package available at this postcode. The average speed displayed is based on the download speeds of at least 50% of customers at peak time (8pm to 10pm). Fibre/cable services at the postcode are subject to availability and may differ between properties within a postcode. Speeds can be affected by a range of technical and environmental factors. The speed at the property may be lower than that listed above. You can check the estimated speed and confirm availability to a property prior to purchasing on the broadband provider's website. Providers may increase charges. The information is provided and maintained by Decision Technologies Limited. **This is indicative only and based on a 2-person household with multiple devices and simultaneous usage. Broadband performance is affected by multiple factors including number of occupants and devices, simultaneous usage, router range etc. For more information speak to your broadband provider.
Map data ©OpenStreetMap contributors.







