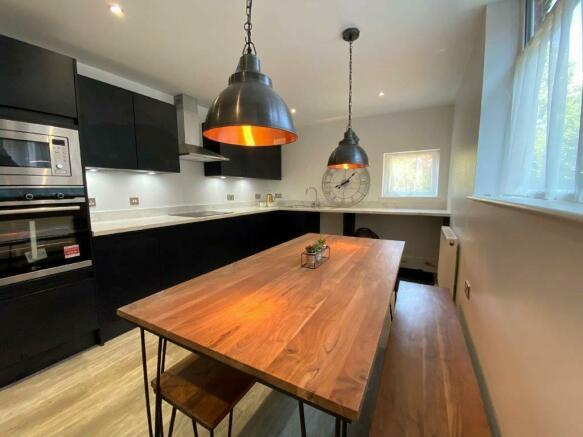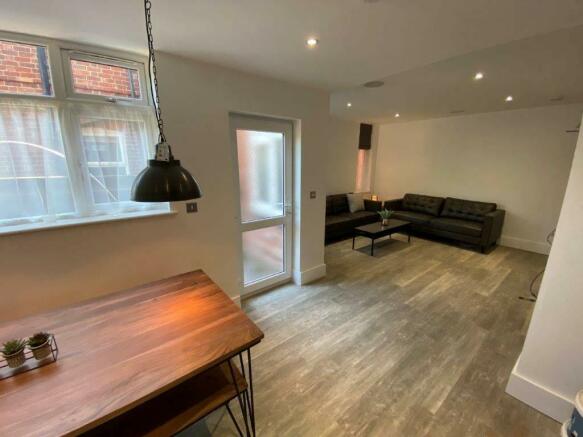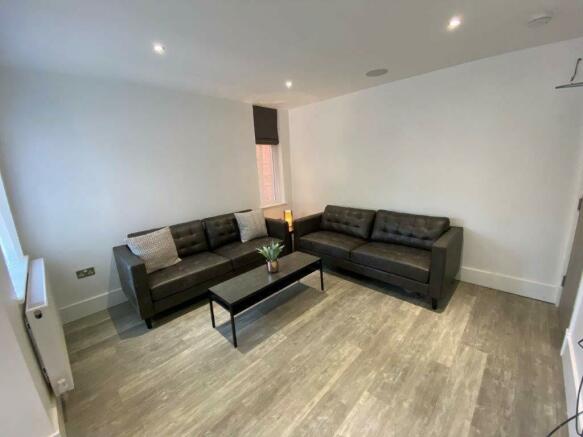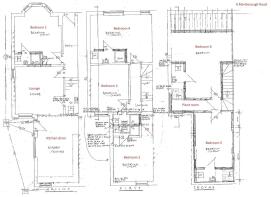
Marlborough Road, Beeston, NG9 2HG

Letting details
- Let available date:
- 18/09/2025
- Deposit:
- Ask agentA deposit provides security for a landlord against damage, or unpaid rent by a tenant.Read more about deposit in our glossary page.
- Min. Tenancy:
- Ask agent How long the landlord offers to let the property for.Read more about tenancy length in our glossary page.
- Furnish type:
- Furnished
- Council Tax:
- Ask agent
- PROPERTY TYPE
Semi-Detached
- BEDROOMS
6
- BATHROOMS
7
- SIZE
Ask agent
Key features
- A six en suite bedroom student house
- £145 exclusive of bills
- 6 double sized bedrooms
- 6 en suite bathrooms
- Kitchen and lounge area
- Fab location within easy reach of Beeston town centre and University
- Beeston's excellent facilities are on your doorstep
- EPC Rating D 56
- Available
Description
The property has been extensively refurbished to provide six double bedrooms all with an en suite shower room with excellent communal facilities - an open plan living and kitchen area. All bedrooms are fitted with smart TVs and there is a wired sound system in the communal areas letting you listen to radio or your favourite tunes of your own by Bluetooth connection.
This is perfect for you if you are looking to rent something that is more than the typical shared house - a perfect home away from home.
The property has an ideal location situated on the edge of Beeston town centre within easy reach of the West Entrance to the main University Park campus. There's a wealth of local facilities, public transport connections and even access to the free Hopper bus for students studying at Jubilee.
Student-6Bed-Next-Academic-Year
Location
This property is located on a quiet side road in the heart of Beeston town centre. All of Beeston's shopping and other facilities are on your doorstep and the West Entrance is a 10 minute walk away.
The position is very convenient for public transport services. There are bus stops on High Road close to the property with services running every 4 or so minutes. Buses connect with the other side of the University Park campus, QMC and Jubilee. The Middle Street tram stop is a short walk away providing an alternate means of access to the Uni, QMC and city centre.
There is a wide range of grocery and other shopping and leisure facilities in Beeston; three supermarkets (Sainsburys, Tesco and Lidl) as well as greengrocers, butchers, fishmongers and specialist food stores (including the Fresh Asia supermarket). The main High Street banks are also represented and there is a fantastic selection of pubs, restaurants and take aways selling food from all around the world.
Beeston's fantastic facilities makes an ideal location for people wanting to be close to Uni and with all the day to day shopping facilities that you need.
Floor Plan
The attached floor plan shows the layout on the property.
Living Room 3.59m (11'9) x 3.69m (12'1)
With sofas and coffee tables, wall mounted TV and integrated entertainment system, allowing you to connect your devises and play through the fitted speakers.
Dining Kitchen 5m (16'5) x 3.01m (9'11)
Open plan style living area: modern fitted kitchen with plenty of storage cupboards, electric hob and oven, integrated microwave, washer, dryer and dishwasher and two fridge freezers.
Communal WC
Off the living room area with WC and wash hand basin.
Bedroom 1 2.77m (9'1) x 3.43m (11'3)
Ground floor bedroom with double sized bed, wardrobe and drawer, desk and chair.
Bathroom 1 2.3m (7'7) x .9m (2'11)
All bedrooms come with en suite shower room, WC and wash hand basin.
Bedroom 2 3.18m (10'5) x 3.04m (10')
First floor rear bedroom with double sized bed, wardrobe and drawer, desk and chair.
Bathroom 2 2.18m (7'2) x .9m (2'11)
All bedrooms come with en suite shower room, WC and wash hand basin.
Bedroom 3 3.63m (11'11) x 2.94m (9'8)
First floor mid bedroom with double sized bed, wardrobe and drawer, desk and chair.
Bathroom 3 2.16m (7'1) x .9m (2'11)
All bedrooms come with en suite shower room, WC and wash hand basin.
Bedroom 4 3.62m (11'11) x 4.4m (14'5)
First floor front bedroom with double sized bed, wardrobe and drawer, desk and chair.
Bathroom 4 2.14m (7'0) x 1.03m (3'5)
All bedrooms come with en suite shower room, WC and wash hand basin.
Bedroom 5 4.24m (13'11) x 2.89m (9'6)
Second floor rear bedroom with double sized bed, wardrobe and drawer, desk and chair.
Bathroom 5 2.85m (9'4) x .9m (2'11)
All bedrooms come with en suite shower room, WC and wash hand basin.
Bedroom 6 5.22m (17'2) x 4.65m (15'3)
Second floor front bedroom with double sized bed, wardrobe and drawer, desk and chair.
Bathroom 6 2.55m (8'4) x .9m (2'11)
All bedrooms come with en suite shower room, WC and wash hand basin.
Outside
There is a garden to the rear of the property, perfect for summer entertaining.
Parking
On street parking to the front (no permit required).
Central Heating
The property has been refurbished to modern standards and a new gas Combi boiler provided ensuring warm and cosy living for residents.
Double Glazing
There will be double glazing throughout.
Bills
Periodic cleaning of the communal areas can also be provided. Ask for more details.
Most students are exempt from Council Tax. Please note that if you are not exempt then you will need to pay Council Tax in addition to the rent. We recommend that you check whether you will be exempt from Council Tax prior to renting this or any other property.
Agency Terms
For more details on the Terms and Conditions of Renting and the Application Process, ask to see our "How to Rent Student Properties" information sheet.
EPC Rating
The EPC Rating is currently D 56. This will be renewed once the building work has been completed.
Virtual Tours
We have individual video showing the common areas and rooms at the following addresses. If you are not able to see these via the portal you are viewing this information, contact CP Walker and we can email you links.
Common areas at
Bedroom 1 at
Bedroom 2 at
Bedroom 3 at
Bedroom 4 at
Bedroom 5 at
Bedroom 6 at
- COUNCIL TAXA payment made to your local authority in order to pay for local services like schools, libraries, and refuse collection. The amount you pay depends on the value of the property.Read more about council Tax in our glossary page.
- Ask agent
- PARKINGDetails of how and where vehicles can be parked, and any associated costs.Read more about parking in our glossary page.
- Ask agent
- GARDENA property has access to an outdoor space, which could be private or shared.
- Yes
- ACCESSIBILITYHow a property has been adapted to meet the needs of vulnerable or disabled individuals.Read more about accessibility in our glossary page.
- Ask agent
Energy performance certificate - ask agent
Marlborough Road, Beeston, NG9 2HG
Add your favourite places to see how long it takes you to get there.
__mins driving to your place



C P WALKER & SON WAS FOUNDED IN 1896 AND IS THE AREA'S LONGEST ESTABLISHED ESTATE AGENT AND CHARTERED SURVEYOR, PROVIDING UNPARALLELED EXPERTISE AND LOCAL KNOWLEDGE.
One of Nottingham's longest established firmsThe Company was founded back in 1896 by Charles Potter Walker, principally to manage properties that had recently been constructed by members of his family. The Company diversified into insurance soon afterwards, originally collecting premiums from shopkeepers along Beeston High Road and from the traders at Nottingham's Wholesale Fruit and Vegetable Market.
& SonThe designation "& Son" was added to the company name in 1926 when Philip Arthur Walker was made a partner by his father. Philip Walker took over the helm in 1931 and in particular expanded the company's Insurance department, becoming an underwriting member of Lloyd's in 1954. In 1956, Charles Philip Walker became the third generation of the Walker family to join the business. Charles Walker was the Managing Partner between 1968 and 2020,responsible for the running of the firm's Property Department and remains present within the business.
Family TraditionThe family tradition continues into its fourth generation, with Dan Walker being appointed as a partner in January 2004 to enhance and further develop the specialist commercial property division and brother Rex Walker joining the partnership as Managing Partner in 2020.
Dynamic PartnershipJonathan Taylor was appointed to this dynamic partnership in January 2008, in recognition of his development of the Residential Lettings Department which he continues to oversee and manage. In April 2024 Justin Hevness joined the partnership having successfully delivered growth of our insurance broking and wholesaling departments.
Evolving & ExpandingOver the years, CP Walker & Son has continued to evolve and expand into new markets. This has resulted in the firm's particularly diverse client base. We pride ourselves in offering the same high quality service and advice to all our clients irrespective of whether they be a large international company, a national or local business, or an individual. This is coupled by a willingness to adopt a flexible approach to respond to the real needs of our clients, ensuring that we maintain an individual service to build an ongoing relationship
Broad ExperienceWe appreciate that each of our clients has their own objectives and needs an individual solution. Our experience across a broad range of situations is an invaluable asset that contributes substantially to the breath of advice we are able to provide.
Notes
Staying secure when looking for property
Ensure you're up to date with our latest advice on how to avoid fraud or scams when looking for property online.
Visit our security centre to find out moreDisclaimer - Property reference 20319. The information displayed about this property comprises a property advertisement. Rightmove.co.uk makes no warranty as to the accuracy or completeness of the advertisement or any linked or associated information, and Rightmove has no control over the content. This property advertisement does not constitute property particulars. The information is provided and maintained by C P Walker & Son, Beeston. Please contact the selling agent or developer directly to obtain any information which may be available under the terms of The Energy Performance of Buildings (Certificates and Inspections) (England and Wales) Regulations 2007 or the Home Report if in relation to a residential property in Scotland.
*This is the average speed from the provider with the fastest broadband package available at this postcode. The average speed displayed is based on the download speeds of at least 50% of customers at peak time (8pm to 10pm). Fibre/cable services at the postcode are subject to availability and may differ between properties within a postcode. Speeds can be affected by a range of technical and environmental factors. The speed at the property may be lower than that listed above. You can check the estimated speed and confirm availability to a property prior to purchasing on the broadband provider's website. Providers may increase charges. The information is provided and maintained by Decision Technologies Limited. **This is indicative only and based on a 2-person household with multiple devices and simultaneous usage. Broadband performance is affected by multiple factors including number of occupants and devices, simultaneous usage, router range etc. For more information speak to your broadband provider.
Map data ©OpenStreetMap contributors.





