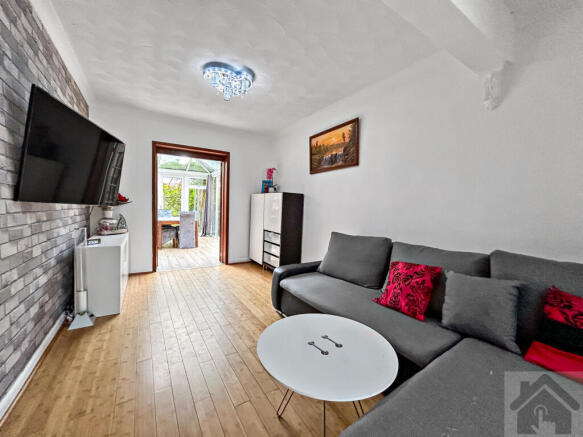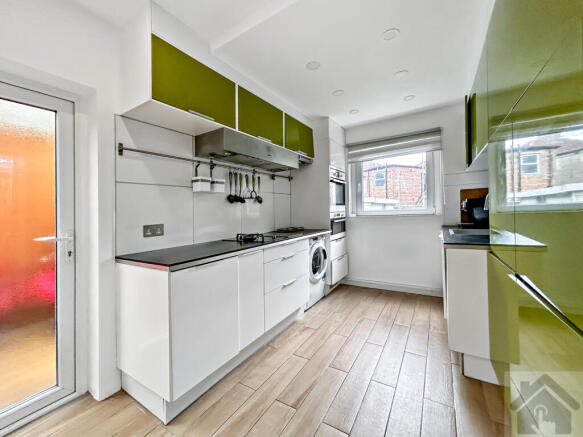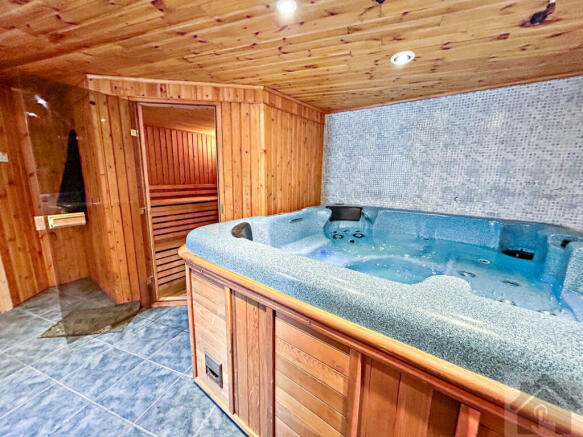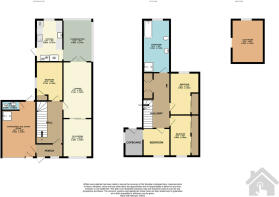Harecroft Parade, Kings Lynn

- PROPERTY TYPE
Semi-Detached
- BEDROOMS
4
- BATHROOMS
2
- SIZE
1,582 sq ft
147 sq m
- TENUREDescribes how you own a property. There are different types of tenure - freehold, leasehold, and commonhold.Read more about tenure in our glossary page.
Freehold
Key features
- Four Bedrooms
- Conservatory
- Stylish and Contemporary Kitchen
- Beautiful Location - Overlooking Duck Pond
- Large Family Bathroom
- Converted Garage Into Sauna & Jacuzzi Area
- Loft Room
- Close to Train Station and Town Centre
- Private Garden
- Off Road Parking
Description
If you're looking for generous living accommodation this could be the perfect home for you. The property is well-presented throughout with three reception rooms including a conservatory. The lounge is an ideal space to relax and unwind, the second reception room is currently used as a playroom; separated by a sliding door. The stylish contemporary kitchen has high gloss fitted units and plenty of workspace and integrated appliances.
Further benefits include a converted garage which is currently being used as a sauna room/jacuzzi area with additional WC/shower. One bedroom located on the ground floor and three bedrooms to the first floor. Additional to this, upstairs from the landing hatch (with a fixed ladder) gives access to a fully boarded loft room with window, this versatile area offers plenty of potential. The property also benefits from a private rear garden.
Ideally located close to local schools and a short walk from both the town centre and train station.
This semi-detached family home is being offered with no onward chain and off road parking. Also positioned close to local amenities, this home has plenty to offer.
EPC - D
Council Tax Band - B
Lounge
5.21m x 3m
wood effect flooring, sliding door to playroom, double doors leading to conservatory.
Playroom
3.29m x 3.38m
wood effect flooring, radiator, sliding door to lounge.
Conservatory
4.66m x 2.74m
wood effect flooring, archway to kitchen, double doors to lounge.
Kitchen
3.95m x 2.47m
Wood effect flooring, space for washing machine, dishwasher, fridge/freezer, hob, oven.
Bedroom 1 (downstairs)
3.73m x 2.48m
Wood effect flooring, radiator.
Garage/Hot Tub & Sauna Room/WC
5mx 3.20m
Hot tub, sauna. tiled floor, radiator.
Sink basin, WC, shower
Bedroom 2
3.35m x 2.80m
Sliding wardrobes, radiator, wood effect floor
Bedroom 3
3.95m x 3.02m
Wood effect flooring, radiator, sliding wardrobes
Bedroom 4 (and walk in cupboard)
Wood effect flooring, radiator.
Landing
Wood effect flooring. cupboards, fixed ladder to loft room.
Bathroom
4.59m x 2.48m
Wood effect flooring, radiator, shower cubicle, bath, tiled walls
Loft Room
4.03m x 2.93m
Fixed ladder, wood effect flooring, fitted wardrobes, window, radiator
Here's how we can assist you:
If you're looking to sell or let your property, we're pleased to offer a complimentary, no-obligation market appraisal. Additionally, we can connect you with a mortgage advisor for expert guidance. Furthermore, there's the possibility that we can obtain EPC, gas certificate, EICR, solicitor quote or a survey on your behalf. For more details, please reach out to us at / House Online for themselves and for the sellers or lessors of this property whose agents they are give notice that:
The particulars are set out as a general outline only for the guidance of intended buyers and do not constitute, nor constitute part of, an offer or contract.
All descriptions, dimensions, reference to condition and necessary permissions for use and occupation, and other details are given without responsibility and any intending buyers or tenants should not rely on them as statements of fact but must satisfy themselves by inspection or otherwise as to the correctness of each of them. Measurements of doors, windows, rooms, and other items are approximate, and no responsibility is assumed for any errors, omissions, or misstatements. None of the appliances mentioned in the information have been tested, and therefore, we cannot guarantee their condition, functionality, or operational status.
No person in the employ of My House Online has any authority to make or give any representation or warranty whatever in relation to this property
It's important to note that My House Online Ltd is committed to adhering to the guidelines outlined in the EU's Second Money Laundering Directive, which was introduced before parliament at the conclusion of November 2003, with regulations taking effect from March 1, 2004. These regulations encompass offenses under the Terrorism Act 2000 (as amended by the anti-terrorism Crime and Security Act 2001) and the Proceeds of Crime Act 2002.
- COUNCIL TAXA payment made to your local authority in order to pay for local services like schools, libraries, and refuse collection. The amount you pay depends on the value of the property.Read more about council Tax in our glossary page.
- Band: B
- PARKINGDetails of how and where vehicles can be parked, and any associated costs.Read more about parking in our glossary page.
- Driveway
- GARDENA property has access to an outdoor space, which could be private or shared.
- Back garden
- ACCESSIBILITYHow a property has been adapted to meet the needs of vulnerable or disabled individuals.Read more about accessibility in our glossary page.
- Ask agent
Harecroft Parade, Kings Lynn
Add an important place to see how long it'd take to get there from our property listings.
__mins driving to your place
Your mortgage
Notes
Staying secure when looking for property
Ensure you're up to date with our latest advice on how to avoid fraud or scams when looking for property online.
Visit our security centre to find out moreDisclaimer - Property reference MKL-60180585. The information displayed about this property comprises a property advertisement. Rightmove.co.uk makes no warranty as to the accuracy or completeness of the advertisement or any linked or associated information, and Rightmove has no control over the content. This property advertisement does not constitute property particulars. The information is provided and maintained by My House Online, King's Lynn. Please contact the selling agent or developer directly to obtain any information which may be available under the terms of The Energy Performance of Buildings (Certificates and Inspections) (England and Wales) Regulations 2007 or the Home Report if in relation to a residential property in Scotland.
*This is the average speed from the provider with the fastest broadband package available at this postcode. The average speed displayed is based on the download speeds of at least 50% of customers at peak time (8pm to 10pm). Fibre/cable services at the postcode are subject to availability and may differ between properties within a postcode. Speeds can be affected by a range of technical and environmental factors. The speed at the property may be lower than that listed above. You can check the estimated speed and confirm availability to a property prior to purchasing on the broadband provider's website. Providers may increase charges. The information is provided and maintained by Decision Technologies Limited. **This is indicative only and based on a 2-person household with multiple devices and simultaneous usage. Broadband performance is affected by multiple factors including number of occupants and devices, simultaneous usage, router range etc. For more information speak to your broadband provider.
Map data ©OpenStreetMap contributors.




