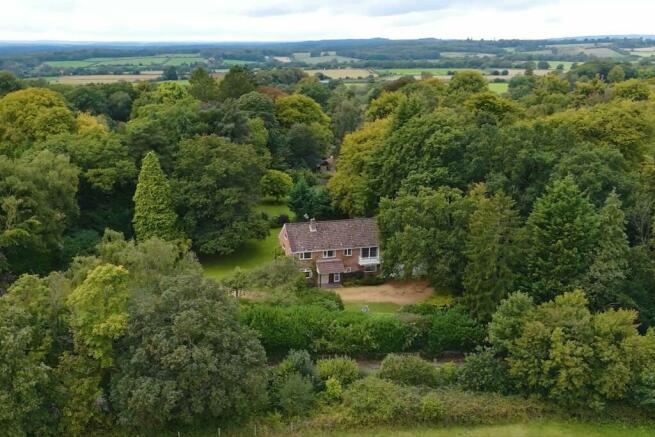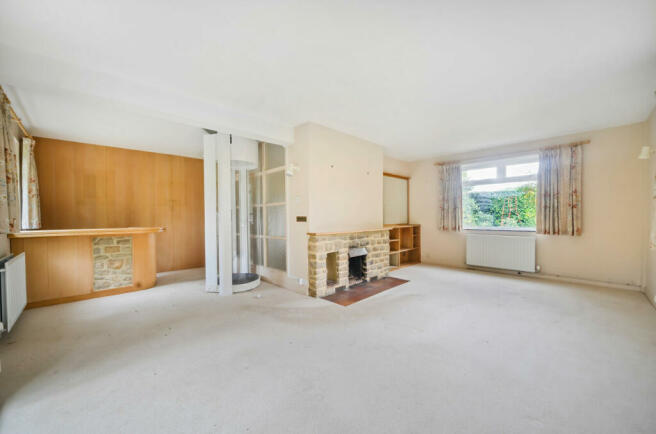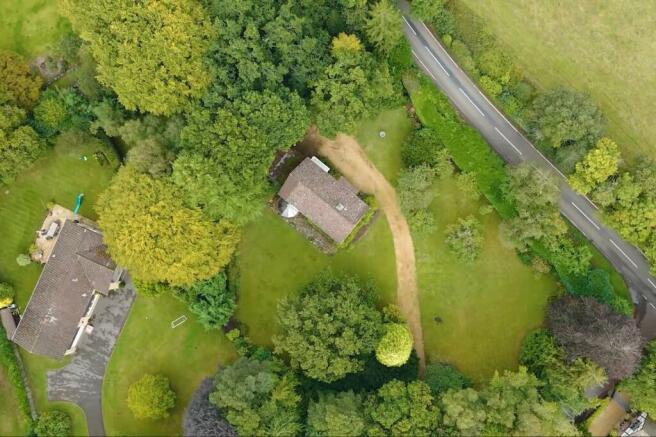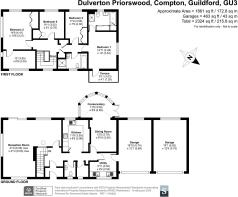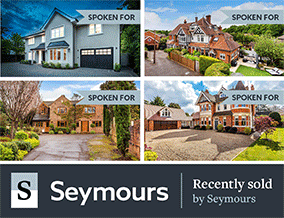
Priorswood, Compton, Guildford, Surrey, GU3

- PROPERTY TYPE
Detached
- BEDROOMS
4
- BATHROOMS
2
- SIZE
1,861 sq ft
173 sq m
- TENUREDescribes how you own a property. There are different types of tenure - freehold, leasehold, and commonhold.Read more about tenure in our glossary page.
Freehold
Key features
- VIEW THE PROPERTY FILM NOW! Rarely available private road location
- Chain free with ample scope to be updated and extended (STNC)
- Integral and attached garaging
- Sweeping gated gravel driveway are large (c. 1.12 acre) garden
- Idyllic wrap-around gardens and far-reaching views
- Triple aspect reception room with fireplace, bar and doors to the facing patio
- Additional large dining room with adjoining conservatory
- Fitted kitchen with integrated Neff appliances
- Main bedroom with beautiful views, en suite and terrace
- Three additional bedrooms, family bathroom, cloakroom and utility room
Description
This mid-century family home stretches out behind a double fronted facade with a layout that provides a wealth of opportunity to be refreshed, reconfigured and extended to perfectly suit your own tastes and needs (STNC). The central canopied doorway with its feature stone work engenders a welcoming introduction whilst inside the inclusion of a contemporary internal lift would make life easy for multi-generational households.
Designed to capture views of the beautiful gardens and surrounding landscape a fluid layout unfolds from a central hallway that remains faithful to the original architecture.
Stretching out across the full depth of the house a spacious reception room is filled with natural light from triple aspect windows that immerse you with the greenery of the gardens. The L-shaped design reaches around to a fitted solid wood bar that’s perfect for evenings spent entertaining friends or al fresco afternoons. Its inset stone work complements the fireplace of the main sitting area, and while wide sliding doors tempt you out onto a south-west facing patio, a contemporary lift capsule gives ease of access to the bedrooms upstairs.
Along the hallway, an admirably sized kitchen is fully fitted with cream shaker-style cabinetry and an array of integrated appliances that includes a tower of eye-level Neff ovens and integrated microwave. Granite countertops extend through a brilliantly broad timber framed cut-out to form bar stool seating space in the adjacent formal dining room where a feature stone wall lends a magnificent centrepiece and notable dimensions flow seamlessly into a superb conservatory.
A separate utility room has direct access to the integral garage supplying you with the scope to have an additional reception/play/office room if needed (STNC). A cloakroom completes the current layout.
With natural light tumbling down from above, the classic elegance of a turning staircase entices you up to the first floor where the idyllic vistas continue throughout each of four generously sized bedrooms. Producing its own wing of the house a double aspect main bedroom fills your gaze with panoramic views of the Surrey Hills via a wall of sliding doors opening onto a wide terrace. The scroll patterns of its wrought iron railings allow this stunning backdrop to be carried through without encroachment and it’s easy to see that once updated the en suite bath/shower room could lend a luxury finishing touch.
A second double bedroom with recessed fitted wardrobes opens into a double aspect space that could be transformed into an en suite, study or walk-in wardrobe. Each of the large single rooms have fitted wardrobes of their own and a considerable family bathroom echoes the potential of the en suite whilst already having a glass framed shower cubicle.
Outside
Framed by established lawns a prodigious gated gravel driveway sweeps up to the house combining with both integral and attached garaging to supply an abundance of private off-road parking.
Encompassed by magnificent trees, conifers and heavenly high hedgerows, the idyllic gardens produce a prized measure of privacy, wrapping-around the house to give an enviably tranquil sanctuary from the hubbub of the world outside.
Capacious lawns give you every excuse to take a stroll in the sunshine and the south-west facing aspect is perfect for capturing the summer sun. The gardens to the front proffer the chance to sit and admire the picturesque views and beneath the quintessential blooms of Wisteria clad walls, a paved patio to the rear is charming spot for al fresco dining or the simple pleasure of a glass of wine with friends.
Brochures
Particulars- COUNCIL TAXA payment made to your local authority in order to pay for local services like schools, libraries, and refuse collection. The amount you pay depends on the value of the property.Read more about council Tax in our glossary page.
- Band: G
- PARKINGDetails of how and where vehicles can be parked, and any associated costs.Read more about parking in our glossary page.
- Yes
- GARDENA property has access to an outdoor space, which could be private or shared.
- Yes
- ACCESSIBILITYHow a property has been adapted to meet the needs of vulnerable or disabled individuals.Read more about accessibility in our glossary page.
- Ask agent
Priorswood, Compton, Guildford, Surrey, GU3
Add an important place to see how long it'd take to get there from our property listings.
__mins driving to your place
Get an instant, personalised result:
- Show sellers you’re serious
- Secure viewings faster with agents
- No impact on your credit score
Your mortgage
Notes
Staying secure when looking for property
Ensure you're up to date with our latest advice on how to avoid fraud or scams when looking for property online.
Visit our security centre to find out moreDisclaimer - Property reference GOD200139. The information displayed about this property comprises a property advertisement. Rightmove.co.uk makes no warranty as to the accuracy or completeness of the advertisement or any linked or associated information, and Rightmove has no control over the content. This property advertisement does not constitute property particulars. The information is provided and maintained by Seymours Prestige Homes, Covering London To The South East. Please contact the selling agent or developer directly to obtain any information which may be available under the terms of The Energy Performance of Buildings (Certificates and Inspections) (England and Wales) Regulations 2007 or the Home Report if in relation to a residential property in Scotland.
*This is the average speed from the provider with the fastest broadband package available at this postcode. The average speed displayed is based on the download speeds of at least 50% of customers at peak time (8pm to 10pm). Fibre/cable services at the postcode are subject to availability and may differ between properties within a postcode. Speeds can be affected by a range of technical and environmental factors. The speed at the property may be lower than that listed above. You can check the estimated speed and confirm availability to a property prior to purchasing on the broadband provider's website. Providers may increase charges. The information is provided and maintained by Decision Technologies Limited. **This is indicative only and based on a 2-person household with multiple devices and simultaneous usage. Broadband performance is affected by multiple factors including number of occupants and devices, simultaneous usage, router range etc. For more information speak to your broadband provider.
Map data ©OpenStreetMap contributors.
