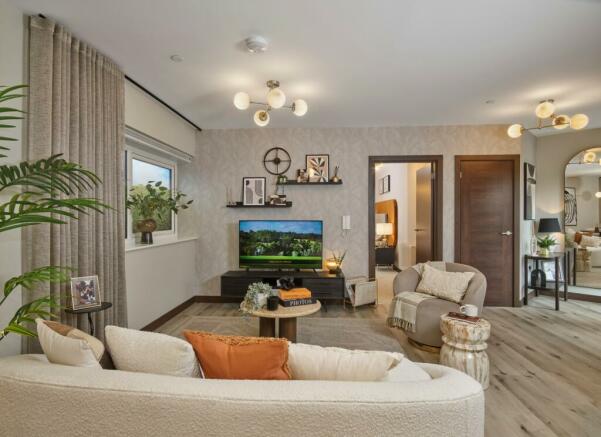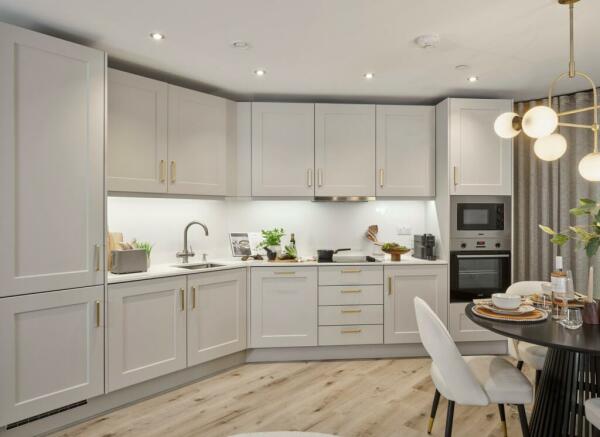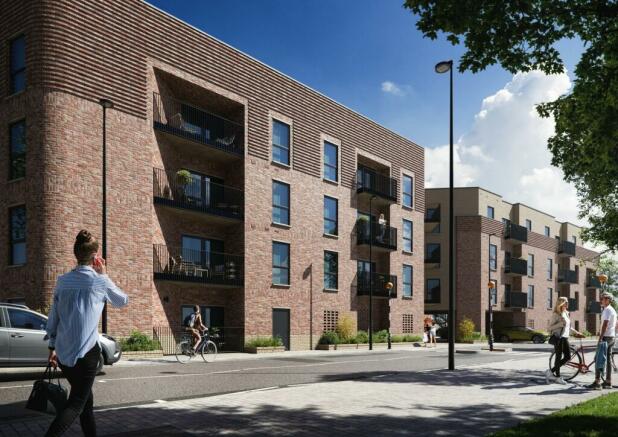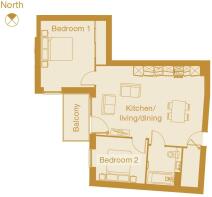Brentwood Central, Western Road, Brentwood

- PROPERTY TYPE
Apartment
- BEDROOMS
2
- BATHROOMS
1
- SIZE
670 sq ft
62 sq m
Key features
- Save up to £20,000*
- Our fully inclusive specification at no extra cost
- A wide range of integrated appliances and stone worktops
- Mirrored fitted wardrobes
- Luxurious flooring throughout
- Smart technology in bathrooms
- Buying schemes available
Description
SUMMARY
Buying schemes available | Luxurious 2 bed apartment | SAVE UP TO £20,000* | Fully inclusive specification | Private balcony | 14 minute walk to train station
DESCRIPTION
Reserve this spacious two bedroom apartment, positioned on the second floor with a private balcony. Featuring Weston Homes fully inclusive specification, enjoy an open plan living area, a stylish kitchen with fully integrated appliances and a high tech bathroom with built in storage.
5 Reasons to buy at Brentwood Central
1. Weston Homes’ fully inclusive specification
Designed kitchens feature stone worktops and a full suite of integrated appliances, Smart technology in the bathrooms, flooring throughout, superfast broadband, and so much more.
2. Excellent transport connections
Walk 14 minutes to Brentwood train station and reach London Liverpool Street in under 40 minutes using The Elizabeth Line.
3. Personalise your new home
Choose from a wide range of premium specification options at no extra cost to transform a blank canvas and truly make it your own.
4. A fantastic community
The internal landscaped courtyard will be a fantastic place for you to socialise with your neighbours. Enjoy open green spaces and discover bustling Brentwood with a variety of shops, bars and cafes on your doorstep.
5. Benefits of buying new
Save an average of over £950** every year on your household bills AND all apartments come with a NHBC 10-year warranty.
Book your private appointment today!
Kitchen/Living/Dining 21' 8" x 13' 9" ( 6.60m x 4.19m )
Bedroom One 13' 4" x 10' 9" ( 4.06m x 3.28m )
Bedroom Two 9' 9" x 8' 10" ( 2.97m x 2.69m )
Bathroom
Lease & Service Charge
Lease: 999 years
Ground Rent: N/A
Annual Service Charge - £1,403.08
Service Charge Review Period: Yearly
Council Tax Band: speak to sales team.
Agent's Notes
*Applies to new reservations for a limited time period on selected plots only. Any agreed incentive will be applied as a one-time allowance at point of legal completion. All offers and incentives are subject to Weston Homes approval before reservation. Journey times are taken from National Rail and Google and are approximate only. First-time SecureBuy terms and conditions apply, see website for details. **Source: Home Builders Federation Report October 2024. Subject to stage of construction.
Computer generated images are used for illustrative purposes only. Internal photography is of a typical Weston Homes show home and is indicative only. Speak to a Sales Consultant for further details. Specification may vary. E&OE.
Enquiries for this development may be contacted by a member of either Porter Glenny New Homes or Weston Homes sales teams.
Enquiries for this development may be contacted by a member of either Porter Glenny New Homes or Weston Homes sales teams.
We currently hold lease details as displayed above, should you require further information please contact the branch. Please note additional fees could be incurred for items such as leasehold packs.
1. MONEY LAUNDERING REGULATIONS: Intending purchasers will be asked to produce identification documentation at a later stage and we would ask for your co-operation in order that there will be no delay in agreeing the sale.
2. General: While we endeavour to make our sales particulars fair, accurate and reliable, they are only a general guide to the property and, accordingly, if there is any point which is of particular importance to you, please contact the office and we will be pleased to check the position for you, especially if you are contemplating travelling some distance to view the property.
3. The measurements indicated are supplied for guidance only and as such must be considered incorrect.
4. Services: Please note we have not tested the services or any of the equipment or appliances in this property, accordingly we strongly advise prospective buyers to commission their own survey or service reports before finalising their offer to purchase.
5. THESE PARTICULARS ARE ISSUED IN GOOD FAITH BUT DO NOT CONSTITUTE REPRESENTATIONS OF FACT OR FORM PART OF ANY OFFER OR CONTRACT. THE MATTERS REFERRED TO IN THESE PARTICULARS SHOULD BE INDEPENDENTLY VERIFIED BY PROSPECTIVE BUYERS OR TENANTS. NEITHER SEQUENCE (UK) LIMITED NOR ANY OF ITS EMPLOYEES OR AGENTS HAS ANY AUTHORITY TO MAKE OR GIVE ANY REPRESENTATION OR WARRANTY WHATEVER IN RELATION TO THIS PROPERTY.
Brochures
Full Details- COUNCIL TAXA payment made to your local authority in order to pay for local services like schools, libraries, and refuse collection. The amount you pay depends on the value of the property.Read more about council Tax in our glossary page.
- Band: TBC
- PARKINGDetails of how and where vehicles can be parked, and any associated costs.Read more about parking in our glossary page.
- Ask agent
- GARDENA property has access to an outdoor space, which could be private or shared.
- Ask agent
- ACCESSIBILITYHow a property has been adapted to meet the needs of vulnerable or disabled individuals.Read more about accessibility in our glossary page.
- Ask agent
Energy performance certificate - ask agent
Brentwood Central, Western Road, Brentwood
Add your favourite places to see how long it takes you to get there.
__mins driving to your place
Your mortgage
Notes
Staying secure when looking for property
Ensure you're up to date with our latest advice on how to avoid fraud or scams when looking for property online.
Visit our security centre to find out moreDisclaimer - Property reference L89101419. The information displayed about this property comprises a property advertisement. Rightmove.co.uk makes no warranty as to the accuracy or completeness of the advertisement or any linked or associated information, and Rightmove has no control over the content. This property advertisement does not constitute property particulars. The information is provided and maintained by Porter Glenny New Homes, Rainham. Please contact the selling agent or developer directly to obtain any information which may be available under the terms of The Energy Performance of Buildings (Certificates and Inspections) (England and Wales) Regulations 2007 or the Home Report if in relation to a residential property in Scotland.
*This is the average speed from the provider with the fastest broadband package available at this postcode. The average speed displayed is based on the download speeds of at least 50% of customers at peak time (8pm to 10pm). Fibre/cable services at the postcode are subject to availability and may differ between properties within a postcode. Speeds can be affected by a range of technical and environmental factors. The speed at the property may be lower than that listed above. You can check the estimated speed and confirm availability to a property prior to purchasing on the broadband provider's website. Providers may increase charges. The information is provided and maintained by Decision Technologies Limited. **This is indicative only and based on a 2-person household with multiple devices and simultaneous usage. Broadband performance is affected by multiple factors including number of occupants and devices, simultaneous usage, router range etc. For more information speak to your broadband provider.
Map data ©OpenStreetMap contributors.




