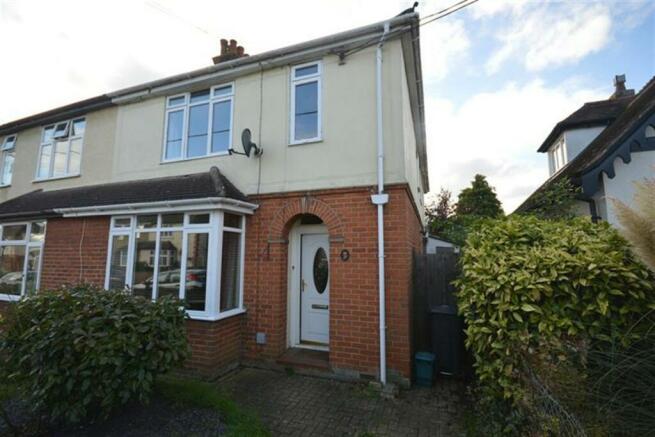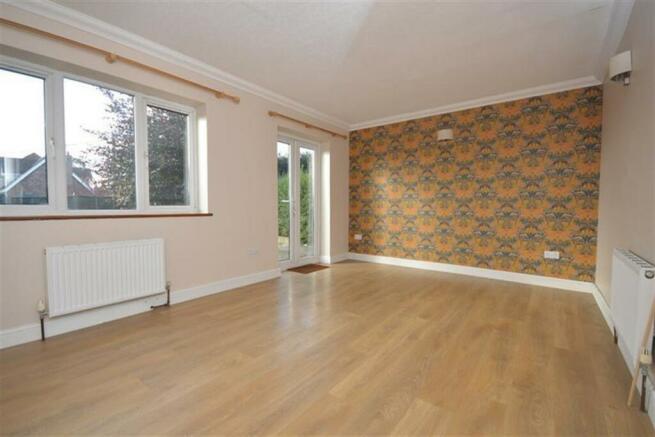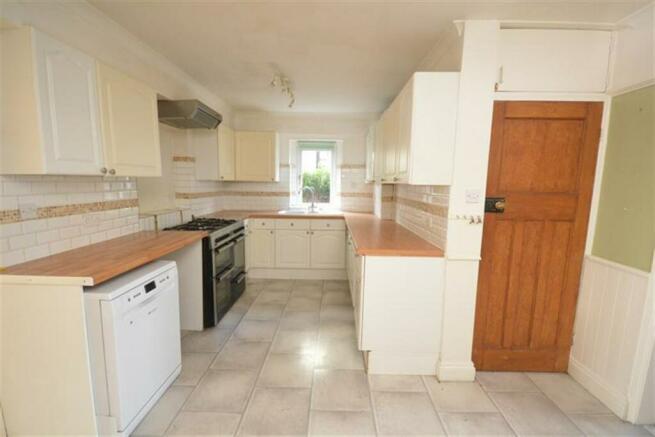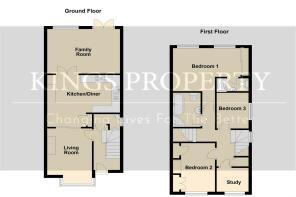
George Road, Braintree, CM7

Letting details
- Let available date:
- Now
- Deposit:
- £1,725A deposit provides security for a landlord against damage, or unpaid rent by a tenant.Read more about deposit in our glossary page.
- Min. Tenancy:
- Ask agent How long the landlord offers to let the property for.Read more about tenancy length in our glossary page.
- Let type:
- Long term
- Furnish type:
- Unfurnished
- Council Tax:
- Ask agent
- PROPERTY TYPE
Semi-Detached
- BEDROOMS
3
- BATHROOMS
3
- SIZE
Ask agent
Key features
- Three Bedrooms
- Extended Semi Detached
- Bay Fronted
- Two Receptions Rooms
- Front and Rear Garden
- Four Piece Family Bathroom
- En Suite Shower Room
- Spacious Accommodation
- Good size Kitchen/Diner
- Sought After Location
Description
Accommodation Comprises
Recess storm porch, double glazed door into
Entrance Hall
Stairs to first floor, tiled floor, radiator and door to:-
Ground Floor Cloakroom
Obscure glass window side, low level WC, surfaces mounted wash hand basin, cupboard housing the gas meter. Tiled walls.
Living Room 3.71m (12'2) x 4.11m (13'6)
Bay fronted window to front, feature fireplace, picture rail, wall mounted light fittings. Sliding doors opening:-
Kitchen/Diner 5.64m (18'6) x 3.35m (11')
Double glazed window to side, kitchen is fitted with a range of wall and base units, work surfaces inset sink unit, gas range oven, extractor over, freestanding dishwasher. Wall mounted gas boiler, door to storage cupboard. French doors open to:-
Family Room 4.88m (16'0) x 3.43m (11'3)
Double glazed window to rear, Double glazed French doors to garden. Radiator and wall mounted light fittings.
First Floor Landing
Double glazed window to side. Door to storage cupboard, stairs gives access to loft space,
Loft Space
Velux window, carpeted with lighting
Bedroom 1 4.65m (15'3) Reducing 11'10 x 2.39m (7'10)
Two double glazed window to rear, radiator, fitted wardrobes with mirror fronted sliding doors. Door to:-
En Suite Shower Room
Suite comprising shower cubicle, low level WC and wash hand basin, heated towel rail and tiled splash backs.
Bedroom 2 3.38m (11'1) x 3.4m (11'2)
Window to front, picture rail, feature fireplace. Built in cupboard and double wardrobe.
Bedroom 3 2.67m (8'9) x 2.39m (7'10)
Large double glazed window to side, radiator, built in cupboard.
Study 1.91m (6'3) x 1.75m (5'9)
Window to front and radiator.
Family Bathroom
Four piece suite comprising, corner bath, low level WC, wash hand basin surface mounted with cupboard under, shower cubicle with multi massage jet panel. Tiled splash backs. Heated towel rail
Front and Rear Garden
Rear Garden
Commencing with decking with balustrades, steps down to patio, lawned garden with mature shrubs. Shed to side, with gate to side access to:-
Front Garden
Enclosed by low panel fencing, gate opens to pathway leading to entrance door.
Disclaimer: These particulars do not nor constitute part of, an offer of contract. All descriptions, dimensions, reference to condition necessary permissions for use and occupation and other details contained herein are for general guidance only and prospective purchasers should not rely on them as statements or representation of fact and satisfy themselves as to their accuracy. Kings property employees or representatives do not have any authority to make or give any representation or warranty or enter into any contract in relation to the property.
- COUNCIL TAXA payment made to your local authority in order to pay for local services like schools, libraries, and refuse collection. The amount you pay depends on the value of the property.Read more about council Tax in our glossary page.
- Band: D
- PARKINGDetails of how and where vehicles can be parked, and any associated costs.Read more about parking in our glossary page.
- Ask agent
- GARDENA property has access to an outdoor space, which could be private or shared.
- Yes
- ACCESSIBILITYHow a property has been adapted to meet the needs of vulnerable or disabled individuals.Read more about accessibility in our glossary page.
- Ask agent
Energy performance certificate - ask agent
George Road, Braintree, CM7
Add your favourite places to see how long it takes you to get there.
__mins driving to your place
Kings Property - Has built an exceptional reputation locally. We pride ourselves on our service and operate our business in an efficient, professional and courteous manner. Our talented and innovative team of property specialists are amongst the most knowledgeable and experienced in estate agency in Braintree and are genuinely committed to service with a personal touch. We offer the widest range of property and financial services in the vicinity, all under one roof.
Notes
Staying secure when looking for property
Ensure you're up to date with our latest advice on how to avoid fraud or scams when looking for property online.
Visit our security centre to find out moreDisclaimer - Property reference 20396. The information displayed about this property comprises a property advertisement. Rightmove.co.uk makes no warranty as to the accuracy or completeness of the advertisement or any linked or associated information, and Rightmove has no control over the content. This property advertisement does not constitute property particulars. The information is provided and maintained by Kings Property, Braintree. Please contact the selling agent or developer directly to obtain any information which may be available under the terms of The Energy Performance of Buildings (Certificates and Inspections) (England and Wales) Regulations 2007 or the Home Report if in relation to a residential property in Scotland.
*This is the average speed from the provider with the fastest broadband package available at this postcode. The average speed displayed is based on the download speeds of at least 50% of customers at peak time (8pm to 10pm). Fibre/cable services at the postcode are subject to availability and may differ between properties within a postcode. Speeds can be affected by a range of technical and environmental factors. The speed at the property may be lower than that listed above. You can check the estimated speed and confirm availability to a property prior to purchasing on the broadband provider's website. Providers may increase charges. The information is provided and maintained by Decision Technologies Limited. **This is indicative only and based on a 2-person household with multiple devices and simultaneous usage. Broadband performance is affected by multiple factors including number of occupants and devices, simultaneous usage, router range etc. For more information speak to your broadband provider.
Map data ©OpenStreetMap contributors.





