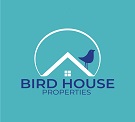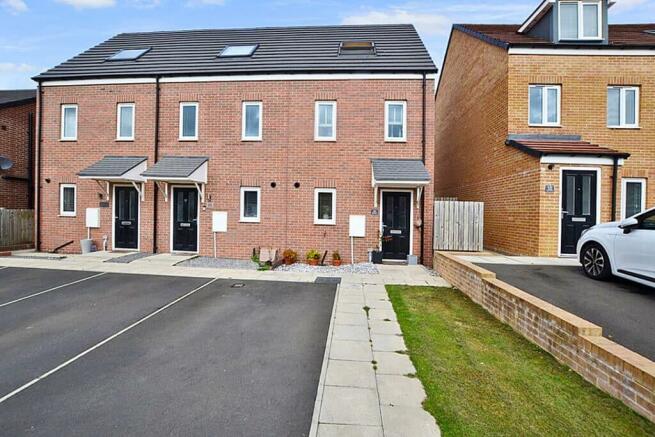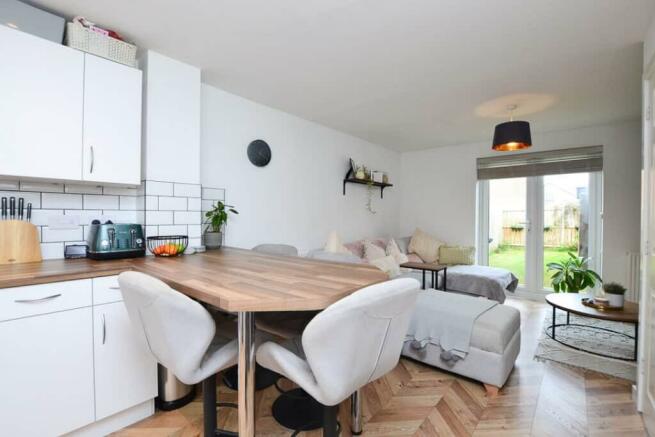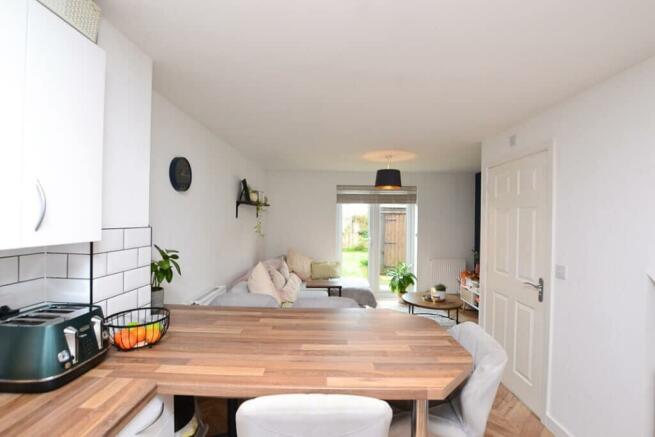Three Bedroom House for Sale on Cypress Point Grove, Dinnington, Newcastle Upon Tyne

- PROPERTY TYPE
End of Terrace
- BEDROOMS
3
- BATHROOMS
2
- SIZE
Ask agent
- TENUREDescribes how you own a property. There are different types of tenure - freehold, leasehold, and commonhold.Read more about tenure in our glossary page.
Freehold
Key features
- 3 Bedroom end of terrace house
- Open plan lounge/kitchen/dining area
- Ground floor wc
- Large primary bedroom on the top floor
- Easy to maintain rear garden
- Driveway
- Peaceful location on the outskirts of Newcastle
- Quick links to Ponteland and the Airport
- Energy rating B / council tax rate B
- Affordable housing scheme
Description
3 Bedroom End of Terrace House
KEY FEATURES
- 3 Bedrooms
- Open plan lounge/kitchen/dining area
- Ground floor wc
- Large primary bedroom on the top floor
- Easy to maintain rear garden
- Driveway
- Peaceful location on the outskirts of Newcastle
- Quick links to Ponteland and the Airport
- Energy rating B / council tax rate B
Bird House Properties are excited to present this beautiful and highly affordable home in Dinnington which is a village close to Newcastle Upon Tyne. Transport links are nearby and Newcastle Airport is 5 miles away. Dinnington has a popular first school and leads to nearby secondary schools. Walking distance to the village centre including the White Swan. Lots of surrounding countryside.
Please note this is a discount market value affordable property. Conditions apply and buyers must be eligible for the scheme.
This property is available under the Newcastle City Council Reduced Value Purchase Scheme, you will only pay for 70% of the value of the property and own 100%. Restrictions apply such as you will not be able to rent the property out and you must not be able to afford to purchase the full market value. When it comes to selling you must only sell for the same value percentage that you originally purchased.
Please contact Bird House Properties and more information will be provided.
The accommodation -;
Hallway leads to kitchen/dining area/lounge, ground floor wc. First floor has bedroom two, bedroom three and the bathroom. The second floor has the primary bedroom with alcove.
The property is heated by gas and has radiators and light fittings in all rooms.
Hallway/stairs
Carpeted stairs.
Kitchen/dining/lounge 6.811m x 3.774m (22'3'' x 12'3'') to max
Fitted kitchen to the front of the property has a range of wall, drawer and base units in white with contrasting worktops. Fitted appliances include a gas hob with electric oven and stainless-steel extractor over. There is space for washer/dryer and fridge/freezer. Spacious breakfast bar. Lounge to rear with feature wall and French doors leading out the rear garden. There are spotlights in the kitchen and additional light fitting to living area. Luxury hard flooring. Television point.
Bedroom two 3.774m x 2.420m (12'3'' x 7'9'') to max
Situated on the first floor to the rear elevation, carpeted, beautiful nursery feature wall.
Bedroom three 3.774m x 2.410m ( 12'3'' x 7'9'') to max
Situated on the first floor to the front elevation, carpeted and currently being used as a nursery.
Bedroom one 6.061m x 3.774m (19'8'' x 12'3'') to max
Occupying the entire second floor the primary bedroom has an alcove ideal for a television. Dual Velux style windows. Carpeted. Feature wall.
Bathroom
3-piece bathroom suite consisting of bath and glass screen with mains-led shower over, dual flush wc, pedestal basin with mixer tap in fitted unit. Contemporary heated towel rail, partially tiled walls and hard flooring.
Garden
Enclosed rear garden with patio and turf surrounded by timber fencing, garden shed.
To make an appointment to view this immaculate property please ring Catherine or Derek from Bird House Properties.
Disclaimer
All details have been reported in good faith nothing is deemed to be a statement that the property is in good structural condition or otherwise. Please satisfy yourself that all services, appliances, facilities and equipment are in good working order. The measurements, areas and distances are approximate and have been approved by the vendor. Property descriptions are subjective. Journey lengths taken from Google Maps and Newcastle City Council website. Floor plans are for demonstrative purposes only and may not be exactly to scale.
NB: All photography, floor plans and virtual tours are professional, encrypted and copyrighted.
- COUNCIL TAXA payment made to your local authority in order to pay for local services like schools, libraries, and refuse collection. The amount you pay depends on the value of the property.Read more about council Tax in our glossary page.
- Band: B
- PARKINGDetails of how and where vehicles can be parked, and any associated costs.Read more about parking in our glossary page.
- Yes
- GARDENA property has access to an outdoor space, which could be private or shared.
- Yes
- ACCESSIBILITYHow a property has been adapted to meet the needs of vulnerable or disabled individuals.Read more about accessibility in our glossary page.
- Ask agent
Energy performance certificate - ask agent
Three Bedroom House for Sale on Cypress Point Grove, Dinnington, Newcastle Upon Tyne
Add an important place to see how long it'd take to get there from our property listings.
__mins driving to your place
Get an instant, personalised result:
- Show sellers you’re serious
- Secure viewings faster with agents
- No impact on your credit score
Your mortgage
Notes
Staying secure when looking for property
Ensure you're up to date with our latest advice on how to avoid fraud or scams when looking for property online.
Visit our security centre to find out moreDisclaimer - Property reference 26903. The information displayed about this property comprises a property advertisement. Rightmove.co.uk makes no warranty as to the accuracy or completeness of the advertisement or any linked or associated information, and Rightmove has no control over the content. This property advertisement does not constitute property particulars. The information is provided and maintained by Bird House Properties, Newcastle Upon Tyne. Please contact the selling agent or developer directly to obtain any information which may be available under the terms of The Energy Performance of Buildings (Certificates and Inspections) (England and Wales) Regulations 2007 or the Home Report if in relation to a residential property in Scotland.
*This is the average speed from the provider with the fastest broadband package available at this postcode. The average speed displayed is based on the download speeds of at least 50% of customers at peak time (8pm to 10pm). Fibre/cable services at the postcode are subject to availability and may differ between properties within a postcode. Speeds can be affected by a range of technical and environmental factors. The speed at the property may be lower than that listed above. You can check the estimated speed and confirm availability to a property prior to purchasing on the broadband provider's website. Providers may increase charges. The information is provided and maintained by Decision Technologies Limited. **This is indicative only and based on a 2-person household with multiple devices and simultaneous usage. Broadband performance is affected by multiple factors including number of occupants and devices, simultaneous usage, router range etc. For more information speak to your broadband provider.
Map data ©OpenStreetMap contributors.



