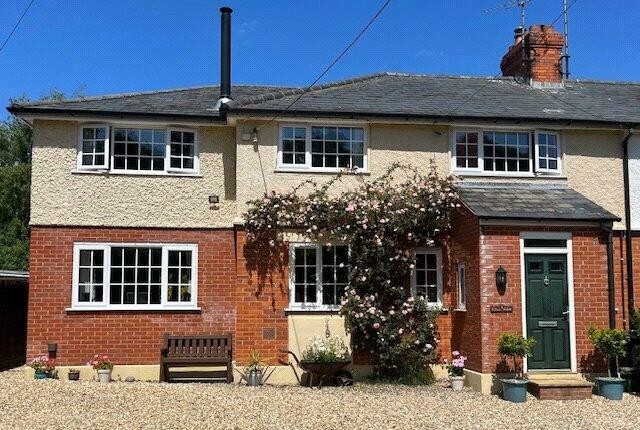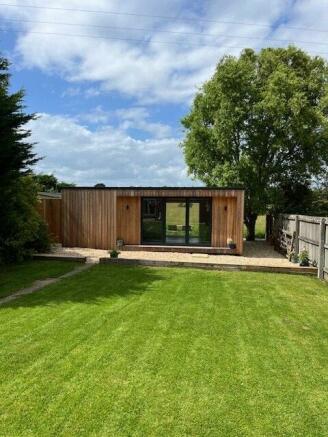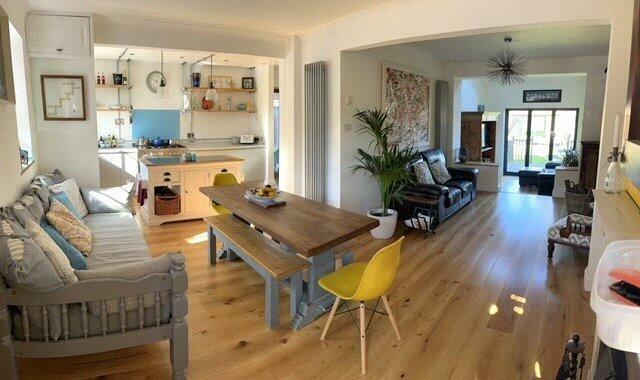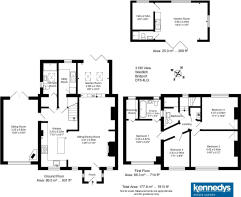Hillview, Walditch, Bridport, Dorset, DT6

- PROPERTY TYPE
Semi-Detached
- BEDROOMS
4
- BATHROOMS
2
- SIZE
Ask agent
- TENUREDescribes how you own a property. There are different types of tenure - freehold, leasehold, and commonhold.Read more about tenure in our glossary page.
Freehold
Description
SITUATION: The property is located on the eastern fringe of the idyllic village of Walditch which has a beautiful ancient tree-lined parkland entrance lane from Bridport and is surrounded by pasture land and woodland. The village has an ancient church and village hall, a green and recreational area and elite real tennis club and the Jellyfields nature reserve on its periphery. The vibrant town of Bridport lies 1.5 miles to the south-west and is an enjoyable 20 minutes' active walk away.
Bridport is a vibrant market town with its comprehensive range of mainly individual shops, renowned twice-weekly street market, art centre, Electric Palace theatre/cinema, vintage and artists' quadrant and leisure centre with indoor swimming pool and fitness suites. The central Bucky Doo Square hosts bands, events and festivals all year round and there are active U3A clubs as well a a wide variety of organisations to suit most leisure interests.
The coast at West Bay lies some 3.5 miles to the south with its harbour, beaches and gateway to the Jurassic Coastline and South West Coastal Paths.
THE PROPERTY comprises a semi-detached 1930's house featuring attractive brick and part-rendered and colourwashed elevations under a slate roof with well matched extension to the rear, now affording a substantial family lifestyle home of the highest specification all presented in excellent and tasteful decorative order and ready to move into without further work. It benefits from double-glazed windows and doors, two multi-fuel stoves, mains gas central heating, mainly engineered oak flooring and modern downlighters, luxury kitchen and bathroom suites, original picture rails and part-pitched beamed ceilings to the upstairs all contributing to its character. The views are unsurpassed with countryside adjoining to the west and pasture/woodland to the east side accommodating sheep and horses.
The property occupies a generous level site with plenty of parking to the front, a patio and level lawn to the rear with a superb modern chalet suitable for home-office/studio or outside entertaining space adjoining the meadows/pasture land to the west and offering a highly desirable outlook.
This is a versatile and cherished home spanning many years of family life, having been created by a tradesman for his growing family who have now flown the nest. The property is subject to a s.157 occupancy for those who have lived or worked in West Dorset for the last 3 years or be coming to the area for employment. Applications for other needs/reasons will be considered. Please ask the Agent for details.
DIRECTIONS: From the centre of Bridport travelling east to the roundabout, take the A35 Dorchester Road (second exit) and then second right into Walditch Lane. Proceed into the village of Walditch and to the far end where the property will be found on the left-hand side.
THE ACCOMMODATION comprises the following:
ENTRANCE HALL with uPVC front door and part-glazed internal door opening to the:
KITCHEN/DINING/LIVING ROOM with feature wrought iron Victorian open fireplace, two windows to the east and with two steps leading down to the SNUG/SUN ROOM which has two Velux windows over, a multi-fuel stove and treble folding doors opening to the outside decked patio area.
The kitchen area is beautifully fitted with a range of luxury base units with wooden work surfaces incorporating a Butler sink with window over to the front, a large gas-cooker range with hood over, integrated dishwasher, attractive suspended timber shelving over and overhead drop lights above the central island which provides a granite worktop with storage below. Stairs rise to the first floor and adjoining doors open to a UTILITY/LAUNDRY ROOM with wooden work surface incorporating a sink unit and with under-surface plumbing for washing machine and tumble dryer and space for upright fridge/freezer and wall cupboards. Window to the west, understairs' shelving.
CLOAK/SHOWER ROOM with coat storage racking and modern suite comprising a shower cubicle, low level WC and basin with raised cupboard under, obscure-glazed window to the rear and Velux roof light.
SITTING ROOM with window to the front and double doors opening to the garden to the rear, featuring a corner multi-fuel stove and wall-mounted storage cupboards unit incorporating space for a large TV screen.
FIRST FLOOR
SHAPED LANDING with double doors opening to an airing cupboard with slatted shelving and airing heater and housing the mains gas Vaillant boiler providing central heating and hot water.
DOUBLE BEDROOM 1 facing east overlooking hillside pasture fields and woodland. Folding door to EN-SUITE BATHROOM with free-standing roll-top bath with ball and claw feet, low level WC and basin with obscure-glazed window, wall mounted, lit mirror, ladder radiator/towel rail, attractive tiled walls and ceramic tiled flooring
BEDROOM 2 facing east with similar views.
BEDROOM 3 with lattice-style windows to the east, old fireplace surround and built-in wardrobe cupboard.
BEDROOM 4: Another double bedroom with built-in wardrobe and window to the west overlooking the fields.
SHOWER ROOM off landing affording a partitioned wet room shower with dual heads, basin and toilet and attractive fully tiled walls.
OUTSIDE
There is a large gravelled driveway to the front providing parking for 3 cars, with side gated pathway leading to the rear garden.
Immediately adjoining the snug/sun room is a large decked area for al-fresco dining and enjoying the sunsets. Doors from the sitting room open to a gravelled terrace to the rear and well-fenced lawns extend to the west, leading down to the DETACHED CHALET/STUDIO which is only a few years old and is raised up on a platform and of mainly timber-clad construction under a rubber roof, well insulated with double-glazed windows and with triple-folding doors opening from the rear garden. This outbuilding has been well decorated and partly wall-papered and comprises a living room/studio with rear double-glazed large picture window overlooking the meadow flowers/pasture land to the rear and has a small kitchen area with base cupboards and work surface incorporating a sink unit with mixer tap. A door off separates a potential study and a shower room. Heating to the chalet is by plug-in electric radiators.
Adjoining the chalet is a large wooden garden shed and storage compound shielded from view with wooden fence partitioning.
SERVICES: All mains services are connected. Council Tax Band C. Ultrafast Full Fibre Broadband available via Openreach up to approx 1800 Mbps download speed. Good mobile coverage from EE and Vodafone.
Preliminary particulars prepared 13.10.24
TC/CC/KEA240073/131024
- COUNCIL TAXA payment made to your local authority in order to pay for local services like schools, libraries, and refuse collection. The amount you pay depends on the value of the property.Read more about council Tax in our glossary page.
- Band: TBC
- PARKINGDetails of how and where vehicles can be parked, and any associated costs.Read more about parking in our glossary page.
- Yes
- GARDENA property has access to an outdoor space, which could be private or shared.
- Yes
- ACCESSIBILITYHow a property has been adapted to meet the needs of vulnerable or disabled individuals.Read more about accessibility in our glossary page.
- Ask agent
Hillview, Walditch, Bridport, Dorset, DT6
Add an important place to see how long it'd take to get there from our property listings.
__mins driving to your place
Your mortgage
Notes
Staying secure when looking for property
Ensure you're up to date with our latest advice on how to avoid fraud or scams when looking for property online.
Visit our security centre to find out moreDisclaimer - Property reference KEA240073. The information displayed about this property comprises a property advertisement. Rightmove.co.uk makes no warranty as to the accuracy or completeness of the advertisement or any linked or associated information, and Rightmove has no control over the content. This property advertisement does not constitute property particulars. The information is provided and maintained by Kennedys, Bridport. Please contact the selling agent or developer directly to obtain any information which may be available under the terms of The Energy Performance of Buildings (Certificates and Inspections) (England and Wales) Regulations 2007 or the Home Report if in relation to a residential property in Scotland.
*This is the average speed from the provider with the fastest broadband package available at this postcode. The average speed displayed is based on the download speeds of at least 50% of customers at peak time (8pm to 10pm). Fibre/cable services at the postcode are subject to availability and may differ between properties within a postcode. Speeds can be affected by a range of technical and environmental factors. The speed at the property may be lower than that listed above. You can check the estimated speed and confirm availability to a property prior to purchasing on the broadband provider's website. Providers may increase charges. The information is provided and maintained by Decision Technologies Limited. **This is indicative only and based on a 2-person household with multiple devices and simultaneous usage. Broadband performance is affected by multiple factors including number of occupants and devices, simultaneous usage, router range etc. For more information speak to your broadband provider.
Map data ©OpenStreetMap contributors.







