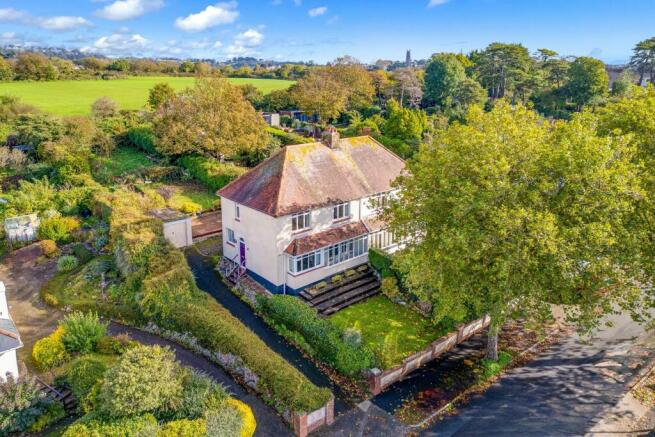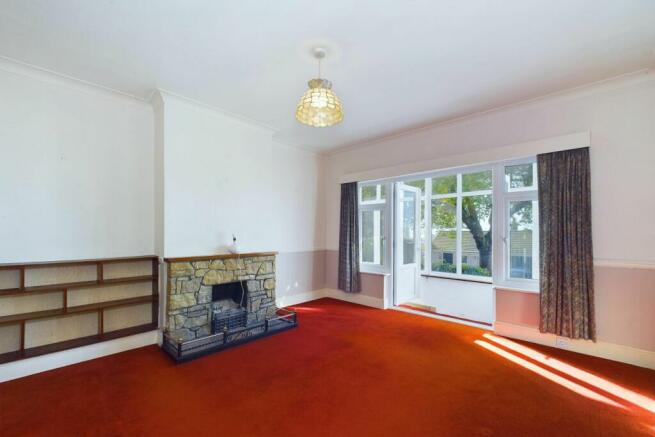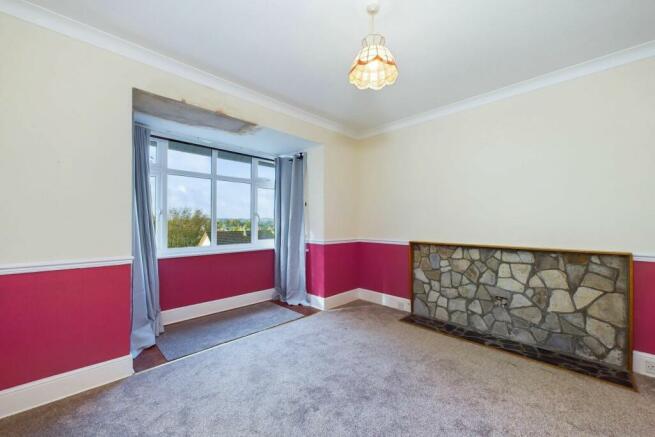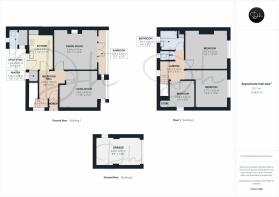Audley Avenue, Torquay

- PROPERTY TYPE
Semi-Detached
- BEDROOMS
3
- BATHROOMS
1
- SIZE
1,238 sq ft
115 sq m
- TENUREDescribes how you own a property. There are different types of tenure - freehold, leasehold, and commonhold.Read more about tenure in our glossary page.
Freehold
Key features
- Chain-Free Semi-Detached Family Home
- Three Spacious Bedrooms
- Two Reception Rooms
- Close Proximity to Primary & Secondary Schools
- Large Front & Substantial Rear Gardens
- Detached Garage & Generous Driveway
- Easy Access to The Willows Retail Park
- Walking Distance to Barton Cricket & Racket Clubs
Description
The exterior includes a generous driveway with room for several vehicles, leading to a detached garage. The property is further enhanced by a large front garden and a substantial rear garden, complete with both a patio and lawn. This offers plenty of space for family enjoyment and outdoor entertaining.
The property is situated in a highly convenient location, offering easy access to a wide range of amenities. Several well-regarded local schools are nearby, making this an ideal location for families. Healthcare facilities are also readily available, with both Torbay and Mount Stuart Hospitals nearby. The Willows retail park, known for its variety of retail stores and services, is easily accessible.
The Barton Cricket Club is conveniently located within walking distance, as is Torquay Racket Club. Additionally, the area is well-served by transport links, with the new A380 South Devon Highway less than half a mile away. This major route offers seamless connectivity to Exeter and beyond, providing commuting and travel opportunities.
Council Tax Band: D (Torbay Council)
Tenure: Freehold
Entrance
The main entrance to the property is located at the end of the driveway, accessible via five steps leading up to a composite front door. An alternative entrance can be found at the rear of the property, providing direct access to the kitchen. Upon entering through the front, you are welcomed into an interior porch with tiled floors and walls, offering a practical and secure space. An internal door then opens into the spacious reception hall, which is carpeted and warmed by a central heating radiator. A raised stairwell with wooden flooring leads to the staircase, while internal doors provide access to the kitchen, dining room, and living room.
Living room
Situated at the front of the property, the living room benefits from a large double-glazed box bay window, which allows plenty of natural light to enter the space. This room offers a bright and comfortable area for relaxing or entertaining.
Dining room
The dining room is generously sized and features an original stone fireplace with a decorative metal hearth fender and wooden mantel, adding character to the space. This room is large enough to accommodate a substantial family dining table and provides access to the sunroom at the front of the property.
Sunroom
Positioned at the front of the property, the sunroom features full-frontage double-glazed windows, creating a bright and airy atmosphere. This versatile space is ideal for use as a relaxing indoor retreat or as an indoor garden, enjoying an abundance of natural light throughout the day.
Kitchen
The kitchen is located at the rear of the property and offers direct access to the rear garden via an obscured double-glazed door. The kitchen is fitted with matching units on both sides, along with additional wall units on one side for extra storage. It also includes an integrated electric oven and hob, with space allocated for a freestanding fridge/freezer. A practical walk-in pantry cupboard provides further storage options.
Utility room & W/C
Accessed from outside, the external utility area is equipped with plumbing and space for a washing machine and tumble dryer. Additionally, there is a low-level WC positioned beneath the gas boiler, offering added convenience.
FIRST FLOOR - Landing
The first floor landing is spacious and features a double-glazed window to the rear, allowing natural light to fill the space. There is a loft hatch providing access to the sizeable loft area, offering additional storage.
Bedroom one
This large double bedroom is located at the front of the property and easily accommodates a double bed along with other needed furnishings. A double-glazed window to the front offers ample natural light and extended views of the surrounding area. The room also benefits from a central heating radiator.
Bedroom two
Also located at the front of the property, this is another well-proportioned double bedroom. It features a double-glazed window that allows natural light and offers views of the local surroundings. A central heating radiator ensures comfort.
Bedroom three
Positioned at the side of the property, bedroom three is a smaller double or large single room. It includes a double-glazed window and a central heating radiator, as well as built-in storage with a hanging rail and housing for the consumer unit.
Bathroom
The bathroom and WC are separate rooms. The main bathroom features a vanity unit with an integrated wash basin, positioned beneath an obscured double-glazed window to the rear. The room includes a bathtub with an overhead shower and glass screen. Fully tiled walls and a wall-mounted radiator contribute to its contemporary finish, while a built-in airing cupboard with shelving provides additional storage.
OUTSIDE
The front of the property boasts a well-maintained lawn, bordered by hedges and a low wall to the front. Steps lead up to a quaint patio area, which is ideal for enjoying the front garden. The driveway runs alongside the garden, providing ample off-road parking and leading to a detached garage with an up-and-over door for secure storage.
At the rear, the driveway continues into a spacious garden, where steps lead up to a large paved patio area. This versatile outdoor space is ideal for al fresco dining or relaxation, surrounded by privacy-enhancing hedges. Beyond the patio, a pathway passes through neatly kept lawn areas, flanked by plants and greenery, offering both tranquillity and potential for further landscaping. The sizable rear garden is a hidden gem, offering ample space for outdoor activities.
Brochures
BrochureFull Details- COUNCIL TAXA payment made to your local authority in order to pay for local services like schools, libraries, and refuse collection. The amount you pay depends on the value of the property.Read more about council Tax in our glossary page.
- Band: D
- PARKINGDetails of how and where vehicles can be parked, and any associated costs.Read more about parking in our glossary page.
- Off street
- GARDENA property has access to an outdoor space, which could be private or shared.
- Private garden
- ACCESSIBILITYHow a property has been adapted to meet the needs of vulnerable or disabled individuals.Read more about accessibility in our glossary page.
- Ask agent
Energy performance certificate - ask agent
Audley Avenue, Torquay
Add your favourite places to see how long it takes you to get there.
__mins driving to your place
Explore area BETA
Torquay
Get to know this area with AI-generated guides about local green spaces, transport links, restaurants and more.
Powered by Gemini, a Google AI model
Your mortgage
Notes
Staying secure when looking for property
Ensure you're up to date with our latest advice on how to avoid fraud or scams when looking for property online.
Visit our security centre to find out moreDisclaimer - Property reference RS0493. The information displayed about this property comprises a property advertisement. Rightmove.co.uk makes no warranty as to the accuracy or completeness of the advertisement or any linked or associated information, and Rightmove has no control over the content. This property advertisement does not constitute property particulars. The information is provided and maintained by Daniel Hobbin Estate Agents, Torquay. Please contact the selling agent or developer directly to obtain any information which may be available under the terms of The Energy Performance of Buildings (Certificates and Inspections) (England and Wales) Regulations 2007 or the Home Report if in relation to a residential property in Scotland.
*This is the average speed from the provider with the fastest broadband package available at this postcode. The average speed displayed is based on the download speeds of at least 50% of customers at peak time (8pm to 10pm). Fibre/cable services at the postcode are subject to availability and may differ between properties within a postcode. Speeds can be affected by a range of technical and environmental factors. The speed at the property may be lower than that listed above. You can check the estimated speed and confirm availability to a property prior to purchasing on the broadband provider's website. Providers may increase charges. The information is provided and maintained by Decision Technologies Limited. **This is indicative only and based on a 2-person household with multiple devices and simultaneous usage. Broadband performance is affected by multiple factors including number of occupants and devices, simultaneous usage, router range etc. For more information speak to your broadband provider.
Map data ©OpenStreetMap contributors.





