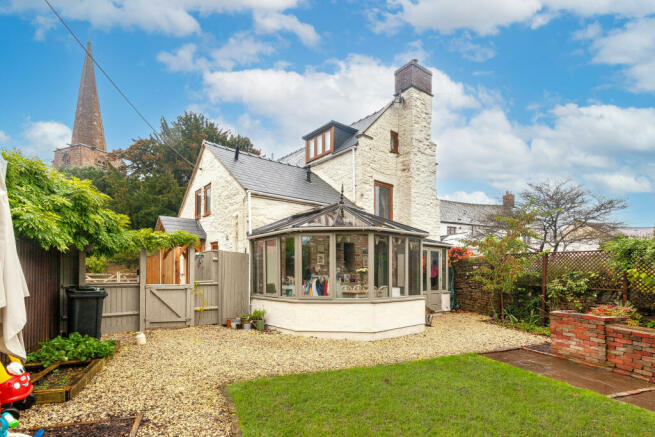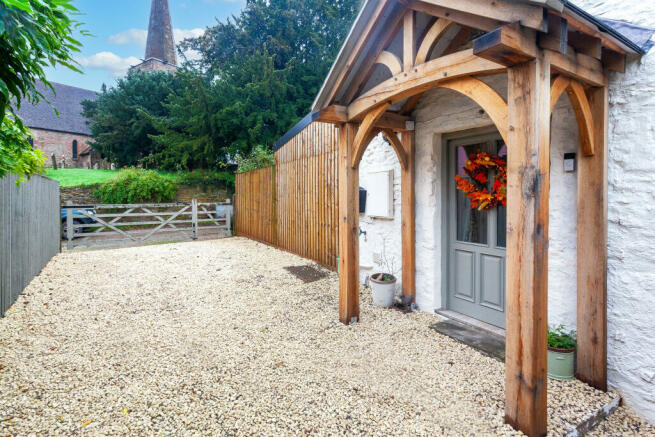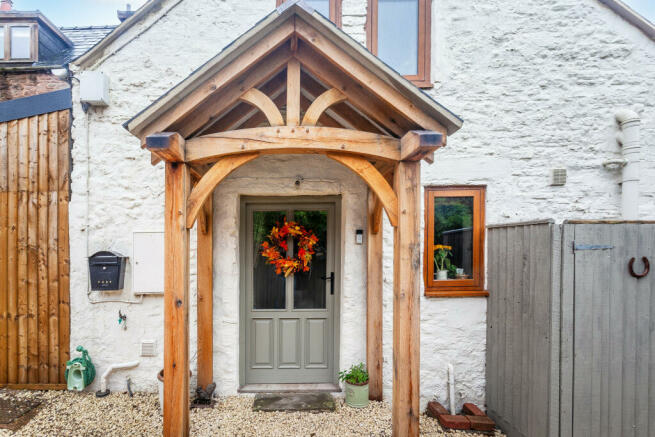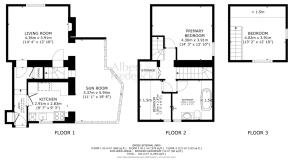2 Church View, Linton HR9 FOR SALE
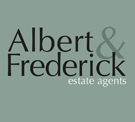
- PROPERTY TYPE
Semi-Detached
- BEDROOMS
3
- BATHROOMS
1
- SIZE
Ask agent
- TENUREDescribes how you own a property. There are different types of tenure - freehold, leasehold, and commonhold.Read more about tenure in our glossary page.
Freehold
Key features
- A beautifully presented character 3 bed cottage
- Located in the sought-after village of Linton
- Lovely lounge with wood burner
- Fabulous large sun room & dining space
- Country style kitchen
- Family bathroom with separate shower
- Private rear garden & patio
- Front private gated driveway
- Picturesque church views
- Newly fitted roof
Description
The property is situated in the sought-after village of Linton in Herefordshire, a short drive from Ross-on-Wye, and home to the popular annual Linton festival.
The convenient location affords easy access to Cheltenham, Gloucester, Bristol, Birmingham and Cardiff whilst being surrounded by some of the best countryside England has to offer.
Vendors comments Church View has been an idyllic home, perfect for just the two of us but also our growing family. Linton has an incredible community like no other, from mulled wine and carols in the churchyard at Christmas, to enjoying the smooth sounds of Linton festival in the summer. We couldn?t have asked for a better first home, and hope someone else will love it as much as we have.
This beautiful detached family home has private off road gated parking. The property enjoys LPG run central heating and has wonderful views of the local church. The cottage has also had a newly fitted roof.
The entrance hall welcomes you into this very special home. You get a sense of the character of this beautiful home with the wooden flooring and beams. There is a laundry cupboard to the left which houses a washing machine and another large storage cupboard along the hall.
The lounge is positioned at the end of the hallway. There is carpeted floor, character beams and a large window to attract natural light. The feature fireplace takes centre stage with a lovely large wood burner, perfect for those cosy winter nights in front of the fire. This spacious room has high ceilings and there is access to the staircase and rear sun room & dining space.
The kitchen has lots of character to give that country feel. The large Belfast sink, rustic wooden doors & wooden worktops continue the look. There is a window looking out to the front of the house, with enough room for a large fridge freezer and units for storage. There is a double electric Range master cooker and the room flows into the open plan dining space and sun room with lovely wooden flooring.
The large open sun room & dining space is beautiful. There are windows all round and above to help create this wonderful bright and open space. There are wooden floorboards and a stone wall to add to the character. The double patio doors give you direct access to the rear garden & patio, along with a seated area and coat rack, ideal for kicking off those muddy boots. We love this space!
The landing on the first floor guides you to the two bedrooms and family bathroom. There is a large storage cupboard and a staircase to the top floor.
Bedroom 1 is a wonderful double bedroom. This spacious room has a lovely ornate fireplace and carpeted floor. There is room for a wardrobe and chest of drawers, and benefits from a large window that looks out to the rear of the house.
The family bathroom is located off the landing. This room has a white bathroom suite with standalone bath tub. There is a large walk-in shower cubicle, wooden flooring and a built-in cupboard and shelving, perfect for storage.
Bedroom 2 is positioned opposite the bathroom. This room is perfect for a nursery or home office. The floor is carpeted and has character beams and a window for natural light.
Bedroom 3 is situated on the second floor. This room enjoys the lovely views through the large window. The floor is carpeted and the vaulted ceilings create a lovely spacious double bedroom.
The private driveway is gated and positioned off the road. This gravelled driveway sits alongside the house with direct access to the rear garden and patio. There is also a wonderful well at the rear of the driveway.
The rear garden & patio can be accessed from the driveway to the side and also via the double patio doors from the sun room. This lovely private space has a lawned area, patio with space for a large table and chairs and a brick built BBQ - perfect for entertaining guests on a summer evening..
Building: Built approx. 1800s.
Sq ft size: TBC approx square feet.
Broadband connectivity: Ultra fast.
Mobile coverage: 4G voice & data.
Council Tax: C.
Tenure: Freehold.
Additional: Newly fitted roof - September 2024
Brochures
AF Brochure- COUNCIL TAXA payment made to your local authority in order to pay for local services like schools, libraries, and refuse collection. The amount you pay depends on the value of the property.Read more about council Tax in our glossary page.
- Ask agent
- PARKINGDetails of how and where vehicles can be parked, and any associated costs.Read more about parking in our glossary page.
- Yes
- GARDENA property has access to an outdoor space, which could be private or shared.
- Yes
- ACCESSIBILITYHow a property has been adapted to meet the needs of vulnerable or disabled individuals.Read more about accessibility in our glossary page.
- Ask agent
2 Church View, Linton HR9 FOR SALE
Add an important place to see how long it'd take to get there from our property listings.
__mins driving to your place
Get an instant, personalised result:
- Show sellers you’re serious
- Secure viewings faster with agents
- No impact on your credit score
Your mortgage
Notes
Staying secure when looking for property
Ensure you're up to date with our latest advice on how to avoid fraud or scams when looking for property online.
Visit our security centre to find out moreDisclaimer - Property reference 34476. The information displayed about this property comprises a property advertisement. Rightmove.co.uk makes no warranty as to the accuracy or completeness of the advertisement or any linked or associated information, and Rightmove has no control over the content. This property advertisement does not constitute property particulars. The information is provided and maintained by ALBERT & FREDERICK LIMITED, Covering Gloucestershire. Please contact the selling agent or developer directly to obtain any information which may be available under the terms of The Energy Performance of Buildings (Certificates and Inspections) (England and Wales) Regulations 2007 or the Home Report if in relation to a residential property in Scotland.
*This is the average speed from the provider with the fastest broadband package available at this postcode. The average speed displayed is based on the download speeds of at least 50% of customers at peak time (8pm to 10pm). Fibre/cable services at the postcode are subject to availability and may differ between properties within a postcode. Speeds can be affected by a range of technical and environmental factors. The speed at the property may be lower than that listed above. You can check the estimated speed and confirm availability to a property prior to purchasing on the broadband provider's website. Providers may increase charges. The information is provided and maintained by Decision Technologies Limited. **This is indicative only and based on a 2-person household with multiple devices and simultaneous usage. Broadband performance is affected by multiple factors including number of occupants and devices, simultaneous usage, router range etc. For more information speak to your broadband provider.
Map data ©OpenStreetMap contributors.
