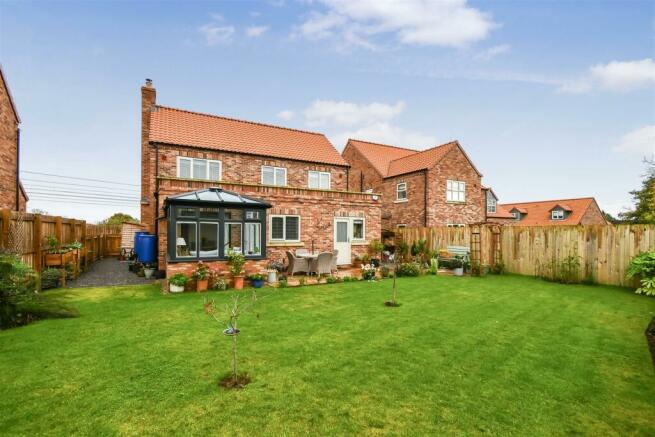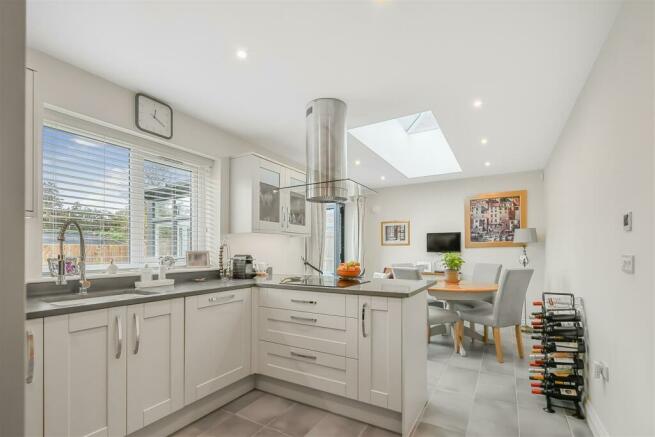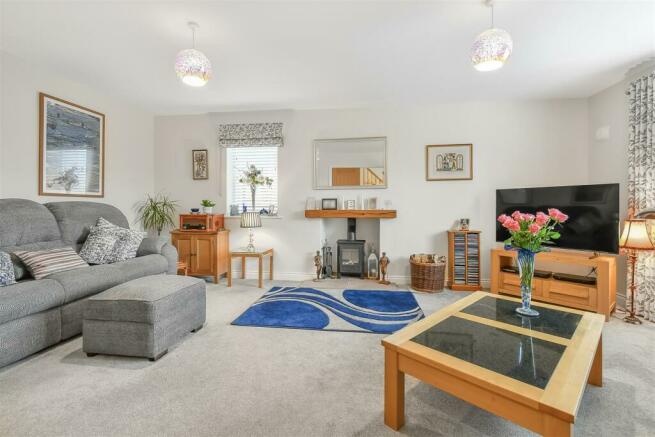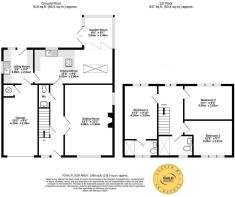The Old Railway Yard, Alne

- PROPERTY TYPE
House
- BEDROOMS
3
- BATHROOMS
2
- SIZE
Ask agent
- TENUREDescribes how you own a property. There are different types of tenure - freehold, leasehold, and commonhold.Read more about tenure in our glossary page.
Freehold
Key features
- 3 BEDROOM DETACHED
- FAMILY HOME
- EXECUTIVE CUL DE SAC
- EXTENDED AND IMPROVED
- HIGH-QUALITY SPECIFICATION
- READILY ACCESSIBLE TO EASINGWOLD AND THE A19
- SEMI-RURAL POSITION
- GOOD-SIZED GARDENS
- PRINCIPAL BEDROOM WITH ENSUITE SHOWER ROOM
- GARAGE AND OFF STREET PARKING
Description
Mileages: York - 12 miles, Thirsk 14 miles, Harrogate 21 miles, Leeds 38 miles, A19 1 Mile, Easingwold - 4 miles (Distances Approximate)
Oak Finished Doors and Bannisters to First Floors Inc Spindles & Balustrades, Air Source Heat Pump, Underfloor Heating To The Ground Floor. Privacy Blinds and Fitted Wardrobes. The Balance of a Structural Warranty.
Reception Hall, Sitting Room, Kitchen/Diner, Garden Room, Utility Room, Cloakroom/WC.
First Floor Landing, Principal Bedroom with a Range Of Fitted Wardrobes and Luxury En Suite Shower Room/WC, 2 Further Double Sized Bedrooms with Fitted Wardrobes, Family Shower Room.
An Attractive Lawned Front Garden, Driveway with Off Road Parking and a Fully Enclosed Rear Garden.
AN INTERNAL VIEWING IS HIGHLY RECOMMENDED TO FULLY APPRECIATE.
Approached over a gravelled driveway to a central path flanked by fences and lawned gardens.
A panelled and glazed entrance door, opens to an outbuilt porch adjoining:
STAIRCASE RECEPTION HALL – extended to over 22ft length with a useful under the stairs cupboard. CLOAKROOM/WC with vanity wash hand basin and low suite WC.
To one side through double oak doors open into a delightful and cosy SITTING ROOM with attractive fireplace, broad oak mantel and cast wood burning stove set on a flagged hearth. Duel aspect to the front and side.
To the rear a SUPERB KITCHEN WITH SEPARATE DINING AREA being the hub of the home and comprehensively fitted with a range of quality light grey coloured cupboard and drawer wall and floor fittings, complemented by quartz preparatory work surfaces and matching upstands extending to one side to form a breakfast bar. Integrated appliances including a 4 ring induction hob with float glazed/stainless steel extractor over, adjoining double oven, microwave, fridge/freezer, dishwasher and a composite sink with waste disposal and etched drainer grooves to the work surface.
Extended and adjoining GARDEN ROOM with pleasant views over the rear garden built on a brick base with windows to three sides and French Doors leading out to the rear patio and pleasant gardens beyond.
UTILITY ROOM with matching quartz counter tops and matching upstands, composite sink and side drainer, fitted cupboards, space and plumbing for a washing machine and space for a dryer. Rear access door to the gardens and internal door to the garage.
From the Reception Hall, an oak staircase leads to the:
FIRST FLOOR LANDING
With a front to back PRINCIPAL BEDROOM, with fitted wardrobes and a fully tiled LUXURY EN SUITE SHOWER ROOM.
There are TWO FURTHER DOUBLE SIZED BEDROOMS with fitted wardrobes.
HOUSE SHOWER ROOM fully tiled with white suite comprising generous mains plumbed shower, vanity unit and WC.
OUTSIDE - Enjoys a delightful position at the heart of this executive cul de sac approached over a pebbled driveway and path flanked by lawns.
Gravelled driveway to one side provides off road parking and in turn leads to the garage (20’2 x 9’6) with power and light, cupboard to the very rear housing the pressurised hot water cylinder.
A timber hand gate accesses the enclosed landscaped garden passing a log and bin store, leading to a full width paved patio area under a pergola suitable for alfresco dining and barbecuing, with a shaped lawn. To the very rear a timber hand gate leads to banked garden primed to be cultivated. To the other side a resides a useful TIMBER GARDEN STORE.
LOCATION - Alne is an attractive village with a mixture of period houses behind long front gardens which front the village street. The village is ever popular and well served with a primary school, bus service and public house. Alne is accessible both from the A19 and A1(M) and readily accessible to local centres including those of Easingwold (4 miles) and York (15 miles). For those who have a keen interest in sporting activities the village boasts many different activities including football, tennis and cricket facilities
POSTCODE - YO61 1AL
COUNCIL TAX BAND – E
SERVICES - Mains water, electricity and drainage, with air source heating.
TENURE - Freehold.
DIRECTIONS - From our central Easingwold office, proceed south along the A19, and take the first turning right onto Forest Lane, signposted Alne. Proceed for some distance to the T-Junction and turn right. Continue along the road, whereupon The Old Railway Yard is positioned on the right-hand side, identified by the Churchills 'For Sale' board.
VIEWING - Strictly by prior appointment through the sole agents, Churchills of Easingwold Tel: Email:
Brochures
The Old Railway Yard, AlneBrochure- COUNCIL TAXA payment made to your local authority in order to pay for local services like schools, libraries, and refuse collection. The amount you pay depends on the value of the property.Read more about council Tax in our glossary page.
- Ask agent
- PARKINGDetails of how and where vehicles can be parked, and any associated costs.Read more about parking in our glossary page.
- Yes
- GARDENA property has access to an outdoor space, which could be private or shared.
- Yes
- ACCESSIBILITYHow a property has been adapted to meet the needs of vulnerable or disabled individuals.Read more about accessibility in our glossary page.
- Ask agent
The Old Railway Yard, Alne
Add your favourite places to see how long it takes you to get there.
__mins driving to your place
Your mortgage
Notes
Staying secure when looking for property
Ensure you're up to date with our latest advice on how to avoid fraud or scams when looking for property online.
Visit our security centre to find out moreDisclaimer - Property reference 33452624. The information displayed about this property comprises a property advertisement. Rightmove.co.uk makes no warranty as to the accuracy or completeness of the advertisement or any linked or associated information, and Rightmove has no control over the content. This property advertisement does not constitute property particulars. The information is provided and maintained by Churchills Estate Agents, Easingwold. Please contact the selling agent or developer directly to obtain any information which may be available under the terms of The Energy Performance of Buildings (Certificates and Inspections) (England and Wales) Regulations 2007 or the Home Report if in relation to a residential property in Scotland.
*This is the average speed from the provider with the fastest broadband package available at this postcode. The average speed displayed is based on the download speeds of at least 50% of customers at peak time (8pm to 10pm). Fibre/cable services at the postcode are subject to availability and may differ between properties within a postcode. Speeds can be affected by a range of technical and environmental factors. The speed at the property may be lower than that listed above. You can check the estimated speed and confirm availability to a property prior to purchasing on the broadband provider's website. Providers may increase charges. The information is provided and maintained by Decision Technologies Limited. **This is indicative only and based on a 2-person household with multiple devices and simultaneous usage. Broadband performance is affected by multiple factors including number of occupants and devices, simultaneous usage, router range etc. For more information speak to your broadband provider.
Map data ©OpenStreetMap contributors.




