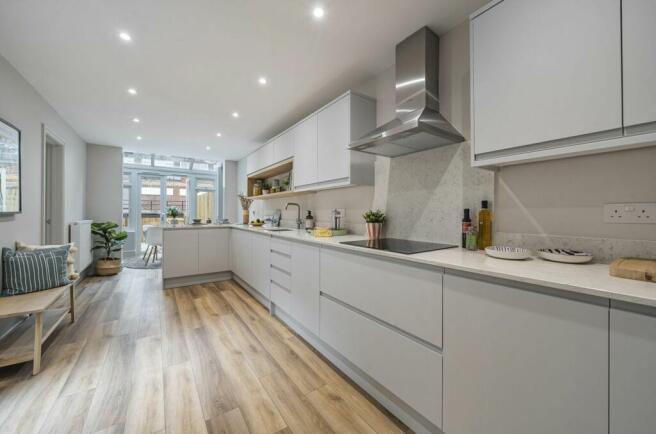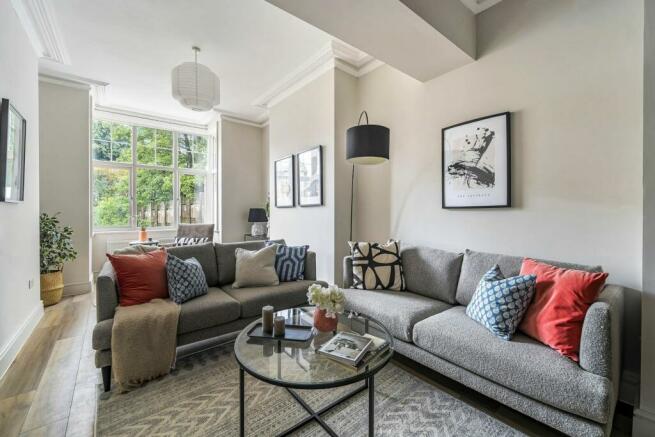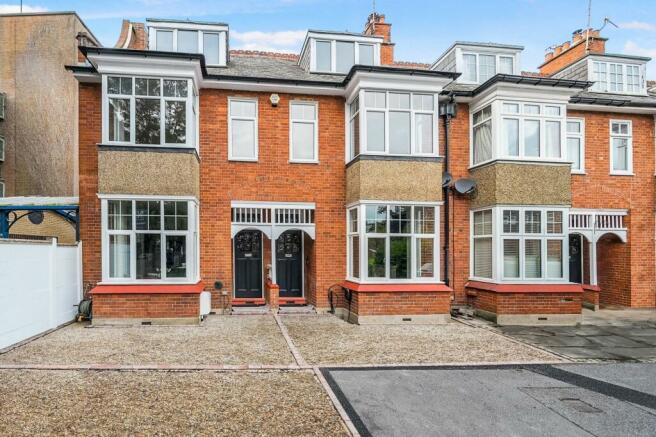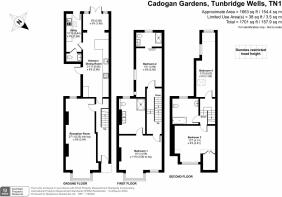Cadogan Gardens, Off Calverley Road, TN1

- PROPERTY TYPE
End of Terrace
- BEDROOMS
4
- BATHROOMS
3
- SIZE
1,700 sq ft
158 sq m
- TENUREDescribes how you own a property. There are different types of tenure - freehold, leasehold, and commonhold.Read more about tenure in our glossary page.
Freehold
Key features
- Beautifully presented home in the heart of the town on a private square
- Completely refurbished throughout
- Dine in kitchen plus separate reception room and utility room
- 4 bedrooms and 3 bathrooms (2 en suite)
- Driveway parking for one car plus 2 year paid for permit for an additional vehicle in the nearby car park
- Heart of the town with shops, restaurants and mainline station on your doorstep
Description
We are delighted to be marketing for sale this pair of beautifully refurbished Edwardian houses, ideally situated in the heart of the town within a gated development that you may never have realised was even there! The private square features an area of communal gardens to the centre, and Edwardian houses flank either side. They therefore offer extremely convenient access to shops, restaurants, and green spaces, whilst being situated in a very peaceful and private setting. Both homes are deceptively spacious, arranged over three floors and providing ample living and bedroom space, all elegantly presented. They come with the added advantages of allocated driveway parking for one car with EV charges, private landscaped gardens, and no onward chain.
On the ground floor, the newly fitted kitchen is a highlight, featuring quartz worktops and integrated appliances, which include a fridge, freezer, dishwasher, washer/dryer, double oven, induction hob, and extractor hood. The kitchen also has space for a dining area, set within a glazed vaulted area with French doors to the rear garden, making it a practical and light-filled space for family meals. There is also a charming inner courtyard which can be accessed from the side of kitchen, laid to deck and flanked with the original brick wall. Also accessed from the kitchen is the separate utility room room, with space for a washing machine and further useful storage cupboards, plus access to the downstairs WC.
Adjacent to the kitchen and accessed from the hall, a large separate sitting room provides a comfortable area for relaxation, with an attractive square bay ensuring good daylight and an outlook over the square towards the small communal garden. A door to the rear provides further access to the outside. The ground floor is all laid in practical and stylish wood effect luxury vinyl tiled flooring.
The upper floors house the four bedrooms, offering flexible accommodation for families and guests. Two of the bedrooms have their own en suite bathroom, one of which is the master: a beautiful and generous space with an equally spacious en suite bathroom. One of the bedroom has feature glazing to one end, providing lovely views over the rooftops of the town that sits on the doorstep. A further family bathroom serves the other two bedrooms, and is fitted with a bath with shower over.
Outside, each property benefits from a private garden, thoughtfully laid to terrace with steps down to an area of lawn, providing a pleasant outdoor space for leisure and entertaining. A rear gate provides very easy access to the town centre. Additionally, there is allocated driveway parking for one car, complete with an EV charger, catering to modern needs. The sellers are also including within the sale a permit to park a second vehicle in the nearby car park for 2 years. The new owners can then extend this further if desired, for which the current cost to do so is £580 per annum.
These Edwardian homes combine period charm with modern convenience, making them an excellent choice for those seeking a central location with contemporary comforts. Their lack of an onward chain, allows for a straightforward purchase process.
Material Information Disclosure -
National Trading Standards Material Information Part B Requirements (information that should be established for all properties)
Property Construction - brick and block
Property Roofing - slate tile
Electricity Supply - mains. External wiring, EV point etc awaiting imminent completion
Water Supply - mains
Sewerage - mains
Heating - gas central heating
Broadband - Conduit land to front of house
Mobile Signal / Coverage - good
Parking – off street
National Trading Standards Material Information Part C Requirements (information that may or may not need to be established depending on whether the property is affected or impacted by the issue in question)
Building Safety - no known concerns
Restrictions - conservation area
Rights and Easements - bins collected to the rear of the property. Access via Cadogan Gardens.
Flood Risk - none known
Coastal Erosion Risk - none known
Planning Permission - none known
Accessibility / Adaptations - wet room
Coalfield / Mining Area - none known
EPC Rating: D
Location
Cadogan Gardens are situated just off from Calverley Road, a highly regarded location in the heart of Tunbridge Wells. The property is therefore just a short stroll from all that the town has to offer, with its range of shops, eateries and leisure activities, and approximately a 7 minute walk from the mainline station. There are also excellent further schooling options in the area, both at primary and secondary level, within both the state and independent sectors, including those in the sought-after Kent Grammar system. The house is also surrounded by beautiful parks and open green spaces, and the High Street with its further range of shops and restaurants is close at hand too.
Garden
Private landscaped garden with stone terrace and area of lawn.
Parking - Driveway
- COUNCIL TAXA payment made to your local authority in order to pay for local services like schools, libraries, and refuse collection. The amount you pay depends on the value of the property.Read more about council Tax in our glossary page.
- Band: G
- PARKINGDetails of how and where vehicles can be parked, and any associated costs.Read more about parking in our glossary page.
- Driveway
- GARDENA property has access to an outdoor space, which could be private or shared.
- Private garden
- ACCESSIBILITYHow a property has been adapted to meet the needs of vulnerable or disabled individuals.Read more about accessibility in our glossary page.
- Wet room
Cadogan Gardens, Off Calverley Road, TN1
Add an important place to see how long it'd take to get there from our property listings.
__mins driving to your place
Get an instant, personalised result:
- Show sellers you’re serious
- Secure viewings faster with agents
- No impact on your credit score


Your mortgage
Notes
Staying secure when looking for property
Ensure you're up to date with our latest advice on how to avoid fraud or scams when looking for property online.
Visit our security centre to find out moreDisclaimer - Property reference d25ec78c-d15f-42a6-ba10-f206c1c3f1b2. The information displayed about this property comprises a property advertisement. Rightmove.co.uk makes no warranty as to the accuracy or completeness of the advertisement or any linked or associated information, and Rightmove has no control over the content. This property advertisement does not constitute property particulars. The information is provided and maintained by Maddisons Residential Ltd, Tunbridge Wells. Please contact the selling agent or developer directly to obtain any information which may be available under the terms of The Energy Performance of Buildings (Certificates and Inspections) (England and Wales) Regulations 2007 or the Home Report if in relation to a residential property in Scotland.
*This is the average speed from the provider with the fastest broadband package available at this postcode. The average speed displayed is based on the download speeds of at least 50% of customers at peak time (8pm to 10pm). Fibre/cable services at the postcode are subject to availability and may differ between properties within a postcode. Speeds can be affected by a range of technical and environmental factors. The speed at the property may be lower than that listed above. You can check the estimated speed and confirm availability to a property prior to purchasing on the broadband provider's website. Providers may increase charges. The information is provided and maintained by Decision Technologies Limited. **This is indicative only and based on a 2-person household with multiple devices and simultaneous usage. Broadband performance is affected by multiple factors including number of occupants and devices, simultaneous usage, router range etc. For more information speak to your broadband provider.
Map data ©OpenStreetMap contributors.




