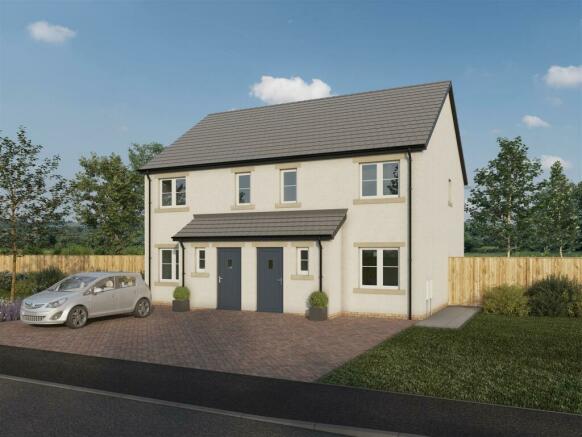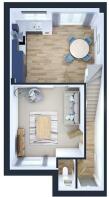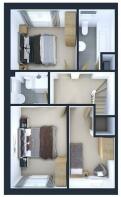Plot 67 Strawberry Meadows, Wigton

- PROPERTY TYPE
Semi-Detached
- BEDROOMS
3
- BATHROOMS
2
- SIZE
944 sq ft
88 sq m
- TENUREDescribes how you own a property. There are different types of tenure - freehold, leasehold, and commonhold.Read more about tenure in our glossary page.
Freehold
Description
Plot 67 - Alder
An attractively designed semi-detached house offering easy to live in and easy to maintain accommodation.
And, what a great layout the Alder is. The open plan fully fitted dining kitchen lies across the full width to the rear allowing double french doors opening out to the garden. And when the day is done, a cosy lounge. Upstairs, there are 3 bedrooms, the master bedroom featuring an en-suite. Outside, there is driveway parking for 2 cars to the front and landscaped gardens
The Alder -
Stunning Homes....Inside & Out - Whether getting ready for work, chilling out in the evening or having a busy weekend with friends and family, these desirable new homes make for really comfortable living. Interiors are carefully designed with an emphasis on open plan daytime living spaces with french doors to terraces and gardens, blending inside and outside seamlessly. Kitchens come complete with high-end integrated appliances, stylish bathrooms are fitted with Ideal Standard suites, finished with Porcelanosa tiles, all against a neutral colour décor palette. At the forefront of design and sustainability, our homes include energy efficient heating and ventilation, double glazed windows and high levels of cavity and loft insulation, keeping your home warm and cosy, whilst helping you save energy and money. All new homes come with a high energy performance (EPC) rating.
* with the exception of the Affordable / LCHO homes
Washington Homes - Washington Homes is part of the Thomas Armstrong Group, a major company completing schemes throughout the north of England and southern Scotland. Using this extensive experience of the industry, Washington Homes has completed a number of residential developments in West Cumbria taking great care to ensure they complement the surroundings and enhance the environment. Continuous evolution of design, trends and styles enables us to bring you homes that really do meet the needs of modern day living. We are proud to announce Chapel Meadows, Bothel, the latest development, right here in our home area.
A Cleaner Greener Lifestyle - At the forefront of design and sustainability, our homes are more efficient, greener and cleaner than ever. Everything is designed to keep you warm, cosy and efficient in your new home, whilst helping you save energy, money and the environment.
Our solar PV panels including the inverter, are fitted to all our brand new homes at Strawberry Meadows, help you to reduce your carbon footprint.
Our timber frames are produced to an exacting standard using timber sourced from purpose grown, managed forests, to
a code of practice that requires replanting. it is a totally renewable resource and the homes have a lower embodied carbon footprint than a masonry built equivalent. Our Worcester Bosch boilers are ‘A’ rated are compliant with the Domestic Heating Compliance Guide including time and temperature zone control, delayed start stat and weather compensation control.
• Kitchen appliances are all ‘A’ rated
• Toilets are dual flush to save water
• Downlighters and room lighting are ‘A’ rated energy efficient LED, tailored to your home
• External lighting includes PIR sensors
Welcome To Strawberry Meadows - Strawberry Meadows features 77 sought-after new homes, setting a striking approach to design and aspirational living. This new housing development consists of 3 and 4 bedroom detached houses, 3 bedroom semi detached houses and 2 and 3 bedroom bungalows.
Thoughtful layouts reflect modern day lifestyles with open plan daytime living spaces and the latest in kitchen and bathroom designs, complemented by attractively finished exteriors with pavioured driveways, landscaped gardens and external lighting.
Homes of exceptional style and character, superbly finished to a truly stunning specification
Wigton - Out & About - Tall Georgian houses lining its streets, an attractive memorial fountain gracing the old market place and an elegant Georgian church are all part of the history of Wigton, an attractive traditional Cumbrian market town. The town is well placed for easy access to Carlisle just 12 miles
to the north, Cockermouth approximately 15 miles to the south, and the major employment centres of West Cumbria including Workington, Whitehaven and companies linked to the Sellafield nuclear industry. On a wider note, Wigton is within easy reach of the quiet north western side of the Lake District National Park including Caldbeck and the ‘Back ‘o’ Skiddaw’ area, loved by those who appreciate the quieter reaches of this beautiful area. And just to the west lie delightful coastal areas along the Solway Estuary, much of it designated an Area of Outstanding Natural Beauty.
Wigton is home to a wide variety of local shops, supermarkets, cafés, restaurants and bars, many within the narrow lanes and alleys which are such a prominent feature of the town.
Specification - Our superb specification adds to each and every room, combining contemporary trends and practical living.
• Inbuilt solar PVs with inverter
• ‘A’ rated energy efficient heating
• Light oak finished doors
• Recessed downlighters to kitchens, bathrooms
& en-suites
• Designer kitchens with leading brand appliances
• Stylish Ideal Standard bathrooms and en-suites
• Porcelanosa ceramic tile finishes
• Turfed front & rear garden + feature planting
• Feather edge close boarded rear fences
• External lighting front and rear
• Pavioured driveway
• 10 year LABC warranty
Notes To Brochure - Please note that the illustrations and images shown within this brochure are a mix of artist and computer generated images together with photographs of our showhouses and completed plots from this and other developments. They do necessarily relate to this plot or design but are representative of the Washington Homes product. This brochure does not constitute or form any part of a contract of sale. Any measurements stated, or floorplans shown, are for general guidance and may be subject to variation within the build process. They are not intended to be used as guidance for carpet sizes, appliances, spaces or items of furniture. Kitchen and sanitary ware styles and provisions are indicative. You should check the precise specification, dimensions, fittings and internal and external finishes on site and with our Sales Advisor
Viewing Arrangements - The Showhome at Strawberry Meadows Wigton is open 10.30am to 4.30pm Monday, Thursday and Saturday. For further information, call Rebekah on .
Entrance Hall -
Lounge - 3.99m x 3.94m (13'1 x 12'11) -
Open Plan Living Kitchen - 4.98m x 3.99m (16'4 x 13'1) -
Fitted Cloakroom/Wc - 1.57m x 0.94m (5'2 x 3'1) -
Bedroom 1 - 3.94m x 2.69m (12'11 x 8'10) -
Ensuite - 1.78m x 1.52m (5'10 x 5') -
Bedroom 2 - 2.95m x 2.87m (9'8 x 9'5) -
Bedroom 3 - 2.44m x 2.16m (8 x 7'1) -
Bathroom - 1.91m x 1.88m (6'3 x 6'2) -
New Build Warranty - Each home comes with a 10 year LABC Warranty.
The Consumer Protection Regulations 2008 - Please contact us before viewing the property. If there is any point of particular importance to you we will be pleased to provide additional information or to make further enquiries. We will also confirm that the property remains available. This is particularly important if you are contemplating travelling some distance to view the property.
Moving With Grisdales - Moving is an exciting time but only if everything proceeds smoothly. Whether you are selling, letting, buying or renting, we understand that moving home can be a very stressful and daunting prospect. That's why, at Grisdales, we work together as a team, giving dedicated support and advice every step of the way to help your move run as smoothly and efficiently as possible.
Mortgage Advice - Grisdales works with The Right Advice Cumbria (Bulman Pollard) part of The Right Mortgage Ltd, one of the UK's fastest-growing Networks, offering expert professional advice to find the right mortgage for you. We have access to thousands of mortgages from across the whole market in the UK.
Our advice will be specifically tailored to your needs and circumstances which could be for your first home, moving home, re-mortgaging or investing in property. To find out more about how we can assist you, just call your nearest Grisdales office.
Your home or property may be repossessed if you do not keep up repayments on your mortgage. Some forms of Buy to Let Mortgages are not regulated by the Financial Conduct Authority. You may be charged a fee for mortgage advice. The actual amount you pay will depend upon your circumstances.
Brochures
Plot 67 Strawberry Meadows, Wigton- COUNCIL TAXA payment made to your local authority in order to pay for local services like schools, libraries, and refuse collection. The amount you pay depends on the value of the property.Read more about council Tax in our glossary page.
- Band: TBC
- PARKINGDetails of how and where vehicles can be parked, and any associated costs.Read more about parking in our glossary page.
- Yes
- GARDENA property has access to an outdoor space, which could be private or shared.
- Yes
- ACCESSIBILITYHow a property has been adapted to meet the needs of vulnerable or disabled individuals.Read more about accessibility in our glossary page.
- Ask agent
Plot 67 Strawberry Meadows, Wigton
Add your favourite places to see how long it takes you to get there.
__mins driving to your place



Your mortgage
Notes
Staying secure when looking for property
Ensure you're up to date with our latest advice on how to avoid fraud or scams when looking for property online.
Visit our security centre to find out moreDisclaimer - Property reference 33452900. The information displayed about this property comprises a property advertisement. Rightmove.co.uk makes no warranty as to the accuracy or completeness of the advertisement or any linked or associated information, and Rightmove has no control over the content. This property advertisement does not constitute property particulars. The information is provided and maintained by Grisdales Estate Agents, Cockermouth. Please contact the selling agent or developer directly to obtain any information which may be available under the terms of The Energy Performance of Buildings (Certificates and Inspections) (England and Wales) Regulations 2007 or the Home Report if in relation to a residential property in Scotland.
*This is the average speed from the provider with the fastest broadband package available at this postcode. The average speed displayed is based on the download speeds of at least 50% of customers at peak time (8pm to 10pm). Fibre/cable services at the postcode are subject to availability and may differ between properties within a postcode. Speeds can be affected by a range of technical and environmental factors. The speed at the property may be lower than that listed above. You can check the estimated speed and confirm availability to a property prior to purchasing on the broadband provider's website. Providers may increase charges. The information is provided and maintained by Decision Technologies Limited. **This is indicative only and based on a 2-person household with multiple devices and simultaneous usage. Broadband performance is affected by multiple factors including number of occupants and devices, simultaneous usage, router range etc. For more information speak to your broadband provider.
Map data ©OpenStreetMap contributors.



