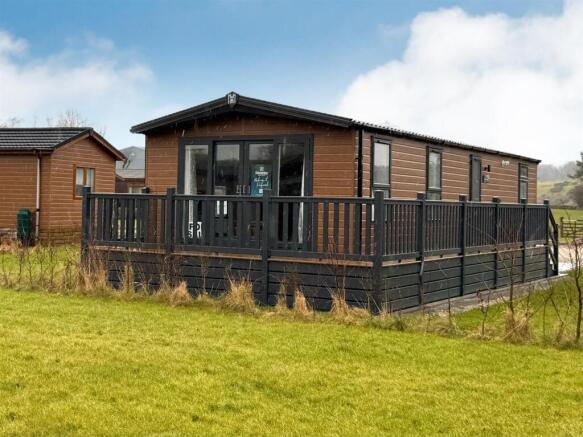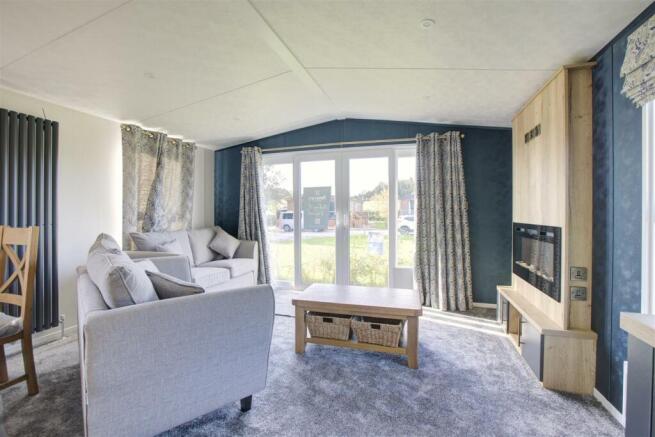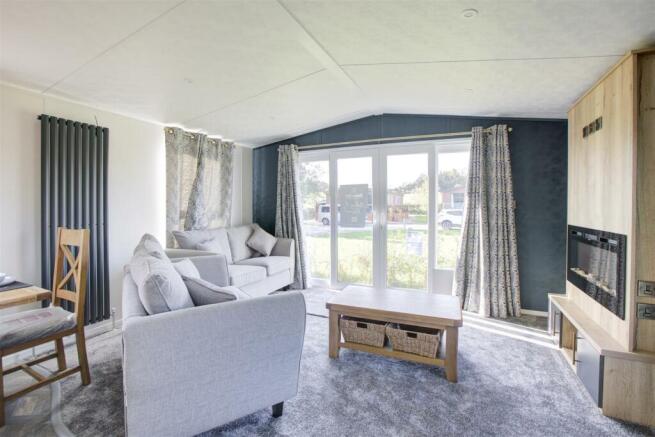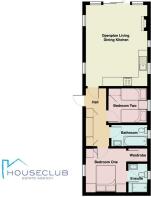
Meadow View Caravan Park, Intack Farm, Nether Kellet

- PROPERTY TYPE
Park Home
- BEDROOMS
2
- BATHROOMS
2
- SIZE
574 sq ft
53 sq m
Description
Nestled on a quiet park located in the beautiful Lancashire countryside, this stunning home is surrounded by nature. Site back and relax from the comfort of your balcony, or on those colder nights, snuggle up in front of the warm fire. Perfectly placed for accessing the Lake District National Park, the Yorkshire Dales and the surrounding fells, with the busy market town of Carnforth the next stop along. With excellent transport links including a local bus service located at the end of the main road, the M6 motorway and Carnforth Train Station a short drive away, as well as a plethora of local shops, supermarkets and eateries.
Layout (With Approx. Dimensions) -
Ground Floor -
Entrance Hall - Entered via UPVC double glazed door with a useful boot room style, built in storage area with cupboards hanging rails. With an Ariston gas central heating boiler, downlighters and a radiator. This leads:
Open Plan Living Dining Kitchen - 5.51 x 4.18 (18'0" x 13'8") - A bright and welcoming room, fitted with feature electric wall mounted fire set in a wooden surround with storage below. With UPVC double glazed sliding doors leading out onto the balcony, with two matching side windows and two additional UPVC double glazed windows. Fitted with a vertical radiator, a second radiator and downlighters. This open into a Dining Kitchen area which is fitted with a range of wall and base units with a complementary worktop and a sink unit with mixer tap and drainer. Fitted appliances include a four ring gas hob, with an oven below and an extractor hood above. An integrated microwave, washing machine and dishwasher, completed by an integrated fridge freezer. With two windows, a radiator and ample space for a dining table.
Bedroom Two - 2.80 x 2.34 (9'2" x 7'8") - A spacious room fitted with twin beds, ample storage including overhead shelving and storage units and a built-in wardrobe with drawers below. With a UPVC double glazed window, downlighters and a radiator.
Bathroom - 2.62 x 1.43 (8'7" x 4'8") - Fitted with a three piece suite comprising a WC, a wash hand basin set in a bathroom cabinet and a bath with a shower over and tiled surround. With a UPVC double glazed frosted window, downlighters and an extractor fan. This room is completed by a heated towel rail and a mirrored vanity unit with side lights and a hand shaver point located inside the cabinet.
Bedroom One - 2.97 x 2.75 (9'8" x 9'0") - A beautifully spacious room fitted with a built-in wardrobe with drawers below and matching side tables. With a UPVC double glazed window showcasing views across the surrounding countryside, downlighters and radiator. There is also a walk wardrobe fitted with a handy storage shelf and a hanging rail below, as well as a radiator.
Ensuite Shower Room - 2.02 x 1.38 (6'7" x 4'6") - Fitted with a three suite comprising a WC, a wash hand basin set in a bathroom cabinet and a shower cubicle with sliding glass doors. Fitted with a UPVC double glaze frosted window, downlighters, an extractor fan, a built-in shelving area, as well as a useful vanity cupboard with mirrors and a heated towel rail.
Outside - Included in the price of this luxurious park home, a composite decking area will span the left-hand side (door entrance), wrapping around to the front of the home to provide an excellent outdoor area, where owners enjoy the surrounding countryside. For an additional fee, this can be changed to meet the needs of the purchaser and their criteria. In addition, there are also two parking spaces located to the rear of the lodge providing ample space.
Services - Mains electric, mains gas, mains water and drainage via a shared treatment plant. Maintenance of the tank is the responsibility of the Park Owner.
Tenure - Leasehold - Held on a balance of 50 years from 2024, with sites fees of £3729.60, payable each year in December and a Local rates and site maintenance fee of approximately £500 to pay each year in June. This fee also includes B4RN internet which is already installed to the property. Please note: each lodge owner must comply with site rules. A copy of this can be provided by our office. Please contact us for further information.
The make and model of this home is a Beverly Leisure Home with the lodge make being a Norwood 41 x 14.
The park home has recently been pitched on this site so everything is new. On purchase, the property came with a 2 year manufacturers guarantee, which is still valid.
Viewings - Strictly by appointment with Houseclub Estate Agents, Lancaster.
Brochures
Meadow View Caravan Park, Intack Farm, Nether KellBrochure- COUNCIL TAXA payment made to your local authority in order to pay for local services like schools, libraries, and refuse collection. The amount you pay depends on the value of the property.Read more about council Tax in our glossary page.
- Exempt
- PARKINGDetails of how and where vehicles can be parked, and any associated costs.Read more about parking in our glossary page.
- Driveway
- GARDENA property has access to an outdoor space, which could be private or shared.
- Ask agent
- ACCESSIBILITYHow a property has been adapted to meet the needs of vulnerable or disabled individuals.Read more about accessibility in our glossary page.
- Ask agent
Energy performance certificate - ask agent
Meadow View Caravan Park, Intack Farm, Nether Kellet
Add an important place to see how long it'd take to get there from our property listings.
__mins driving to your place
Notes
Staying secure when looking for property
Ensure you're up to date with our latest advice on how to avoid fraud or scams when looking for property online.
Visit our security centre to find out moreDisclaimer - Property reference 33452982. The information displayed about this property comprises a property advertisement. Rightmove.co.uk makes no warranty as to the accuracy or completeness of the advertisement or any linked or associated information, and Rightmove has no control over the content. This property advertisement does not constitute property particulars. The information is provided and maintained by Houseclub, Lancaster. Please contact the selling agent or developer directly to obtain any information which may be available under the terms of The Energy Performance of Buildings (Certificates and Inspections) (England and Wales) Regulations 2007 or the Home Report if in relation to a residential property in Scotland.
*This is the average speed from the provider with the fastest broadband package available at this postcode. The average speed displayed is based on the download speeds of at least 50% of customers at peak time (8pm to 10pm). Fibre/cable services at the postcode are subject to availability and may differ between properties within a postcode. Speeds can be affected by a range of technical and environmental factors. The speed at the property may be lower than that listed above. You can check the estimated speed and confirm availability to a property prior to purchasing on the broadband provider's website. Providers may increase charges. The information is provided and maintained by Decision Technologies Limited. **This is indicative only and based on a 2-person household with multiple devices and simultaneous usage. Broadband performance is affected by multiple factors including number of occupants and devices, simultaneous usage, router range etc. For more information speak to your broadband provider.
Map data ©OpenStreetMap contributors.





