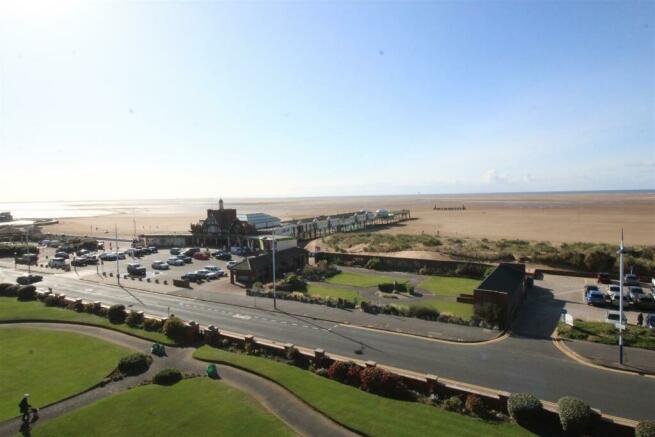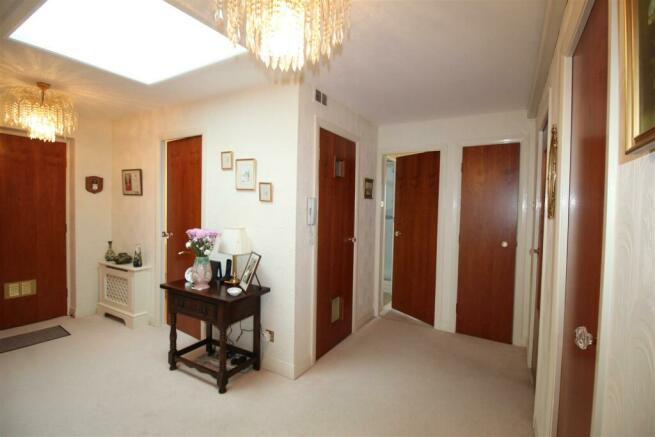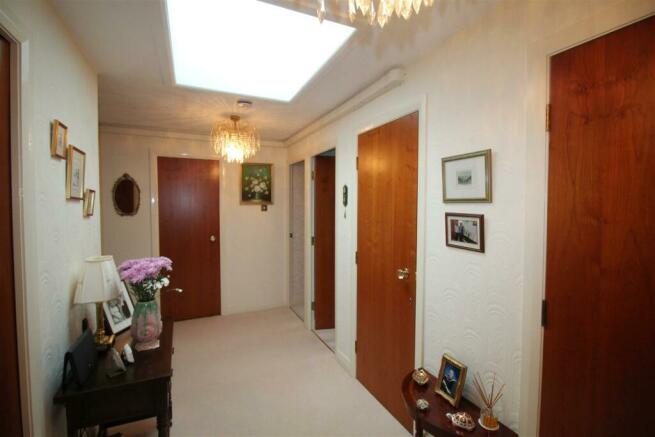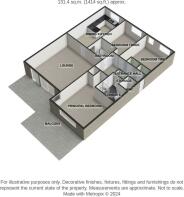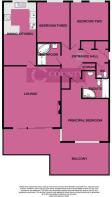North Promenade, Lytham St. Annes

- PROPERTY TYPE
Apartment
- BEDROOMS
3
- BATHROOMS
2
- SIZE
Ask agent
Key features
- IMMACULATELY PRESENTED PENTHOUSE APARTMENT - SPACIOUS THROUGHOUT WITH A FANTASTIC BALCONY PROVIDING SUPERB VIEWS OVER THE BEACH, PIER & SEA FRONT
- THREE DOUBLE BEDROOMS WITH EN-SUITE TO PRINCIPLE BEDROOM - LARGE OPEN PLAN LOUNGE/DINING ROOM - DINING KITCHEN - BATHROOM - WC
- JUST A STONE'S THROW AWAY FROM ST ANNES TOWN CENTRE WITH ITS PLENTIFUL SHOPS, CAFES AND RESTAURANTS - EXCELLENT TRANSPORT LINKS
- UNDERGROUND GARAGE WITH TWO ALLOCATED PARKING SPACES - COMMUNAL GARDENS
Description
**** THERE IS CURRENTLY A SECTION 20 IN PLACE ON THE BUILDING ****
Communal Entrance - Steps lead up to covered external porch housing letterboxes, intercom entry system and secure door, that leads into:
Communal Hallway - Stairs and lift to upper floors.
Entrance To Apartment 28 (The Penthouse) - Entrance door leading into:
Entrance Hall - 4.47m x 3.45m (to the widest point) (14'08 x 11'04 - Spacious hallway, skylight allowing plentiful light, radiator, intercom, four good sized storage cupboards, (one houses the consumer unit and water meter and one houses the 'Worcester' boiler with space for a tumble dryer), telephone point, doors lead to the following rooms:
Wc - 1.73m x 1.14m (5'08 x 3'09) - Two piece white suite comprising of: WC and pedestal wash hand basin, fully tiled walls, wall mounted illuminated mirror, double radiator, extractor fan.
Bedroom Three - 3.66m x 3.61m (12'0 x 11'10 ) - UPVC double glazed window to the side, fitted wardrobes, 'Daikin' air conditioning unit, double radiator, ceiling light with fan.
Bedroom Two - 4.57m x 3.71m (15'0 x 12'02 ) - UPVC double glazed window to the side, fitted wardrobes with matching bedside cabinets and dressing table, double metal framed bed with mattress, ceiling light with fan, double radiator.
Principle Bedroom - 5.94m x 3.30m (to the widest point) (19'06 x 10'10 - UPVC double glazed wall that comprises of a large window and sliding patio door that leads out to the substantial balcony, fitted wardrobes, 'Daikin' air conditioning unit, double radiator, door leads into:
En-Suite - 2.51m x 2.31m (to the widest point) (8'03 x 7'07 - Contemporary four piece white suite comprising of: vanity wash hand basin with integrated overhead spotlights, WC, bath with hand held shower attachment, large corner shower cubicle with mains plumbed shower, modern wall mounted heated towel rail, wall mounted mirrored cabinet, fully tiled walls extractor fan, 'Amtico' spacia luxury dry stone LVT flooring.
Bathroom - 2.34m x 2.29m (7'08 x 7'06) - Three piece white suite with high end decorative fixtures and fittings, comprises of: pedestal wash hand basin, corner bath, shower cubicle with mains plumbed shower, wall mounted mirror, fully tiled walls, double radiator, extractor fan.
Lounge - 6.27m x 5.99m (20'07 x 19'08) - UPVC double glazed wall that comprises of a large window and sliding patio door that leads out to the substantial balcony, individual made to measure remote control blinds, lime stone fire place and hearth housing living flame effect electric fire, wall mounted lighting, 'Daikin' air conditioning unit, double radiator, telephone and television points, space for a dining table and chairs, door leads into:
Dining Kitchen - 6.43m x 3.38m (21'01 x 11'01) - UPVC double glazed window to the side, fabulous range or wall and base units with Granite/Quartz ultra finished worksurfaces, integrated appliances include: 'Blomberg' washing machine, 'AEG' dishwasher, 'Ariston' fridge and freezer, 'Carron' composite one and half bowl sink and drainer, free standing 'Range Master' professional deluxe cooker with two ovens, grill and proving drawer, five ring induction hob, 'Range Master' overhead illuminated extractor fan, under unit lighting, mosaic tiled splashbacks, ample space for a dining table and chairs, double radiator, recessed spotlights and light fitting with ceiling fan, 'Amtico' spacia luxury eden oak LVT flooring.
Balcony - The large balcony has an abundance of space for a table and chairs and provides amazing panoramic views across St Annes beach and pier, sea front and beyond.
Outside - Beautifully kept laid to lawn communal garden areas to front and side with flower beds and borders which host a variety of plants, shrubs and bushes.
Garage - Underground communal garage accessed via a remote controlled up and over door providing two allocated parking spaces, water point, electric point, personal doors which provide access through to the development and lift access.
Other Details - This property benefits from recently fitted carpets throughout and 'Daikin' air conditioning units in the lounge, principle bedroom and bedroom three.
Council Tax Band - F ( £3,321.64 per annum )
Tenure: Leasehold
Maintenance charge: £4,723.80 per annum (this includes buildings insurance, communal cleaning and maintenance of the gardens)
Ground Rent: £65.00 per annum
Energy Rating: C
Brochures
North Promenade, Lytham St. AnnesBrochure- COUNCIL TAXA payment made to your local authority in order to pay for local services like schools, libraries, and refuse collection. The amount you pay depends on the value of the property.Read more about council Tax in our glossary page.
- Band: F
- PARKINGDetails of how and where vehicles can be parked, and any associated costs.Read more about parking in our glossary page.
- Yes
- GARDENA property has access to an outdoor space, which could be private or shared.
- Yes
- ACCESSIBILITYHow a property has been adapted to meet the needs of vulnerable or disabled individuals.Read more about accessibility in our glossary page.
- Ask agent
North Promenade, Lytham St. Annes
Add your favourite places to see how long it takes you to get there.
__mins driving to your place
About County Estate Agents Ltd, Lytham Saint Annes
7 Orchard Road, St. Annes, Lytham St. Annes, FY8 1RY



Your mortgage
Notes
Staying secure when looking for property
Ensure you're up to date with our latest advice on how to avoid fraud or scams when looking for property online.
Visit our security centre to find out moreDisclaimer - Property reference 33452990. The information displayed about this property comprises a property advertisement. Rightmove.co.uk makes no warranty as to the accuracy or completeness of the advertisement or any linked or associated information, and Rightmove has no control over the content. This property advertisement does not constitute property particulars. The information is provided and maintained by County Estate Agents Ltd, Lytham Saint Annes. Please contact the selling agent or developer directly to obtain any information which may be available under the terms of The Energy Performance of Buildings (Certificates and Inspections) (England and Wales) Regulations 2007 or the Home Report if in relation to a residential property in Scotland.
*This is the average speed from the provider with the fastest broadband package available at this postcode. The average speed displayed is based on the download speeds of at least 50% of customers at peak time (8pm to 10pm). Fibre/cable services at the postcode are subject to availability and may differ between properties within a postcode. Speeds can be affected by a range of technical and environmental factors. The speed at the property may be lower than that listed above. You can check the estimated speed and confirm availability to a property prior to purchasing on the broadband provider's website. Providers may increase charges. The information is provided and maintained by Decision Technologies Limited. **This is indicative only and based on a 2-person household with multiple devices and simultaneous usage. Broadband performance is affected by multiple factors including number of occupants and devices, simultaneous usage, router range etc. For more information speak to your broadband provider.
Map data ©OpenStreetMap contributors.
