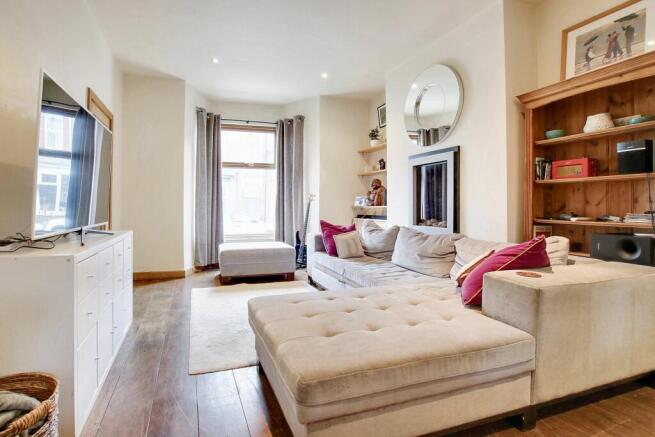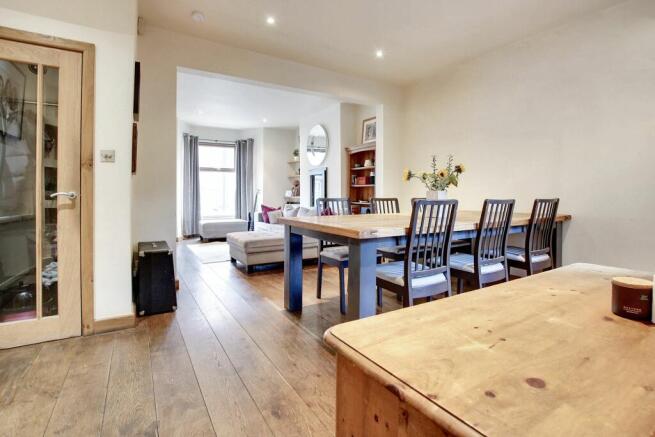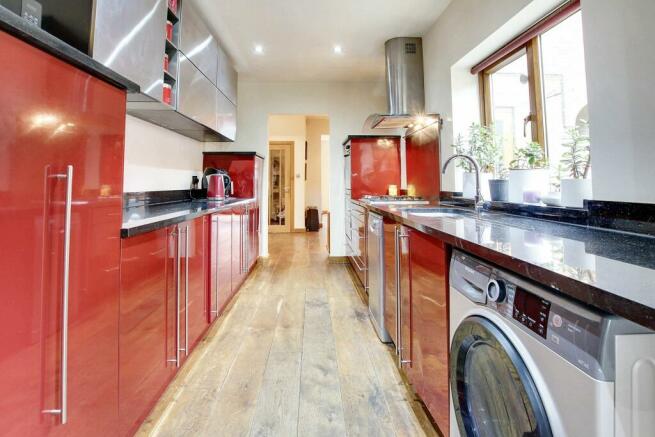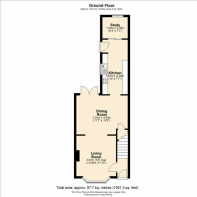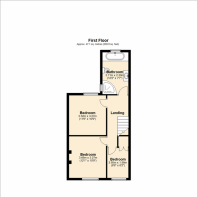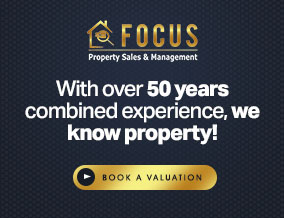
Rutland Avenue, Leicester, LE2

- PROPERTY TYPE
Terraced
- BEDROOMS
3
- BATHROOMS
1
- SIZE
1,098 sq ft
102 sq m
- TENUREDescribes how you own a property. There are different types of tenure - freehold, leasehold, and commonhold.Read more about tenure in our glossary page.
Freehold
Key features
- A stylish three bedroom mid terrace property
- Office Room
- Courtyard-Style Rear Garden
- Excellent local amenities and transport links
- Freehold Property
- Gas Central Heating & Double Glazing
Description
Located in a highly desirable area, this stylish three-bedroom mid-terrace residence has has been upgraded throughout, creating contemporary and inviting living space. Suited for both first-time buyers and families, this property presents an excellent opportunity to own a home in a convenient and thriving neighbourhood.
The ground floor boasts a generous space that seamlessly combines a lounge and dining area, perfect for relaxation or hosting gatherings. The renovated kitchen is a culinary enthusiast's dream, equipped with modern fixtures and ample storage. An additional ground floor room serves as a functional home office.
Ascending to the first floor, three bedrooms await, each providing a tranquil sanctuary at day's end. Completing this level is the family bathroom, featuring a four-piece suite.
Upon reaching the first floor, there are three welcoming bedrooms ideal for unwinding after a long day. The family bathroom, complete with a four-piece suite, contributes to the home's comfort and functionality.
Outside, the property features an enclosed courtyard garden, ideal for enjoying the sun and relaxing.
Don’t miss the opportunity to make this delightful home your own.
Information
Freehold
EPC rating 60 D
Council tax band A Leicester City Council
Broadband speed 200 Mbps
EPC Rating: D
Lounge/Diner
Upon entering through a glazed wooden door, you will find a spacious open-plan lounge diner that benefits from ample natural light from both the bay window to the front elevation and the double doors leading to the rear garden. The lounge area showcases an inset electric feature fireplace, complemented by a radiator positioned beneath the bay window. The dining area offers generous proportions, accommodating a large dining table comfortably. Additionally, there is a convenient under stairs storage cupboard.
The dimensions of the lounge are 3.64m excluding the alcove by the window, and 3.65m . The dining area measures 3.56m by 4.67m at its widest point.
Kitchen
5.3m x 2.37m
The kitchen features Magnet kitchen base and eye-level units in a high gloss finish, complemented by granite work surfaces. It includes a 1 1/2 bowl stainless steel sink unit with a drainer and mixer tap, a five-ring gas hob with a stainless steel splashback and extractor hood, as well as a built-in electric oven and microwave. Additionally, there is room for both a freestanding slimline dishwasher and a washing machine with plumbing available. Radiator. Ample space is provided for an American-style fridge freezer, and access to the side elevation is facilitated by a stable-style UPVC door.
Office
1.93m x 2.16m
The office space is a part of the extension and features a uPVC double glazed window facing the rear elevation, along with a radiator.
Bedroom One
3.77m x 3.27m
Bedroom one features a spacious double room with a large uPVC double glazed window overlooking the front elevation. Additionally, there is a recessed alcove with two spotlights, providing the opportunity for a storage cupboard. The room is equipped with a radiator and a half glazed wooden door.
Bedroom Two
3.54m x 3.26m
The second bedroom features a generously-sized double room with abundant natural light streaming in from a large picture window situated on the rear elevation. Additionally, the room includes a radiator, a half-glazed wooden door, and vinyl flooring.
Bedroom Three
2.58m x 1.84m
Bedroom three is presently utilised as a double bedroom featuring a uPVC double glazed window facing the front elevation, a radiator, and is equipped with a wooden door.
Family Bathroom
3.7m x 2.33m
The family bathroom features a four-piece suite, including a deep sunken raised spa bath, a WC, a vanity unit with a wash hand basin and mixer taps, and a mirror above. It also includes an offset corner shower with a glass enclosure, a window to the side elevation, tiled walls and a hot and cold mixer and fixed showerhead. The bathroom is finished with wooden flooring, a window to the rear elevation with spotlighting, a tall standing vertical heated towel rail, and tiles around the bath area. Access to the bathroom is granted through a half-glazed wooden door.
Garden
Outside, there’s an enclosed court yard garden, a real sun trap, perfect for taking a moment to relax.
- COUNCIL TAXA payment made to your local authority in order to pay for local services like schools, libraries, and refuse collection. The amount you pay depends on the value of the property.Read more about council Tax in our glossary page.
- Band: A
- PARKINGDetails of how and where vehicles can be parked, and any associated costs.Read more about parking in our glossary page.
- Ask agent
- GARDENA property has access to an outdoor space, which could be private or shared.
- Private garden
- ACCESSIBILITYHow a property has been adapted to meet the needs of vulnerable or disabled individuals.Read more about accessibility in our glossary page.
- Ask agent
Rutland Avenue, Leicester, LE2
Add an important place to see how long it'd take to get there from our property listings.
__mins driving to your place
Your mortgage
Notes
Staying secure when looking for property
Ensure you're up to date with our latest advice on how to avoid fraud or scams when looking for property online.
Visit our security centre to find out moreDisclaimer - Property reference c6869584-50a3-44aa-bafe-f5308cfe23dd. The information displayed about this property comprises a property advertisement. Rightmove.co.uk makes no warranty as to the accuracy or completeness of the advertisement or any linked or associated information, and Rightmove has no control over the content. This property advertisement does not constitute property particulars. The information is provided and maintained by Focus Property Sales and Management, Leicester. Please contact the selling agent or developer directly to obtain any information which may be available under the terms of The Energy Performance of Buildings (Certificates and Inspections) (England and Wales) Regulations 2007 or the Home Report if in relation to a residential property in Scotland.
*This is the average speed from the provider with the fastest broadband package available at this postcode. The average speed displayed is based on the download speeds of at least 50% of customers at peak time (8pm to 10pm). Fibre/cable services at the postcode are subject to availability and may differ between properties within a postcode. Speeds can be affected by a range of technical and environmental factors. The speed at the property may be lower than that listed above. You can check the estimated speed and confirm availability to a property prior to purchasing on the broadband provider's website. Providers may increase charges. The information is provided and maintained by Decision Technologies Limited. **This is indicative only and based on a 2-person household with multiple devices and simultaneous usage. Broadband performance is affected by multiple factors including number of occupants and devices, simultaneous usage, router range etc. For more information speak to your broadband provider.
Map data ©OpenStreetMap contributors.
