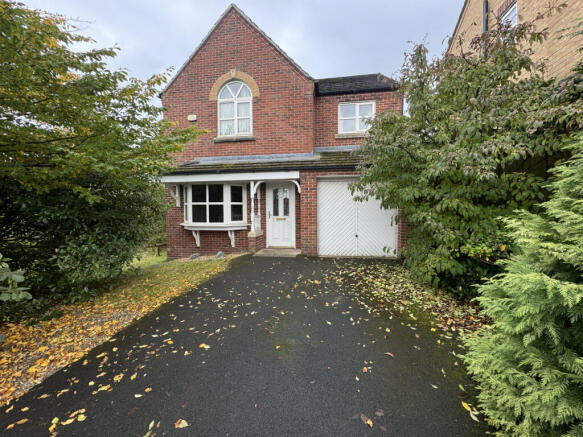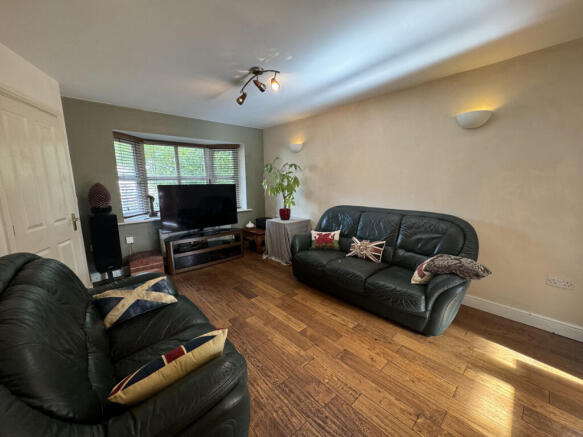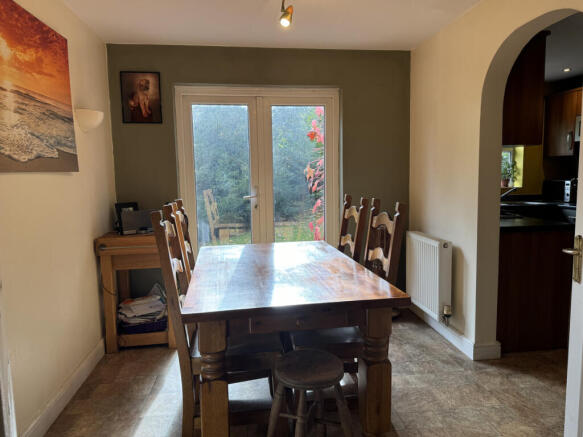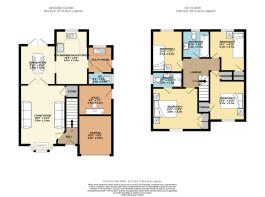Tate Fold, Chorley, PR6

- PROPERTY TYPE
Detached
- BEDROOMS
4
- BATHROOMS
2
- SIZE
1,173 sq ft
109 sq m
Key features
- Detached
- 4 Bedrooms
- Master with En-suite
- Semi-Rural Location
- Beautiful views
- Open Aspects to the side
- Excellent Transport Links
- Quiet Cul-de-sac
Description
Nestled in a serene semi-rural haven, this stunning four-bedroom detached home offers the perfect blend of modern living and countryside charm. This property enjoys a unique location with the tranquil canal on one side and the gentle flow of the river on the other, providing picturesque water views that make every moment feel like a retreat. Imagine stepping outside to the peaceful sight of ducks basking in the sunlight, creating a warm and inviting atmosphere, all while being just moments away from the vibrant amenities of Chorley. It’s the best of both worlds – a secluded sanctuary with convenient access to everything you need.
At the front of the home, you'll find a generous double driveway framed by a manicured lawn and mature shrubs, guiding you toward an inviting open porch and into the welcoming entrance hall. To the left, a spacious lounge featuring elegant oak flooring and a wide front-facing window offers the perfect spot to relax. Whether it's a cosy winter night or a bright summer afternoon, this room is an ideal retreat. For larger gatherings, the lounge seamlessly connects to the dining room, creating an expansive open-plan living space perfect for entertaining family and friends.
The dining area is enhanced by French doors that open onto a large patio, blending indoor-outdoor living and leading into a lovely garden, ideal for alfresco dining or summer BBQs. Continuing inside, an archway beckons you to the spacious kitchen, where every detail has been designed for both style and functionality. The kitchen boasts ample storage, a Neff built-in double electric oven, a five-ring hob with a wok burner, and a sleek stainless steel extractor hood. The integrated appliances, including a dishwasher and fridge, further elevate this culinary space.
Rounding off the downstairs, a practical utility room with an integrated freezer, space for a washing machine, and additional storage ensures convenience. A downstairs cloakroom with a WC and wash basin completes this thoughtfully designed ground floor, making this home as practical as it is beautiful.
On the first floor, you'll discover four well-appointed bedrooms, each thoughtfully designed to cater to family living. The master suite is truly a standout, boasting a vaulted ceiling and a stunning feature arch window that floods the room with natural light, creating a bright and airy ambiance. With integrated storage and a private en-suite shower room, this space is the ultimate adult retreat—your own peaceful sanctuary.
The remaining three bedrooms are equally inviting, with two offering the added bonus of walk-in storage, making organisation a breeze and ensuring every family member has their own comfortable space. Completing this floor is the stylish family bathroom, featuring a modern design with a bathtub, WC and washbasin. The room is fully tiled with contemporary finishes, and while the electric and plumbing are in place for an electric shower, the current owner has opted to remove it, giving you the flexibility to customise this space to your liking.
Stepping outside, you'll find the rear garden is nothing short of a private oasis. The expansive patio area is perfect for soaking up the sunshine with a chilled glass of wine, all while being serenaded by the soothing sounds of birds and wildlife from the riverbanks just beyond the garden fence. It's a tranquil retreat that feels like a world away from the hustle and bustle—a true sanctuary for relaxation.
As for the garage, it's been cleverly transformed to enhance the home's versatility. While the front remains available for storage, the rear half has been fully insulated and plastered, making it an ideal space for a home office, studio, or hobby room. With an array of electrical sockets already installed, it’s ready for you to put your own decorative touch on. Plus, it houses a newly installed high-efficiency central heating boiler, ensuring comfort and warmth throughout the seasons.
This is truly a fantastic family home. It is in need of some cosmetic upgrading, but who doesn’t love the opportunity to put their own stamp on their new home.
About Chorley
Chorley's location provides relatively easy access to major cities like Manchester, Preston, and Liverpool. The town has good transportation links including train and bus services, making commuting feasible. The Motorways are easily accessible (M6, M61 & M65). Chorley offers a range of local amenities, including shops, restaurants, cafes, and markets. You can find everything from small independent boutiques to larger retail chains.
Chorley is surrounded by beautiful countryside and green spaces. If you enjoy outdoor activities, there are plenty of opportunities for hiking, cycling, and exploring the Lancashire countryside. Chorley has a rich history, and there are several historical and cultural sites to explore, such as Astley Hall, Yarrow Valley Country Park, and the Chorley Little Theatre.
The town offers a range of educational options, including primary and secondary schools. There are also a variety of healthcare facilities and hospitals that offer medical services to residents.
Disclaimer – Every care has been taken with the preparation of the property details; complete accuracy cannot be guaranteed. These property details do not constitute a contract. We are unable to confirm whether certain items included with the property are in full working order. Any prospective buyer must satisfy themselves as to the condition of any particular item, as we have no authority to make any guarantees in any regard. All dimensions are approximate. Details provided within these property particulars are subject to potential errors, but have been approved by the vendor(s) and in any event, errors and omissions are excepted. In the event of any structural changes or developments to the property, any prospective buyer should seek clarification from the appropriate planning or building control departments. Prospective buyers should seek clarification from their solicitor or verify the tenure of this property for themselves.
- COUNCIL TAXA payment made to your local authority in order to pay for local services like schools, libraries, and refuse collection. The amount you pay depends on the value of the property.Read more about council Tax in our glossary page.
- Band: D
- PARKINGDetails of how and where vehicles can be parked, and any associated costs.Read more about parking in our glossary page.
- Driveway
- GARDENA property has access to an outdoor space, which could be private or shared.
- Yes
- ACCESSIBILITYHow a property has been adapted to meet the needs of vulnerable or disabled individuals.Read more about accessibility in our glossary page.
- Ask agent
Energy performance certificate - ask agent
Tate Fold, Chorley, PR6
Add an important place to see how long it'd take to get there from our property listings.
__mins driving to your place
Your mortgage
Notes
Staying secure when looking for property
Ensure you're up to date with our latest advice on how to avoid fraud or scams when looking for property online.
Visit our security centre to find out moreDisclaimer - Property reference ZLauraPres0003514523. The information displayed about this property comprises a property advertisement. Rightmove.co.uk makes no warranty as to the accuracy or completeness of the advertisement or any linked or associated information, and Rightmove has no control over the content. This property advertisement does not constitute property particulars. The information is provided and maintained by Keller Williams Oxygen, Maidenhead. Please contact the selling agent or developer directly to obtain any information which may be available under the terms of The Energy Performance of Buildings (Certificates and Inspections) (England and Wales) Regulations 2007 or the Home Report if in relation to a residential property in Scotland.
*This is the average speed from the provider with the fastest broadband package available at this postcode. The average speed displayed is based on the download speeds of at least 50% of customers at peak time (8pm to 10pm). Fibre/cable services at the postcode are subject to availability and may differ between properties within a postcode. Speeds can be affected by a range of technical and environmental factors. The speed at the property may be lower than that listed above. You can check the estimated speed and confirm availability to a property prior to purchasing on the broadband provider's website. Providers may increase charges. The information is provided and maintained by Decision Technologies Limited. **This is indicative only and based on a 2-person household with multiple devices and simultaneous usage. Broadband performance is affected by multiple factors including number of occupants and devices, simultaneous usage, router range etc. For more information speak to your broadband provider.
Map data ©OpenStreetMap contributors.




