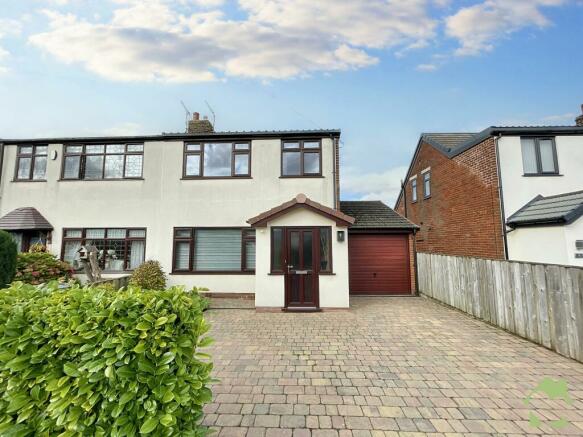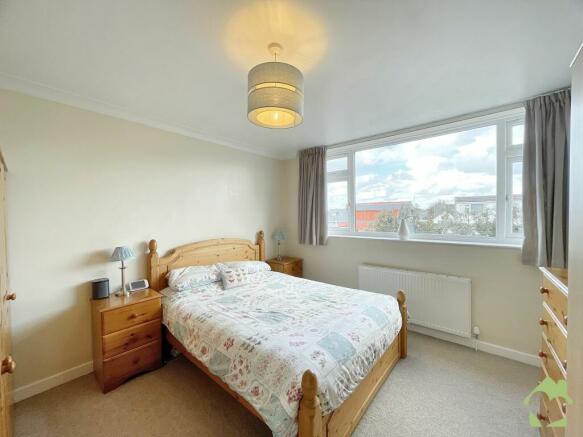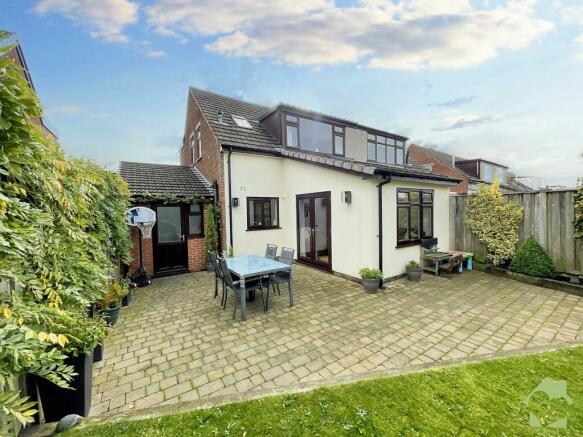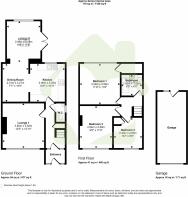Boyes Avenue, Preston

- PROPERTY TYPE
Semi-Detached
- BEDROOMS
3
- BATHROOMS
1
- SIZE
Ask agent
- TENUREDescribes how you own a property. There are different types of tenure - freehold, leasehold, and commonhold.Read more about tenure in our glossary page.
Freehold
Key features
- Three bedroom semi detached
- Beautiful Modern Key Turn Property
- Close proximity to local amenities
- Private rear garden
- Call to view
Description
As you enter the home through a welcoming porch, the glazed doors flood the space with natural light, creating a bright and airy ambience. Stepping into the hallway, you are greeted by quality flooring that seamlessly guides you through the ground floor, while neutral decor sets the tone for the rest of the home.
To your left, the lounge offers a spacious and inviting retreat. A large front-facing window, fitted with a blind, allows ample light to fill the room. The plush carpet underfoot, complemented by ceiling and wall lights, creates a cosy atmosphere. There's plenty of room for chairs and additional furniture, making it a perfect spot for relaxation.
Under the stairs, you'll find a cleverly designed WC, making practical use of the space. It features a frosted window, tiled flooring, a washbasin, and a WC-providing both convenience and style in this compact area.
At the end of the hallway, you arrive at the open-plan kitchen, dining, and living area-the true hub of the home. Perfect for everyday living or hosting family and friends, this versatile space offers everything you need for comfort and functionality.
The modern kitchen is designed with a range of sleek wall and base units, providing ample storage for all your essentials. Fitted appliances include an induction hob with an extractor fan above, ensuring efficient cooking, fridge, freezer, dishwasher and washing machine. A stylish resin sink, positioned under a window brings in natural light, while the standing-height double oven makes meal preparation both convenient and effortless.
You flow seamlessly from the kitchen into the spacious dining area, which comfortably accommodates a large dining table and offers additional storage options if needed. This open layout is ideal for family meals or entertaining guests.
Continuing into the extension which over looks the rear garden, this versatile space can be used as another living area, a playroom, or a home office, depending on your needs. Double UPVC doors lead out to the patio, providing easy access to outdoor living. The room is bright and airy, thanks to a Velux window and sunken spotlights, creating a welcoming atmosphere perfect for relaxation or productivity.
The rear garden can also be accessed through the garage, providing added convenience. The garage features a boarded loft adding an additional storage space, kitchen units with a sink, and an electric up and over door. The garden features a spacious patio area, perfect for outdoor dining and entertaining, alongside a well-maintained lawned area ideal for relaxation or play. External plug sockets, to the front and rear, adds to the homes practicality. This combination of hardscaping and greenery creates a versatile outdoor space that is perfect for both leisure and gatherings.
As you ascend the stairs, a frosted window at the top ensures the stairwell is filled with natural light, creating an inviting transition to the upper floor. The loft is easily accessible via an integrated ladder, offering convenience and functionality. It is boarded with electricity and lighting, providing ample space for additonal storage or other uses.
The stylish bathroom is both practical and elegant, featuring floor-to-ceiling tiles that offer a sleek, modern look while also being easy to maintain. The bathroom is equipped with a large bath, complete with an overhead shower for versatility. A wash basin with a mirror above, WC and heated towel rail adding to the room's comfort. A frosted window and a Velux window work together to keep the space bright and airy, balancing privacy with a refreshing atmosphere.
Bedroom one is located at the rear of the property, featuring a large window that allows ample natural light to fill the space. With plenty of room for a large bed and additional furniture, this bedroom offers a comfortable and spacious retreat, perfect for day-to-day relaxation and unwinding. The neutral decor and bright atmosphere make it a welcoming and serene space.
Bedroom two is positioned at the front of the property, offering generous space for a large bed and additional furniture. With neutral decor and a large window fitted with a blind, this room is both bright and tranquil, making it a comfortable and versatile space.
Bedroom three is also located at the front of the property, featuring a window with a fitted blind. This flexible room can easily serve as a bedroom, dressing room, or home office, adapting to your needs while maintaining a bright and functional ambience.
Council Tax Band: C
Tenure: Freehold
Brochures
Brochure- COUNCIL TAXA payment made to your local authority in order to pay for local services like schools, libraries, and refuse collection. The amount you pay depends on the value of the property.Read more about council Tax in our glossary page.
- Band: C
- PARKINGDetails of how and where vehicles can be parked, and any associated costs.Read more about parking in our glossary page.
- Off street
- GARDENA property has access to an outdoor space, which could be private or shared.
- Private garden
- ACCESSIBILITYHow a property has been adapted to meet the needs of vulnerable or disabled individuals.Read more about accessibility in our glossary page.
- Ask agent
Boyes Avenue, Preston
Add your favourite places to see how long it takes you to get there.
__mins driving to your place
Your mortgage
Notes
Staying secure when looking for property
Ensure you're up to date with our latest advice on how to avoid fraud or scams when looking for property online.
Visit our security centre to find out moreDisclaimer - Property reference RS1346. The information displayed about this property comprises a property advertisement. Rightmove.co.uk makes no warranty as to the accuracy or completeness of the advertisement or any linked or associated information, and Rightmove has no control over the content. This property advertisement does not constitute property particulars. The information is provided and maintained by LOVE HOMES, Garstang. Please contact the selling agent or developer directly to obtain any information which may be available under the terms of The Energy Performance of Buildings (Certificates and Inspections) (England and Wales) Regulations 2007 or the Home Report if in relation to a residential property in Scotland.
*This is the average speed from the provider with the fastest broadband package available at this postcode. The average speed displayed is based on the download speeds of at least 50% of customers at peak time (8pm to 10pm). Fibre/cable services at the postcode are subject to availability and may differ between properties within a postcode. Speeds can be affected by a range of technical and environmental factors. The speed at the property may be lower than that listed above. You can check the estimated speed and confirm availability to a property prior to purchasing on the broadband provider's website. Providers may increase charges. The information is provided and maintained by Decision Technologies Limited. **This is indicative only and based on a 2-person household with multiple devices and simultaneous usage. Broadband performance is affected by multiple factors including number of occupants and devices, simultaneous usage, router range etc. For more information speak to your broadband provider.
Map data ©OpenStreetMap contributors.




