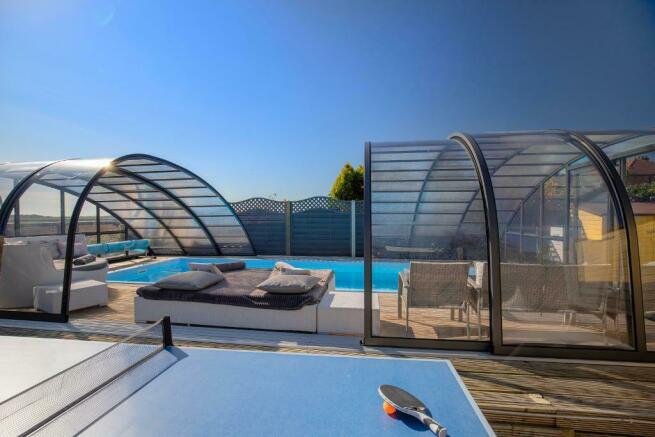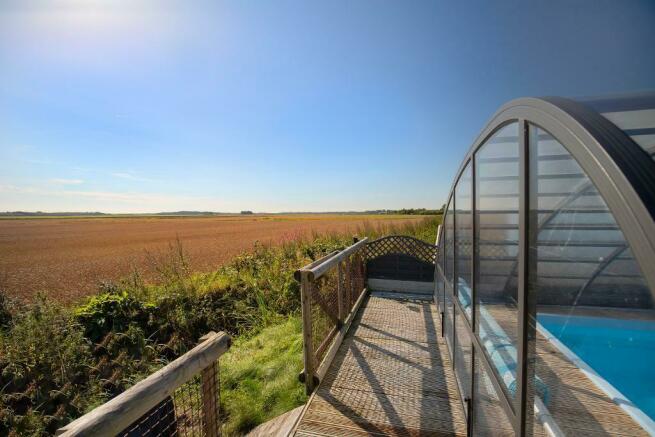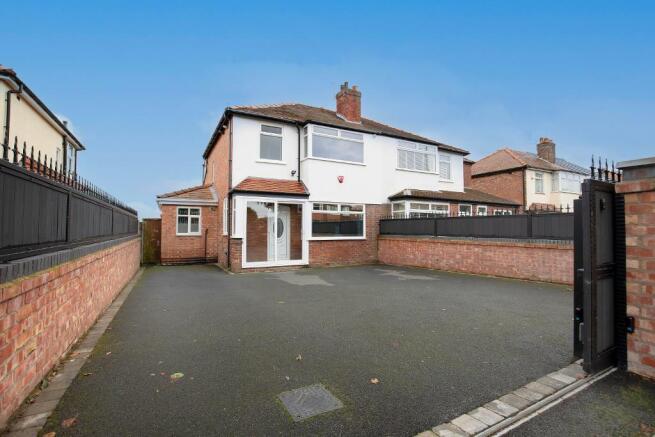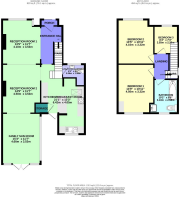Guildford Road, Birkdale, Southport, Merseyside, PR8 3EB

- PROPERTY TYPE
Semi-Detached
- BEDROOMS
3
- BATHROOMS
1
- SIZE
Ask agent
- TENUREDescribes how you own a property. There are different types of tenure - freehold, leasehold, and commonhold.Read more about tenure in our glossary page.
Freehold
Key features
- 3 Bedroom Semi Detatched
- Open Plan Living Area's
- Modern Rear Kitchen
- South Facing Expansive Rear Garden
- Private Gated Off Road Parking
- Outdoor Heated Swimming Pool
- Outdoor Sauna
- EPC Band C
Description
We are certain that the moment you step into this stunning three-bedroom family home in Birkdale, you"ll fall in love instantly. Not only will you be impressed by the thoughtful layout, stylish decor, and generous space, but the extensive rear exterior will truly take your breath away. From the raised decking or the lawn garden at the far rear, you'll enjoy remarkable views.
To complete the experience, the outdoor area also features a heated swimming pool, a bar, and a sauna—making this an exceptional home in every sense.
Located on Guildford Road in Birkdale, a desirable residential area known for its blend of character and convenience. Situated within close proximity to Southport, the road enjoys a peaceful atmosphere while still offering easy access to local amenities, reflecting its appeal to families and professionals alike.
Birkdale Village, just a short distance away, offers a range of independent shops, cafes, and restaurants, providing a vibrant community feel. The road is also well-connected, with easy access to public transport, including Birkdale railway station, offering direct links to Southport and Liverpool.
For those who enjoy outdoor activities, nearby parks and the scenic coastline are perfect for leisure and relaxation. Guildford Road"s combination of tranquility, accessibility, and community makes it a sought-after location in the Birkdale area.
As you approach the property, you're welcomed by a private gated entrance featuring electric gates and a spacious driveway with parking for up to four family-sized vehicles. There"s also a side gate offering convenient access to the rear.
Upon entering the home, you step into a neat porch that leads into an open and inviting hallway. The space has been thoughtfully opened up to create a seamless open-plan feel throughout the downstairs. It features two flowing reception areas, which lead into a bright sunroom overlooking the expansive rear garden. The modern kitchen at the back has been tastefully updated, boasting a clever use of upper and lower cabinets, built-in eye-level ovens and a hob with a sleek extractor fan. The sink area is perfectly positioned under a window, offering lovely views of the large garden. There is also access to a storage cupboard and a combined cloakroom/WC/utility room.
Upstairs, via a central landing, there are three generously sized bedrooms and a luxurious family bathroom fitted with a stylish suite. Recently refurbished throughout, the property is beautifully decorated and impeccably maintained.
The standout feature of this home is the incredible rear garden. It begins with a patio and a timber decked area, followed by a well-maintained lawn. The garden also includes a large shed, a purpose-built, fully insulated bar that also houses the controls for the adjacent sauna. The heated saltwater swimming pool, kept at a comfortable 32 degrees, comes with a solar cover and an enclosure on runners, which can be fully closed during poor weather, half-open, or completely open on sunny days. At the far end of the garden, you'll find a charming bird-watching hut, where you can enjoy peaceful views of the surrounding farmland and countryside. These breathtaking views are truly priceless, making this home a dream for any buyer.
Don"t miss out and schedule your viewing today by contacting Bailey Estates at . Early interest is expected!
Leave Bailey Estates Birkdale office and head south on Liverpool Road. Travel for approximately one mile. At the second main set of traffic lights take a left into Halsall Road. At the next traffic lights turn right into Guildford Road. The property is situated along on the left-hand side.
Entrance Hallway
11' 7'' x 6' 4'' (3.55m x 1.94m)
Reception Room 1
13' 5'' x 11' 6'' (4.1m x 3.53m)
Reception Room 2
14' 9'' x 11' 6'' (4.5m x 3.53m)
Family Sun Room
15' 3'' x 11' 6'' (4.66m x 3.53m)
Utility/Cloakroom
6' 9'' x 6' 5'' (2.06m x 1.98m)
Kitchen/Breakfast Room
21' 0'' x 13' 3'' (6.42m x 4.05m)
(maximum measurements)
Landing
7' 8'' x 4' 6'' (2.36m x 1.38m)
Bathroom
10' 2'' x 8' 5'' (3.1m x 2.58m)
Bedroom 1
14' 9'' x 10' 10'' (4.5m x 3.32m)
Bedroom 2
13' 5'' x 10' 10'' (4.1m x 3.32m)
Bedroom 3
8' 4'' x 7' 2'' (2.55m x 2.2m)
- COUNCIL TAXA payment made to your local authority in order to pay for local services like schools, libraries, and refuse collection. The amount you pay depends on the value of the property.Read more about council Tax in our glossary page.
- Band: TBC
- PARKINGDetails of how and where vehicles can be parked, and any associated costs.Read more about parking in our glossary page.
- Yes
- GARDENA property has access to an outdoor space, which could be private or shared.
- Yes
- ACCESSIBILITYHow a property has been adapted to meet the needs of vulnerable or disabled individuals.Read more about accessibility in our glossary page.
- Ask agent
Guildford Road, Birkdale, Southport, Merseyside, PR8 3EB
Add your favourite places to see how long it takes you to get there.
__mins driving to your place
Your mortgage
Notes
Staying secure when looking for property
Ensure you're up to date with our latest advice on how to avoid fraud or scams when looking for property online.
Visit our security centre to find out moreDisclaimer - Property reference 643434. The information displayed about this property comprises a property advertisement. Rightmove.co.uk makes no warranty as to the accuracy or completeness of the advertisement or any linked or associated information, and Rightmove has no control over the content. This property advertisement does not constitute property particulars. The information is provided and maintained by Bailey Estates, Southport. Please contact the selling agent or developer directly to obtain any information which may be available under the terms of The Energy Performance of Buildings (Certificates and Inspections) (England and Wales) Regulations 2007 or the Home Report if in relation to a residential property in Scotland.
*This is the average speed from the provider with the fastest broadband package available at this postcode. The average speed displayed is based on the download speeds of at least 50% of customers at peak time (8pm to 10pm). Fibre/cable services at the postcode are subject to availability and may differ between properties within a postcode. Speeds can be affected by a range of technical and environmental factors. The speed at the property may be lower than that listed above. You can check the estimated speed and confirm availability to a property prior to purchasing on the broadband provider's website. Providers may increase charges. The information is provided and maintained by Decision Technologies Limited. **This is indicative only and based on a 2-person household with multiple devices and simultaneous usage. Broadband performance is affected by multiple factors including number of occupants and devices, simultaneous usage, router range etc. For more information speak to your broadband provider.
Map data ©OpenStreetMap contributors.







