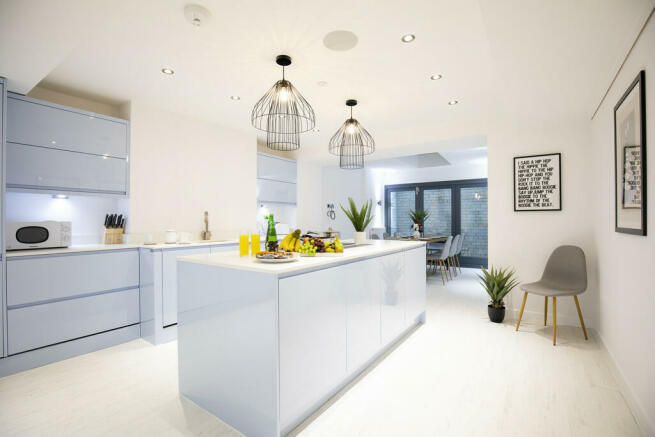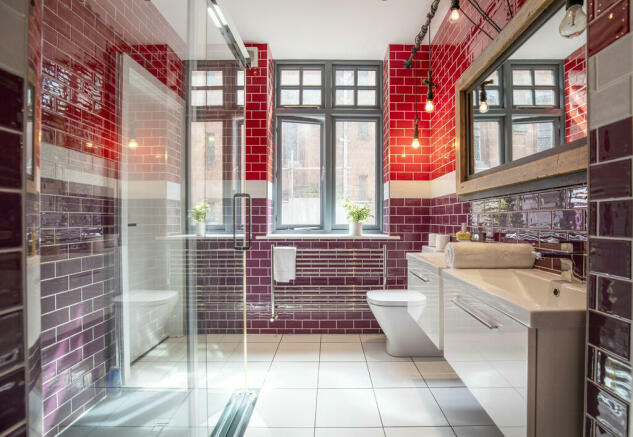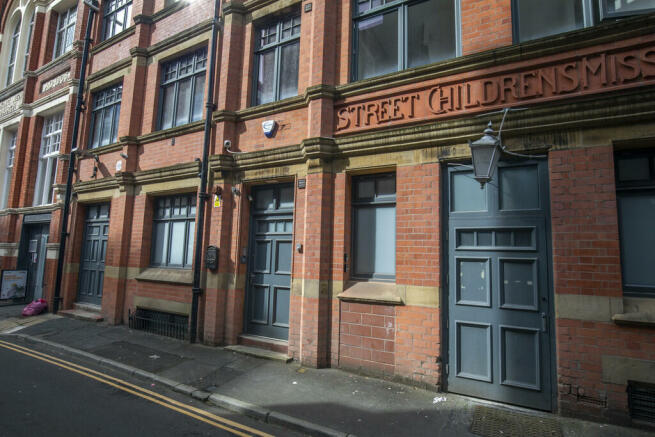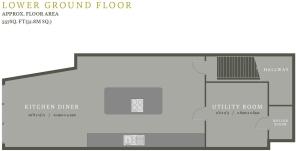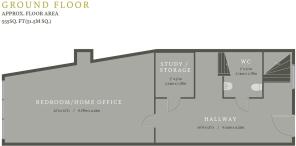Wood Street, Manchester

- PROPERTY TYPE
Town House
- BEDROOMS
3
- BATHROOMS
3
- SIZE
2,047 sq ft
190 sq m
- TENUREDescribes how you own a property. There are different types of tenure - freehold, leasehold, and commonhold.Read more about tenure in our glossary page.
Freehold
Key features
- UNIQUE 5-STOREY TOWNHOUSE
- ROOF GARDEN
- THREE DOUBLE BEDROOMS
- TWO LOUNGES
- HOME OFFICE
- THREE BATHROOMS
- STUNNING FITTED KITCHEN WITH ISLAND
- HISTORIC BUILDING
- 2,047 SQ FT
- SPINNINGFIELDS LOCATION
Description
This unique 5-storey townhouse is rife with historic charm, has been designed to perfection and is the definition of luxury city living.
Based in one of Manchester's most exclusive and sought-after areas, in between Deansgate and Spinningfields, this townhouse is located in the heart of the city's business and retail districts so the most popular restaurants, bars, shops and cultural hotspots are right on your doorstep. Step inside the property and it'll be hard to not be astounded.
Entering on the ground floor through a bright hallway, you'll be greeted by what could be a bedroom, spacious family lounge or study room with a sleek W/C attached. Take a trip down a flight of stairs and you'll find the state-of-the art kitchen and dining room. With its gorgeous pale blue, this kitchen comes complete with a separate island, dining space, spotlight lighting, double integrated oven and chill-out area (with a fabulous ceiling window) beside the bi-folding doors.
Up to the second and third floors, you'll find a large double bedroom on each - one equipped with a glamourous walk-in wardrobe and both with jaw-dropping en-suite bathrooms with waterfall showers.
Now for the wow factor that sets this property aside from all the rest… the fourth floor sitting room and roof garden. Split with modern bi-folding doors, the internal area is a nice breakout area whilst the outside space is amazing and perfect for social gatherings - with the added benefit of being able to overlook the delights of the city from the comfort of your home.
KITCHEN/DINER
29'7" x 13'10" (9.04 x 4.23)
Stunning open-plan kitchen and dining area. With a sleek pale blue finish, the kitchen comes complete with built-in appliances: fridge/freezer, induction hob, oven and oven/microwave, dishwasher and wine fridge. There's plenty of space for the dining table and, just beside the bi-folding doors along the edge of the room, even a seating/chill-out area for the ultimate socialising space. This room leads though to a large utility space with plumbing for your washer and drier as well as a separate boiler room with pre-installed electrics.
RECEPTION ROOM
22'2" x 13'10" (6.78 x 4.23)
A lovely and spacious lounge space. Although this room is currently being used as a living room, the potential on what you can do with this space is endless. With bi-folding doors along the bottom wall, this room is drowning in natural light and has a beautiful airy feel to it.
OFFICE/THIRD BEDROOM
7'0" x 5'10" (2.14 x 1.78)
Currently used as a handy office however has also been designed as a bedroom with ground floor bathroom. It's a very versatile room. Your imagination could run wild with this one….and we recommend you let it.
MASTER BEDROOM
13'10" x 13'3" (4.23 x 4.06)
A gorgeous place to call it a night. With a huge window across the back wall, the room is flooding in natural light and has an extremely spacious feel to it. The bedroom leads onto a glamorous walk-in wardrobe, equipped with bags of storage space, and then onto a expertly designed en-suite bathroom which has a double sink, large waterfall shower, heated towel rail and toilet. Not only that, this floor also has separate office space.
SECOND BEDROOM
19'9" x 13'10" (6.04 x 4.23)
Just like the master bedroom, this amazingly-sized double bedroom also boasts a huge window along the back wall and is feels airy throughout. This room also has a gorgeous modern en-suite bathroom, but this time with a bath and waterfall shower overhead.
LOFT ROOM
13'10" x 12'7" (4.23 x 3.86)
A real wow-factor moment. A lovely, unique social space with large windows on one side and bi-folding doors on the other, which lead onto the amazing roof garden. This quirky roof garden provides not only a great place to host various social events but also some fabulous views over Manchester city centre. To save yourself the job of traveling down to the bottom floor kitchen, the loft room also comes equipped with its own small kitchen area, a sink and dishwasher… now that's what we call convenience.
- COUNCIL TAXA payment made to your local authority in order to pay for local services like schools, libraries, and refuse collection. The amount you pay depends on the value of the property.Read more about council Tax in our glossary page.
- Band: E
- PARKINGDetails of how and where vehicles can be parked, and any associated costs.Read more about parking in our glossary page.
- Ask agent
- GARDENA property has access to an outdoor space, which could be private or shared.
- Yes
- ACCESSIBILITYHow a property has been adapted to meet the needs of vulnerable or disabled individuals.Read more about accessibility in our glossary page.
- Ask agent
Wood Street, Manchester
Add your favourite places to see how long it takes you to get there.
__mins driving to your place
Your mortgage
Notes
Staying secure when looking for property
Ensure you're up to date with our latest advice on how to avoid fraud or scams when looking for property online.
Visit our security centre to find out moreDisclaimer - Property reference 101549002406. The information displayed about this property comprises a property advertisement. Rightmove.co.uk makes no warranty as to the accuracy or completeness of the advertisement or any linked or associated information, and Rightmove has no control over the content. This property advertisement does not constitute property particulars. The information is provided and maintained by The Good Estate Agency, Manchester. Please contact the selling agent or developer directly to obtain any information which may be available under the terms of The Energy Performance of Buildings (Certificates and Inspections) (England and Wales) Regulations 2007 or the Home Report if in relation to a residential property in Scotland.
*This is the average speed from the provider with the fastest broadband package available at this postcode. The average speed displayed is based on the download speeds of at least 50% of customers at peak time (8pm to 10pm). Fibre/cable services at the postcode are subject to availability and may differ between properties within a postcode. Speeds can be affected by a range of technical and environmental factors. The speed at the property may be lower than that listed above. You can check the estimated speed and confirm availability to a property prior to purchasing on the broadband provider's website. Providers may increase charges. The information is provided and maintained by Decision Technologies Limited. **This is indicative only and based on a 2-person household with multiple devices and simultaneous usage. Broadband performance is affected by multiple factors including number of occupants and devices, simultaneous usage, router range etc. For more information speak to your broadband provider.
Map data ©OpenStreetMap contributors.
