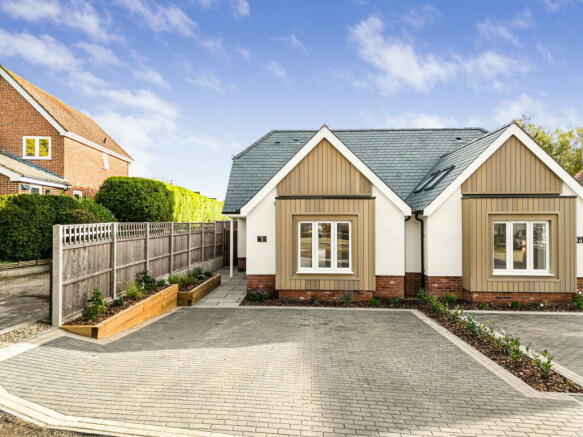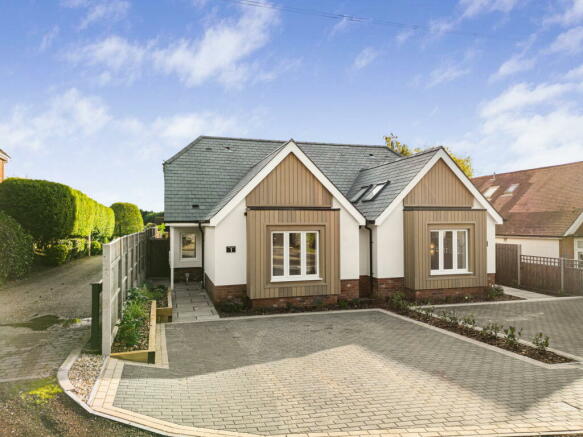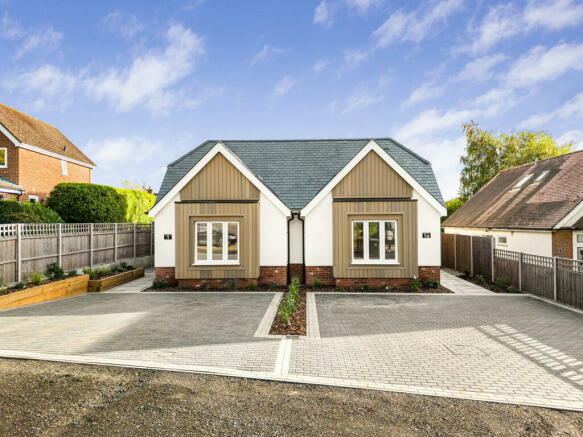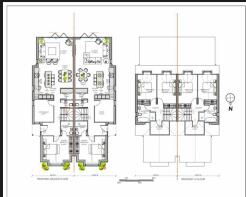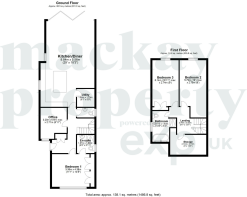Boundary Road, Bishop's Stortford, CM23 5LE

- PROPERTY TYPE
Semi-Detached
- BEDROOMS
3
- BATHROOMS
2
- SIZE
1,486 sq ft
138 sq m
- TENUREDescribes how you own a property. There are different types of tenure - freehold, leasehold, and commonhold.Read more about tenure in our glossary page.
Ask agent
Key features
- *CHAIN FREE* Two spacious semi-detached chalet bungalows.
- Independent developer craftsmanship.
- Prime location near main line train station.
- Principal double bedroom with ensuite on the ground floor.
- Open-plan kitchen, living, and dining area with bi-fold doors.
- Generously sized landscaped garden.
- Additional office/snug space.
- Separate utility room off the kitchen.
- Two further bedrooms with garden views on the first floor.
- Main family bathroom on the upper level.
Description
*CHAIN FREE*
Presenting an exclusive collection of just two semi-detached chalet bungalows, set within the charming and well-connected community of Bishop's Stortford. These homes are the embodiment of contemporary living, meticulously crafted by an independent developer with a keen eye for detail and a commitment to quality.
As you approach these inviting properties, the first thing you'll notice is the spacious driveway, which sets a welcoming tone for what lies beyond. Entering through the front door, you're immediately immersed in the warmth of the entrance hallway that flows effortlessly into the core living spaces.
To the right of the hallway lies the principal bedroom, a spacious double room offering sanctuary and comfort, complete with a modern en-suite shower room. This main floor bedroom perfectly balances convenience with luxury, ensuring a restful space for homeowners.
Progressing through the hallway, you are introduced to a versatile office/snug, an ideal space for work or relaxation, opposite which is a well-appointed WC. The journey through the home culminates in the heart of the residence—an expansive, open-plan kitchen, living, and dining area. This magnificent space is designed not only for day-to-day living but also for entertaining, with an elegant set of bi-fold doors opening out to the beautifully landscaped and generous-sized garden. The garden is a canvas of greenery, offering both a serene retreat and ample space for outdoor activities and social gatherings.
Adjacent to the kitchen is a thoughtfully designed utility room, providing an additional area for laundry and storage, keeping the main living spaces uncluttered and focused on comfort and style.
Ascending to the upper level, the sense of space and light continues with two additional double bedrooms, each offering views over the long, picturesque garden. These rooms share a well-equipped main family bathroom, completing the layout of this meticulously designed home.
These semi-detached chalet bungalows represent a unique blend of practicality and elegance, with a design that acknowledges the desires of contemporary homeowners. Set within a stone's throw of local amenities and the main line train station with direct access to Liverpool Street, these homes are a perfect haven for those seeking a tranquil lifestyle with connectivity at their fingertips.
- COUNCIL TAXA payment made to your local authority in order to pay for local services like schools, libraries, and refuse collection. The amount you pay depends on the value of the property.Read more about council Tax in our glossary page.
- Ask agent
- PARKINGDetails of how and where vehicles can be parked, and any associated costs.Read more about parking in our glossary page.
- Driveway
- GARDENA property has access to an outdoor space, which could be private or shared.
- Private garden
- ACCESSIBILITYHow a property has been adapted to meet the needs of vulnerable or disabled individuals.Read more about accessibility in our glossary page.
- Ask agent
Energy performance certificate - ask agent
Boundary Road, Bishop's Stortford, CM23 5LE
Add your favourite places to see how long it takes you to get there.
__mins driving to your place
Your mortgage
Notes
Staying secure when looking for property
Ensure you're up to date with our latest advice on how to avoid fraud or scams when looking for property online.
Visit our security centre to find out moreDisclaimer - Property reference S1103022. The information displayed about this property comprises a property advertisement. Rightmove.co.uk makes no warranty as to the accuracy or completeness of the advertisement or any linked or associated information, and Rightmove has no control over the content. This property advertisement does not constitute property particulars. The information is provided and maintained by Mackay Property, Powered by eXp UK, Sawbridgeworth. Please contact the selling agent or developer directly to obtain any information which may be available under the terms of The Energy Performance of Buildings (Certificates and Inspections) (England and Wales) Regulations 2007 or the Home Report if in relation to a residential property in Scotland.
*This is the average speed from the provider with the fastest broadband package available at this postcode. The average speed displayed is based on the download speeds of at least 50% of customers at peak time (8pm to 10pm). Fibre/cable services at the postcode are subject to availability and may differ between properties within a postcode. Speeds can be affected by a range of technical and environmental factors. The speed at the property may be lower than that listed above. You can check the estimated speed and confirm availability to a property prior to purchasing on the broadband provider's website. Providers may increase charges. The information is provided and maintained by Decision Technologies Limited. **This is indicative only and based on a 2-person household with multiple devices and simultaneous usage. Broadband performance is affected by multiple factors including number of occupants and devices, simultaneous usage, router range etc. For more information speak to your broadband provider.
Map data ©OpenStreetMap contributors.
