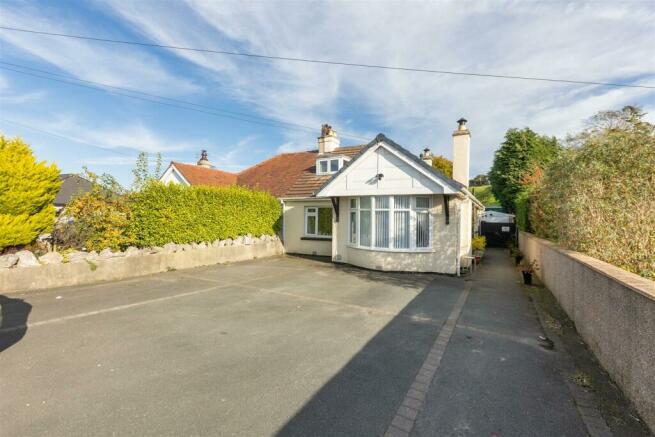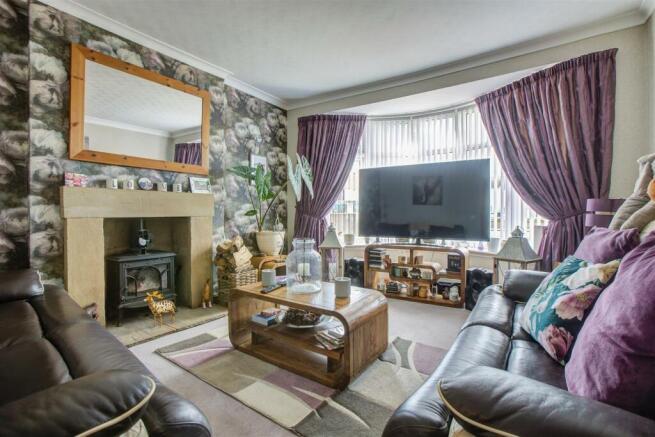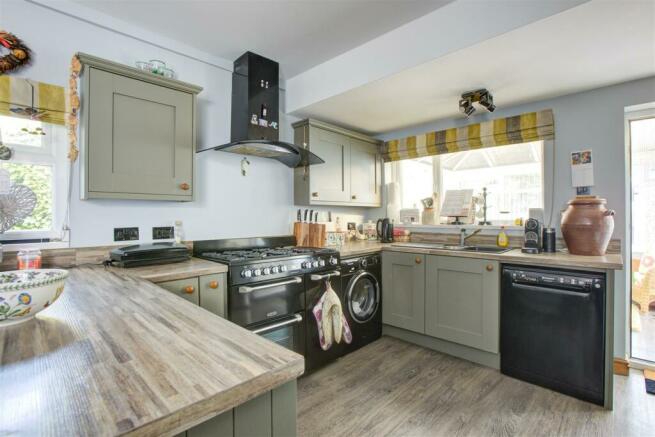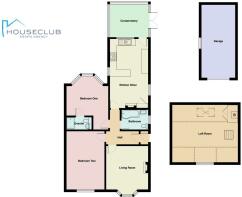
Slyne Road, Bolton Le Sands, Carnforth

- PROPERTY TYPE
Semi-Detached Bungalow
- BEDROOMS
2
- BATHROOMS
2
- SIZE
635 sq ft
59 sq m
- TENUREDescribes how you own a property. There are different types of tenure - freehold, leasehold, and commonhold.Read more about tenure in our glossary page.
Freehold
Description
This sought after Lancashire village of Bolton Le Sands sits on the western coastline of Britain and is surrounded by stunning walks along the sands, canal and across the local countryside. Within the centre there are several independent shops, restaurants, pubs and other amenities. It is conveniently located for commuters with Junction 35 of the M6 motorway a short drive away and the the Bay Gateway to the south, providing another access point. The nearby West Coast mainline train station of Carnforth provides additional transport links and the market town of Carnforth has a array of excellent shops, super markets, doctors and dentists. With highly regarded schools close by, this home suits all.
Layout (With Approx. Dimensions) -
Entrance Vestibule - Fitted with a UPVC double glazed door and wooden effect laminate flooring, this leads into:
Entrance Hall - A warm and welcoming entrance, fitted with wooden effect laminate flooring and a radiator. There is also access to a loft room, via a drop down ladder.
Living Room - 3.92 x 3.66 (12'10" x 12'0") - A bright and spacious room fitted with a feature multi-fuel burning stove set in a stone surround with matching hearth, perfect for those cosy nights in. With a UPVC double glazed bay window, coving to the ceiling, four wall lights and a radiator.
Open Plan Dining Kitchen - 6.26 x 3.45 (20'6" x 11'3") - A beautifully social room, perfect for entertaining. The dining area is fitted with a feature wood burning stove, set in a stone and wooden surround with matching hearth. With a range of built in storage cupboards, a UPVC double glazed window and laminate wooden effect flooring, this room opens into the kitchen area. Fitted with a range of wall and base units with a complementary worktop over and a one and a half stainless steel sink unit with mixer tap and drainer. With a feature Rangemaster range oven with five ring gas hob and extractor above, there is plumbing for a washing machine and dishwasher, and space for a tumble dryer and an under counter fridge. With a UPVC double glazed window looking into the conservatory, a radiator and wooden effect laminate flooring. A UPVC double glazed door provides access into:
Conservatory - 3.59 x 2.98 (11'9" x 9'9") - Of a UPVC double glazed and brick construction, this handy room over looks the rear garden and provides a quiet space to the rear of the property. With wall lighting, wooden effect laminate flooring and a radiator, this room is perfect for use all year round.
Bedroom One - 3.90 x 3.67 (12'9" x 12'0") - This beautifully largel room is fitted with a UPVC double glazed window showcasing views across the rear private garden. With coving to the ceiling and a radiator. A wooden internal Oak door provides access to:
Ensuite Shower Room - Fitted with a three piece suite comprising a WC and a wash hand basin set in a bathroom cabinet and a shower cubicle, with dual shower heads, glass sliding doors and a tiled surround. With a wall mounted vanity unit, downlighters, a heated towel rail and laminate flooring.
Bedroom Two - 5.26 x 3.42 (17'3" x 11'2") - A bright and spacious room, fitted with a UPVC double glazed window, coving to the ceiling and a radiator.
Bathroom - Fitted with a three piece modern suite comprising a WC and wash handbasin set in a bathroom cabinet, and a bath with a shower over incorporating a dual shower head and tiled surround. With a UPVC double glazed frosted window, an extractor fan, a PVC ceiling with downlighters and a heated towel rail.
Loft Room - 5.92 x 5.17 (19'5" x 16'11") - Accessed via a drop down ladder, this spacious room, is fitted with a UPVC double glazed window showcasing views towards the Lakeland Fells and Morecambe Bay to the front, and a Velux double glazed to the rear overlooking to the adjoining rear fields. With a built-in storage cupboard housing a gas central heating boiler and a radiator.
Outside - To the front of the property, a large tarmac driveway can be found, providing excellent off road parking for approximately three cars. There is also ample space should someone be looking to store a caravan or camper van. The driveway extends to the side of the property which leads to a detached garage. To the rear, a tiered garden be found, which has been created to provide a tranquil and private retreat. With a spacious paved patio area perfect for entertaining, a large fish pond with feature waterfall (currently empty) and stairs which leads to the higher areas of the garden. There is a wooden decked terrace, a handy storage shed and an electric point. With rooftop views views towards Morecambe Bay and open views across the surrounding countryside, sit back and relax and enjoy all that surrounds that beautiful home.
Garage - Fitted with an up and over door, with a double glazed side window, light and power.
Services - Mains electric, mains gas, mains water and mains drainage.
Council Tax - Band C - Lancaster City Council.
Tenure - Freehold.
Viewings - Strictly by appointment with Houseclub Estate Agents, Lancaster.
Energy Performance Certificate - The full Energy Performance Certificate is available on our website or by contacting our hybrid office.
Brochures
Slyne Road, Bolton Le Sands, CarnforthBrochure- COUNCIL TAXA payment made to your local authority in order to pay for local services like schools, libraries, and refuse collection. The amount you pay depends on the value of the property.Read more about council Tax in our glossary page.
- Band: C
- PARKINGDetails of how and where vehicles can be parked, and any associated costs.Read more about parking in our glossary page.
- Driveway
- GARDENA property has access to an outdoor space, which could be private or shared.
- Yes
- ACCESSIBILITYHow a property has been adapted to meet the needs of vulnerable or disabled individuals.Read more about accessibility in our glossary page.
- Ask agent
Slyne Road, Bolton Le Sands, Carnforth
Add your favourite places to see how long it takes you to get there.
__mins driving to your place
Houseclub is a multi award winning independent estate agency specialising in sales in Lancaster, Morecambe, Carnforth and the surrounding areas. Our working hours may be 9:00 to 5:00 but we trust you will see quickly that we are far more than that. We pride ourselves on offering more than you'd expect from a business within this industry as though we are service driven we also have a track record of outstanding sales results. All enquiries are dealt with honestly, efficiently and with the clients best interests at heart by a fully trained and qualified member of staff. Combining the freshness of an internet estate agency with a hands on, professional advice service from high level local agents you really needn't look anywhere else. We also have in house mortgage advice and can advise on the very best local solicitors, surveyors and EPC providers meaning we are a true one stop shop for all of your home moving needs. It is our commitment to you that we will only recommend services we would use ourselves. Houseclub are the reigning ESTAs National Estate Agency of the Year Gold Winners as best in the North West with the 2024 award being the eighth year in succession we have taken the award. The ESTAs are generally recognised as the most prestigious awards in the industry as they are voted for by clients rather than a committee or judging panel. Our success here really highlights our commitment to making the customer experience as smooth as possible. Alongside that Houseclub also won best Estate Agency in Lancaster at both the 2022 and 2024 British Property Awards which is awarded based on a series of mystery shops on all agents. Please make contact to see what all the fuss is about!.
Your mortgage
Notes
Staying secure when looking for property
Ensure you're up to date with our latest advice on how to avoid fraud or scams when looking for property online.
Visit our security centre to find out moreDisclaimer - Property reference 33453353. The information displayed about this property comprises a property advertisement. Rightmove.co.uk makes no warranty as to the accuracy or completeness of the advertisement or any linked or associated information, and Rightmove has no control over the content. This property advertisement does not constitute property particulars. The information is provided and maintained by Houseclub, Lancaster. Please contact the selling agent or developer directly to obtain any information which may be available under the terms of The Energy Performance of Buildings (Certificates and Inspections) (England and Wales) Regulations 2007 or the Home Report if in relation to a residential property in Scotland.
*This is the average speed from the provider with the fastest broadband package available at this postcode. The average speed displayed is based on the download speeds of at least 50% of customers at peak time (8pm to 10pm). Fibre/cable services at the postcode are subject to availability and may differ between properties within a postcode. Speeds can be affected by a range of technical and environmental factors. The speed at the property may be lower than that listed above. You can check the estimated speed and confirm availability to a property prior to purchasing on the broadband provider's website. Providers may increase charges. The information is provided and maintained by Decision Technologies Limited. **This is indicative only and based on a 2-person household with multiple devices and simultaneous usage. Broadband performance is affected by multiple factors including number of occupants and devices, simultaneous usage, router range etc. For more information speak to your broadband provider.
Map data ©OpenStreetMap contributors.





