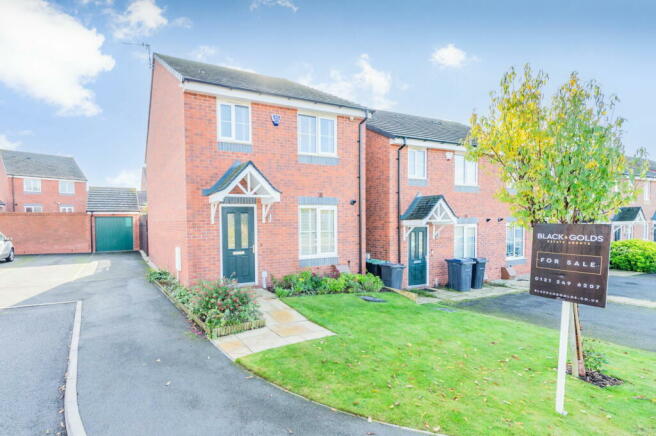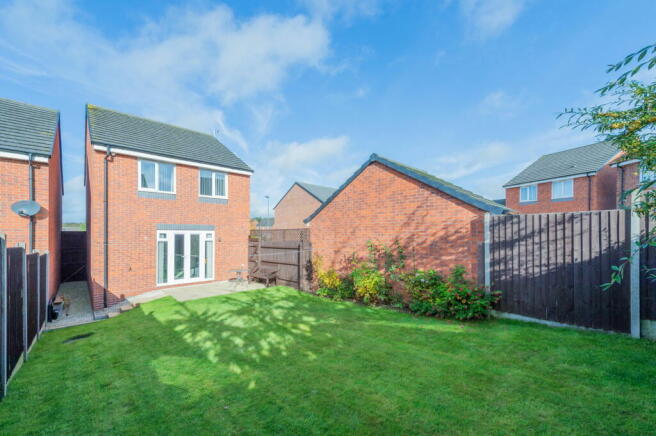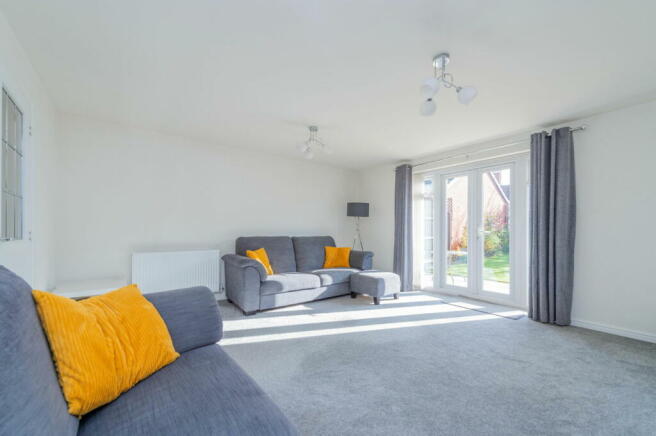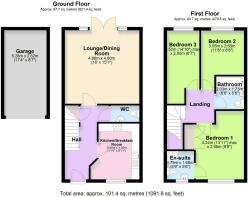Hall End Road, Great Barr, Birmingham

- PROPERTY TYPE
Detached
- BEDROOMS
3
- BATHROOMS
2
- SIZE
Ask agent
- TENUREDescribes how you own a property. There are different types of tenure - freehold, leasehold, and commonhold.Read more about tenure in our glossary page.
Freehold
Key features
- Detached house -3 beds
- Built in 2019
- Well presented
- Family bathroom
- En-suite
- Guest cloakroom
- Rear garden
- Garage & driveway
- Excellent transport links
- School catchment area
Description
***Three bed detached house in Great Barr *** Black & Golds are delighted to offer for sale in this always popular area, a modern family home, built in 2019. Sought after for its schools, transport links to the city, M6/M5 motorways and the towns of Sutton Coldfield, Walsall and West Bromwich, Great Barr is ideal for families and commuters.
Within close proximity to good local schools and colleges, Great Barr has always appealed to families wishing to access good education. The nature reserve of Barr Beacon is a short drive away as is Sutton Park.
Early viewing is highly recommended for this great property.
Council tax band: C
EPC: B
The Consumer Protection Regulations 2008:
Black & Golds Estate Agents have not tested any apparatus, equipment, fixtures and fittings or services, so cannot verify that they are connected, in working order or fit for the purpose. Black & Golds Estate Agents have not checked legal documents to verify the Freehold/Leasehold status of the proper-ty. The buyer is advised to obtain verification from their own solicitor or surveyor.
The Consumer Protection from Unfair Trading Regulations 2008: Black and Golds Estate Agents have not tested any apparatus, equipment, fixtures and fittings or services, so cannot verify that they are in working order or fit for purpose. A buyer is advised to obtain verification from their solicitor or surveyor. References to the tenure of the property are based on information received from the seller, the Agent has not been given access to the title documents. A buyer is advised to obtain verification from their solicitor. Sales Particulars form no part of any sale contract. Any items shown in photographs are not included unless particularly specified as such in the sales particulars; interested buyers are advised to obtain verification of all legal and factual matters and information from their solicitor, licenced conveyancer or surveyor.
PLANNING PERMISSION AND BUILDING REGULATIONS: It is the responsibility of Purchasers to verify if any planning permission and building regulations were obtained and adhered to for any works carried out to the property.
Frontage
Hallway
Lounge Diner - 4.88m x 4.6m (16'0" x 15'1")
Kitchen - 3.45m x 3.02m (11'3" x 9'10")
Garage - 5.28m x 2.62m (17'3" x 8'7")
Rear garden
Bedroom one - 4.24m x 2.98m (13'10" x 9'9")
Ensuite - 1.75m x 1.68m (5'8" x 5'6")
Bedroom two - 3.55m x 2.65m (11'7" x 8'8")
Bedroom three - 4.52m x 2m (14'9" x 6'6")
Bathroom - 2.03m x 1.73m (6'7" x 5'8")
Brochures
Brochure 1- COUNCIL TAXA payment made to your local authority in order to pay for local services like schools, libraries, and refuse collection. The amount you pay depends on the value of the property.Read more about council Tax in our glossary page.
- Band: C
- PARKINGDetails of how and where vehicles can be parked, and any associated costs.Read more about parking in our glossary page.
- Yes
- GARDENA property has access to an outdoor space, which could be private or shared.
- Private garden
- ACCESSIBILITYHow a property has been adapted to meet the needs of vulnerable or disabled individuals.Read more about accessibility in our glossary page.
- Ask agent
Hall End Road, Great Barr, Birmingham
Add your favourite places to see how long it takes you to get there.
__mins driving to your place
Your mortgage
Notes
Staying secure when looking for property
Ensure you're up to date with our latest advice on how to avoid fraud or scams when looking for property online.
Visit our security centre to find out moreDisclaimer - Property reference S1103076. The information displayed about this property comprises a property advertisement. Rightmove.co.uk makes no warranty as to the accuracy or completeness of the advertisement or any linked or associated information, and Rightmove has no control over the content. This property advertisement does not constitute property particulars. The information is provided and maintained by Black & Golds Estate Agents, Solihull. Please contact the selling agent or developer directly to obtain any information which may be available under the terms of The Energy Performance of Buildings (Certificates and Inspections) (England and Wales) Regulations 2007 or the Home Report if in relation to a residential property in Scotland.
*This is the average speed from the provider with the fastest broadband package available at this postcode. The average speed displayed is based on the download speeds of at least 50% of customers at peak time (8pm to 10pm). Fibre/cable services at the postcode are subject to availability and may differ between properties within a postcode. Speeds can be affected by a range of technical and environmental factors. The speed at the property may be lower than that listed above. You can check the estimated speed and confirm availability to a property prior to purchasing on the broadband provider's website. Providers may increase charges. The information is provided and maintained by Decision Technologies Limited. **This is indicative only and based on a 2-person household with multiple devices and simultaneous usage. Broadband performance is affected by multiple factors including number of occupants and devices, simultaneous usage, router range etc. For more information speak to your broadband provider.
Map data ©OpenStreetMap contributors.




