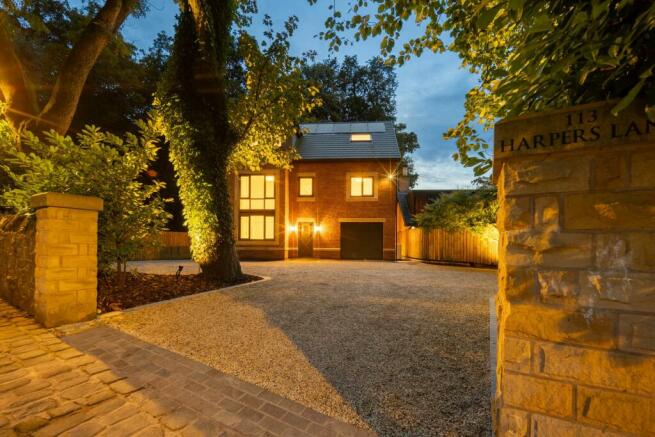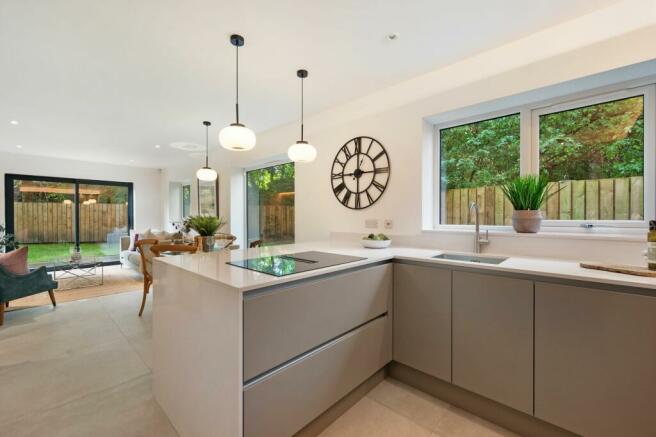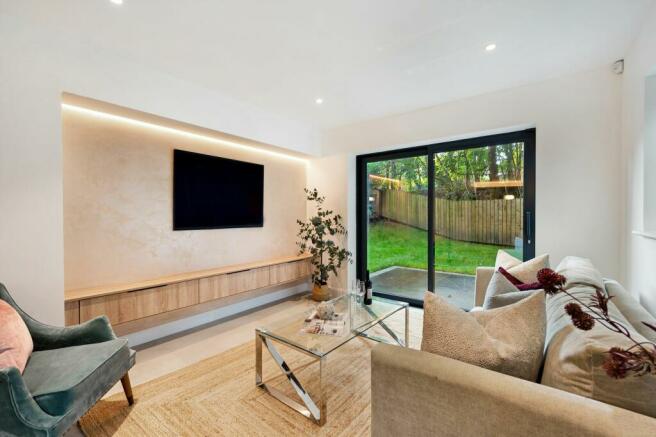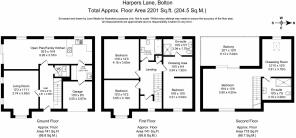Harpers Lane, Bolton, BL1

- PROPERTY TYPE
Detached
- BEDROOMS
4
- BATHROOMS
3
- SIZE
2,201 sq ft
204 sq m
- TENUREDescribes how you own a property. There are different types of tenure - freehold, leasehold, and commonhold.Read more about tenure in our glossary page.
Freehold
Key features
- Spacious four-bedroom new-build house on a generous plot
- Energy-efficient with solar panels and an air source heat pump
- Two bedrooms with en suites and dressing rooms
- EV charging point and underfloor heating throughout
- Stylish modern kitchen with quartz surfaces and integrated appliances
- Luxurious balcony suite with sliding doors and stunning sunset views
- Beautifully tiled bathrooms with black and gold fittings
- Private wrap-around gardens with mature trees for total privacy
- Convenient access to Bolton, major motorways, and excellent schools nearby
- No chain
Description
Woodlands, 113 Harpers Lane, Smithills, Bolton BL1 6HU
SEE THE VIDEO TOUR OF THIS HOME
Welcome to Woodlands
If you’re looking for a spacious, four-bedroom house on a generous plot in a peaceful residential area, the search is over. Built by Mitchell and Davis Construction, a local company with a reputation for high quality, Woodlands is an energy-efficient home that offers a south-facing garden, well-proportioned bedrooms (two with en suites and dressing rooms), solar panels, an air source heat pump providing underfloor heating throughout, and an EV charging point.
The property is positioned on a quiet, cobbled road set behind stone walls and fully automated, anthracite-grey aluminium gates that open onto a large gravel driveway, providing ample parking. Meanwhile, the variegated brick exterior and stone lintels harmonise with the wood-chipped borders, slatted fencing, and mature surrounding trees, creating an instant feeling of calm and tranquillity.
Step Inside
Flanked by outdoor lights, the contemporary panelled front door reveals a beautifully presented hallway lined with practical and elegant format tiles that flow through into the fabulous dining kitchen and living area at the back of the house.
To your right, a stylish oak-and-glass bannister frames a carpeted staircase with storage beneath and matches the oak interior doors, while the fresh white paintwork and spot-lit ceilings are seen throughout. Behind the stairs, you’ll find a WC with high-end tiling, a wall-hung basin vanity unit, a modern back-to-wall toilet, and stylish black fittings.
Family Living
On your left, a plush cream carpet gives a luxurious feel to the living room, which is brightened by ceiling spots, tall windows overlooking the side garden, and a box bay window. Continue into the kitchen to discover more living space focused around a back-lit TV alcove and floating cabinets beside the sliding doors into the garden.
A huge picture window flanked by two additional windows floods the room with natural light, while statement black pendant bulbs soften the atmosphere for wining and dining. At one end, the kitchen features a range of sleek matt grey cabinetry and drawers topped with white quartz surfaces that also form the breakfast bar. Integrated appliances include a concealed fridge-freezer and dishwasher, an oven, a combination microwave oven, and an electric hob with an in-built extractor.
The adjoining utility room has been fitted to match the kitchen. It has a sink and space for two laundry appliances, plus direct access to the garage, which offers very useful storage space and will be handy when returning from walks.
Rest Easy
Upstairs, the crisp white paintwork and thick cream carpets combine for a contemporary, cosy feel that continues from the landing into three double bedrooms.
The largest bedroom on this floor fills one side of the landing. Begin in the front section, where the bedroom overlooks the leafy driveway, moving through an opulent spot-lit dressing room into a stunning en suite warmed by a flat-panel chrome heated towel rail. Meanwhile, marble and metro tiling backdrops a walk-in rainfall shower with black fittings, a curved countertop basin to the mounted vanity unit, and a wall-hung loo.
On the other side of the landing, the front bedroom features a massive box bay window and contemporary lighting, including mounted reading lights, to match the main bedroom and the garden-facing double on this floor. In the family bathroom, gold trim edging the beautiful marble floor and wall tiles coordinates with the fittings and tapware to a double-ended bath with a handheld shower and a wall-mounted basin vanity unit with a mirror above.
The house is crowned by a balcony suite on the top floor, accessed by a staircase hidden behind a glazed door on the landing. Decorated to match the bedrooms below, this super-king-sized, dual-aspect retreat has a characterful sloped ceiling and a range of lighting to suit your mood. Sliding doors invite you onto the balcony for a drink or to watch the sunset over the trees.
You’ll also discover a spot-lit dressing room with in-built wardrobes, shelves, and cupboards, illuminated by a west-facing Velux window to the sloping roofline. A Velux window also brightens the adjoining en suite – a blissful escape warmed by a chic heated towel rail and lined with glossy marble tiles that contrast against the black fixtures and fittings to the wet-room-style rainfall shower, basin, and wall-hung toilet.
Step Outside
When you open the sliding doors in the kitchen, you’ll arrive on a paved terrace for al fresco dining, which continues as a pathway along the edge of the house. An array of established bordering trees creates a screen for the natural slatted fencing enclosing the wrap-around lawns, ensuring complete privacy and a backdrop of birdsong. Facing south, the main lawn is lovely and sunny throughout the day, while the west-facing garden enjoys the afternoon and evening light.
Out & About
Smithills is a residential suburb on the outskirts of Bolton, with Harpers Lane just a short walk from spectacular views and the Manchester skyline. The area is convenient for the nearby motorway network via the A666 and the M61/M60, linking you to the north and the regional hubs of Liverpool and Manchester.
The suburb is home to Smithills Hall, a Grade I listed scheduled monument and one of the oldest manor houses in North West England. Open to the public, it is set in 48-hectare gardens and pleasure grounds, including a steep wooded valley, lake, and formal gardens. For refreshments, visit the Bake & Roast Tearoom.
On the Smithills Hall Estate, the Woodland Trust is regenerating an area of grassland, farmland, moorland, ravines and bog habitats, crisscrossed by dry stone walls and panoramic views over Bolton to Manchester. History buffs will love the 6-mile hike over Winter Hill for its glimpses into the past, while the gentler Barrow Bridge Trail is great for spotting wildflowers.
Smithills Open Farm is also fantastic for families, while Moss Bank Park has a large play area for children, fairground rides, a mini steam train and gardens to explore. A short drive away, you’ll discover popular country parks, such as Jumbles and Seven Acres, to name a couple.
On your doorstep, you have the Red House Nursery and Oxford Grove Primary (both Ofsted-rated ‘Outstanding’) and Smithills Secondary (next to the local sports complex), along with Church of England, Roman Catholic and Islamic schools. However, you’re also close to popular independents such as Bolton School and Clevelands Prep.
The bus stop on Smithills Dean Road is only a few minutes’ walk away, allowing easy transport into the town centre, which is around a 10-minute drive. A delightful historic mill town, Bolton itself is home to numerous essential amenities, including all the major supermarkets, discount stores, and multiple retail parks providing a myriad of goods and services, with Middlebrook Retail and Leisure Park only 15 minutes by car.
Of course, you’ll also find many excellent restaurants and eateries in the vicinity, along with health and leisure facilities, doctors, pharmacies, and hospitals. For journeys further afield, Bolton station runs services to Manchester in 20 minutes and to London Euston in 2.5 hours.
EPC Rating: B
- COUNCIL TAXA payment made to your local authority in order to pay for local services like schools, libraries, and refuse collection. The amount you pay depends on the value of the property.Read more about council Tax in our glossary page.
- Ask agent
- PARKINGDetails of how and where vehicles can be parked, and any associated costs.Read more about parking in our glossary page.
- Yes
- GARDENA property has access to an outdoor space, which could be private or shared.
- Yes
- ACCESSIBILITYHow a property has been adapted to meet the needs of vulnerable or disabled individuals.Read more about accessibility in our glossary page.
- Ask agent
Energy performance certificate - ask agent
Harpers Lane, Bolton, BL1
Add your favourite places to see how long it takes you to get there.
__mins driving to your place
Your mortgage
Notes
Staying secure when looking for property
Ensure you're up to date with our latest advice on how to avoid fraud or scams when looking for property online.
Visit our security centre to find out moreDisclaimer - Property reference 7e1c1227-a7d4-47b6-b5f5-3811a742f2d7. The information displayed about this property comprises a property advertisement. Rightmove.co.uk makes no warranty as to the accuracy or completeness of the advertisement or any linked or associated information, and Rightmove has no control over the content. This property advertisement does not constitute property particulars. The information is provided and maintained by Burton James, Bury. Please contact the selling agent or developer directly to obtain any information which may be available under the terms of The Energy Performance of Buildings (Certificates and Inspections) (England and Wales) Regulations 2007 or the Home Report if in relation to a residential property in Scotland.
*This is the average speed from the provider with the fastest broadband package available at this postcode. The average speed displayed is based on the download speeds of at least 50% of customers at peak time (8pm to 10pm). Fibre/cable services at the postcode are subject to availability and may differ between properties within a postcode. Speeds can be affected by a range of technical and environmental factors. The speed at the property may be lower than that listed above. You can check the estimated speed and confirm availability to a property prior to purchasing on the broadband provider's website. Providers may increase charges. The information is provided and maintained by Decision Technologies Limited. **This is indicative only and based on a 2-person household with multiple devices and simultaneous usage. Broadband performance is affected by multiple factors including number of occupants and devices, simultaneous usage, router range etc. For more information speak to your broadband provider.
Map data ©OpenStreetMap contributors.




