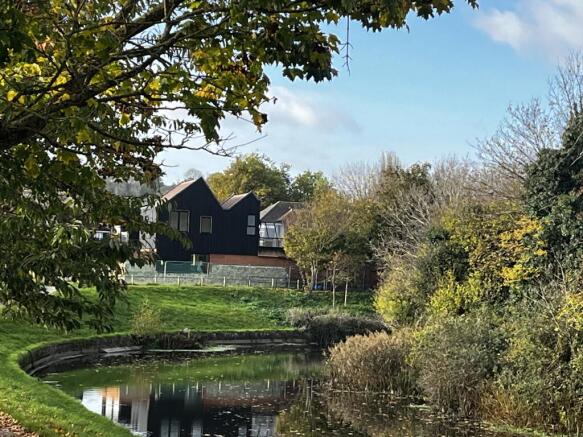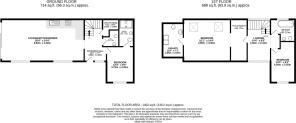
3 bedroom semi-detached house for sale
Duke Mews, Hythe, CT21

- PROPERTY TYPE
Semi-Detached
- BEDROOMS
3
- BATHROOMS
3
- SIZE
Ask agent
- TENUREDescribes how you own a property. There are different types of tenure - freehold, leasehold, and commonhold.Read more about tenure in our glossary page.
Freehold
Key features
- Unique Glass atrium entrance and galleried landing overlooking the canal
- 130 square metres of pure luxury
- An extensive Master bedroom with walk-n wardrobe and double shower en-suite
- Additional first floor double bedroom and separate family bathroom
- Open plan lounge diner /kitchen in the barn conversion with original beams
- Ground floor double bedroom or study with ensuite shower
- Private corner plot garden
- Allocated parking for two spaces and EV ducting provision
- High quality specification throughout
- Hythe Seafront a few minutes away
Description
Welcome to a truly exceptional and unique brand new three bedroom semi-detached house; a barn conversion with brand new extension located in Hythe, in Kent.
This is where modern luxury meets historic charm. Situated on the site of the former Grade II listed The Dukes Head Public House, this well-designed property offers a rare blend of contemporary living with unique views over the picturesque Royal Military Canal like no other in Hythe.
As you step inside, you will be astounded by the glass entrance atrium that lets in copious amounts of natural light with the staircase leading upwards to the first floor.
Covering 130 square metres of pure indulgence, this home is designed with open-plan living at its heart.
The ground floor features a stunning 28 foot open plan living, dining, and kitchen area within the barn conversion part of this unique house, with its beautiful and historical 19th century beams across the ceiling.
In addition there is a double bedroom with ensuite shower room on the ground floor which is an added advantage for extended family and or guests, or even a home office. There is also a convenient utility room and downstairs cloakroom.
Through to the kitchen in the barn conversion is a masterpiece ,finished to the highest standard with sage green units, sleek quartz worktops, and top-of-the-line integrated Bosch and Lamona appliances. The modern, hardwearing flooring that runs throughout the ground floor adds a stylish and practical touch, perfect for everyday living.
Beyond the kitchen is the spacious dining and living area with French doors to the rear opening out into the lawned garden. The planned landscaping will ensure a private garden to relax and unwind in.
Ascend the stairs from the glass atrium to a spacious galleried landing, illuminated by the windows that flood the space with natural light and offer stunning views over the Royal Military canal.
Leading from the landing you will find two generously sized double bedrooms, ladened with fine luxury hard wearing and stain resistant biscuit coloured carperts.
The largest double bedroom is 16 ft x 14 ft and has its very own walk in wardrobe and a spacious double shower room, adding comfort and luxury in everyday life. The other double bedroom the other side of the top floor is also generous in size and looks out over the courtyard.
The family bathroom is equally impressive, featuring large grey tiles which contrast well with the gold coloured shower head, taps and flush buttons. A high-spec suite and a luxurious bath, perfect for unwinding after a long day.
This unique property offers not just a home but a lifestyle, where every window tells a story and every finish reflects quality and care. Whether you’re looking for a serene retreat or a stylish base to enjoy the best of Hythe, this house is a rare find that promises to exceed your expectations.
With just a few minutes' stroll to the seafront and the quaint town centre, you'll have all the amenities you need within easy reach, making this a perfect home for those seeking a balance of tranquility and convenience.
Hythe is a beautiful historical seaside town in Kent which is situated between the towns of Dymchurch with its sunny sands and Sandgate a very popular seaside town and onward to Folkestone with its infamous Harbour Arm. There are many bus routes and links from Hythe to all the towns and closeby to the M20 for all those commuting.
Whether you enjoy walking, or cycling along Hythe promenade, or taking up other activities at the local tennis club, squash, bowls, cricket, sailing or just take a paddle board out from closeby Seabrook everything is in reaching distance here.
There are good primary schools and secondary schools closeby and grammar schools in Folkestone just ten minutes journey by car.
Sandling train station is a few minutes drive which is 12 minutes on the high speed train link to Ashford International station and onward 38 minutes to St Pancras so convenient for all London commuters and days out in London.
Council tax to be determined on completion of site.
EPC - a Good 'C' rating.
Further interior photos to follow. For viewings please contact Michelle at The Good Estate Agent today to book your appointment
Brochures
Brochure 1- COUNCIL TAXA payment made to your local authority in order to pay for local services like schools, libraries, and refuse collection. The amount you pay depends on the value of the property.Read more about council Tax in our glossary page.
- Ask agent
- PARKINGDetails of how and where vehicles can be parked, and any associated costs.Read more about parking in our glossary page.
- Yes
- GARDENA property has access to an outdoor space, which could be private or shared.
- Yes
- ACCESSIBILITYHow a property has been adapted to meet the needs of vulnerable or disabled individuals.Read more about accessibility in our glossary page.
- Ask agent
Energy performance certificate - ask agent
Duke Mews, Hythe, CT21
Add an important place to see how long it'd take to get there from our property listings.
__mins driving to your place
Get an instant, personalised result:
- Show sellers you’re serious
- Secure viewings faster with agents
- No impact on your credit score
Your mortgage
Notes
Staying secure when looking for property
Ensure you're up to date with our latest advice on how to avoid fraud or scams when looking for property online.
Visit our security centre to find out moreDisclaimer - Property reference 20461. The information displayed about this property comprises a property advertisement. Rightmove.co.uk makes no warranty as to the accuracy or completeness of the advertisement or any linked or associated information, and Rightmove has no control over the content. This property advertisement does not constitute property particulars. The information is provided and maintained by The Good Estate Agent, National. Please contact the selling agent or developer directly to obtain any information which may be available under the terms of The Energy Performance of Buildings (Certificates and Inspections) (England and Wales) Regulations 2007 or the Home Report if in relation to a residential property in Scotland.
*This is the average speed from the provider with the fastest broadband package available at this postcode. The average speed displayed is based on the download speeds of at least 50% of customers at peak time (8pm to 10pm). Fibre/cable services at the postcode are subject to availability and may differ between properties within a postcode. Speeds can be affected by a range of technical and environmental factors. The speed at the property may be lower than that listed above. You can check the estimated speed and confirm availability to a property prior to purchasing on the broadband provider's website. Providers may increase charges. The information is provided and maintained by Decision Technologies Limited. **This is indicative only and based on a 2-person household with multiple devices and simultaneous usage. Broadband performance is affected by multiple factors including number of occupants and devices, simultaneous usage, router range etc. For more information speak to your broadband provider.
Map data ©OpenStreetMap contributors.





