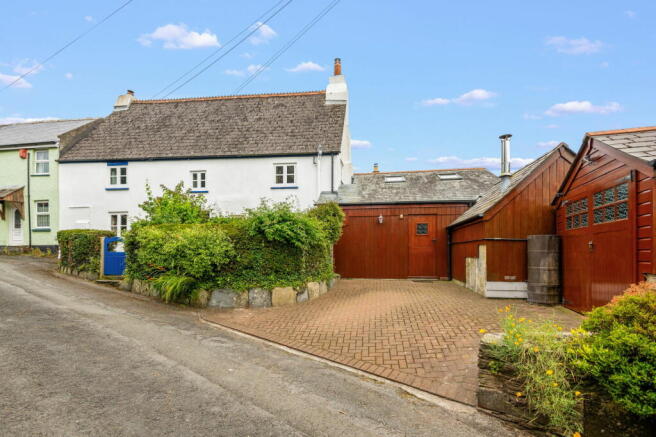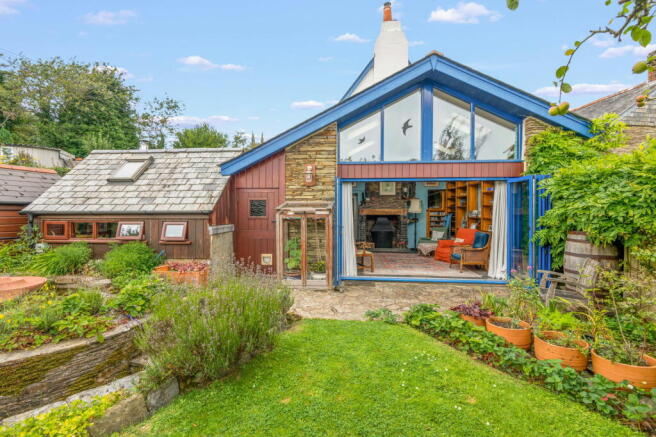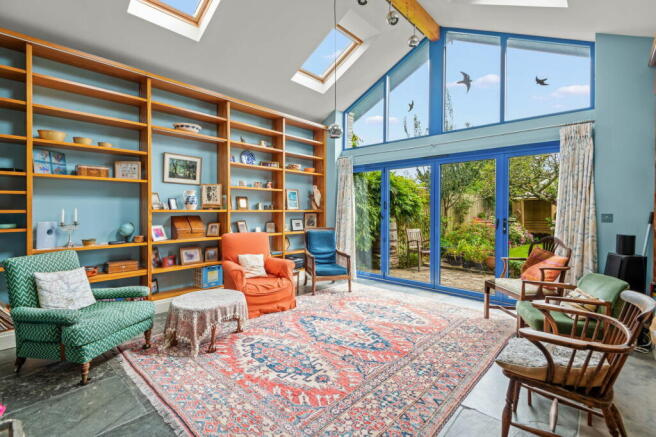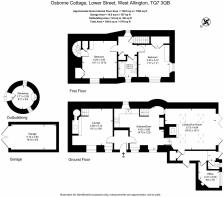
Lower Street, West Alvington

- PROPERTY TYPE
End of Terrace
- BEDROOMS
2
- BATHROOMS
2
- SIZE
Ask agent
- TENUREDescribes how you own a property. There are different types of tenure - freehold, leasehold, and commonhold.Read more about tenure in our glossary page.
Freehold
Key features
- Unique property
- Character & charm
- Large library/sun room
- Two bedrooms
- Garage
- Home office
- Workshop
- Popular location
- Pretty enclosed garden
- Parking
Description
Nestled in the charming village of West Alvington, Osborne Cottage offers a delightful blend of character and comfort. Upon entering, you’re welcomed by a spacious entrance hall, leading to a cosy sitting room that’s centred around an impressive Inglenook fireplace with a wood-burning stove and exposed timber beam. Adjacent to the fireplace, a charming bread oven adds to the cottage’s rustic charm. Above, a unique stone staircase leads up to the main bedroom, which boasts period details such as a beamed ceiling, a window seat, and plenty of character.
The heart of the home is the beautifully appointed kitchen/dining room, offering an inviting space perfect for both everyday living and entertaining. The kitchen features elegant granite countertops, tiled backsplashes, and a classic Belfast sink. Oak-fronted cabinets, shelving, and a plate rack provide ample storage, while the built-in Neff electric oven, ceramic hob, integrated refrigerator, and a wine rack tucked beneath the oak staircase add a touch of convenience.
One of the standout features of this property is the stunning library, bathed in natural light thanks to its south-facing aspect, vaulted ceiling, and striking blue anodised aluminium bi-fold doors that open seamlessly to the garden. The full-height stone fireplace adds to the room’s character, while the fitted wood burner and extensive bookshelves make it a warm, functional space perfect for relaxation or reading.
The ground floor also includes a fully wood-panelled study, offering picturesque views over the rear garden. The study features a built-in pine desk, an enamelled wood-burning stove set within a brick fireplace, and a flagstone floor. Additional conveniences include a Velux window, telephone point, and a downstairs cloakroom, making this an ideal home office.
On the first floor is a further bedroom which is bright and airy, with double aspect windows facing south and west, a walk-in wardrobe, and plenty of natural light. Completing the first floor is a bathroom serving both bedrooms.
Outside, the south-facing rear garden offers a peaceful retreat, with a well-maintained lawn and a stone terrace bordered by colourful flowers and mature shrubs. A distinctive circular office in the garden echoes the character of the property, offering a unique workspace. The property also benefits from a garage with double doors, power, and a wood burner, as well as a brick-paved parking area to the front.
West Alvington is a sought after village, less than one mile outside the market town of Kingsbridge. The village offers a public house, cricket club, beautiful walks through West Alvingon Woods as well as a primary school and village hall. All Saints Parish Church is close to the property. West Alvington is a short drive from the popular holiday destinations of Salcombe and Hope Cove. Well positioned on a regular bus service from Kingsbridge to Salcombe, many towns can be reached from Kingsbridge bus station. Kingsbridge has a good range of facilities including a sports centre with indoor swimming pool and the Cottage Hospital. The town also has a Library, Primary School and highly regarded secondary education at the well-respected Kingsbridge Community College. The town also has a good range of shops, galleries, restaurants, cafes, cinema and supermarkets.
FURTHER INFORMATION
As part of our transparency policy, we request our sellers fill out a Property Information Questionnaire. This information can be provided to you. However, we recommend that you verify any information given during the conveyancing process.
SERVICES
Mains electric, water and drainage. Gas fired central heating. Wood burning stoves.
CONSTRUCTION
The property is understood to be of standard construction.
PARKING
Garage & driveway
LOCAL AUTHORITY
South Hams District Council. Follaton House, Plymouth Road, Totnes TQ9 5NE
Council Tax Band E
TENURE
Freehold
LETTINGS
Luscombe Maye also offers an Award Winning Lettings service. If you are considering Letting your own property, or a buy to let purchase, please contact Andrew or Alex on or to discuss our range of bespoke services.
VIEWINGS
Viewing strictly by appointment with Luscombe Maye
Brochures
Brochure 1- COUNCIL TAXA payment made to your local authority in order to pay for local services like schools, libraries, and refuse collection. The amount you pay depends on the value of the property.Read more about council Tax in our glossary page.
- Band: E
- PARKINGDetails of how and where vehicles can be parked, and any associated costs.Read more about parking in our glossary page.
- Garage,Off street
- GARDENA property has access to an outdoor space, which could be private or shared.
- Private garden
- ACCESSIBILITYHow a property has been adapted to meet the needs of vulnerable or disabled individuals.Read more about accessibility in our glossary page.
- Ask agent
Lower Street, West Alvington
Add an important place to see how long it'd take to get there from our property listings.
__mins driving to your place
Get an instant, personalised result:
- Show sellers you’re serious
- Secure viewings faster with agents
- No impact on your credit score
Your mortgage
Notes
Staying secure when looking for property
Ensure you're up to date with our latest advice on how to avoid fraud or scams when looking for property online.
Visit our security centre to find out moreDisclaimer - Property reference S1058559. The information displayed about this property comprises a property advertisement. Rightmove.co.uk makes no warranty as to the accuracy or completeness of the advertisement or any linked or associated information, and Rightmove has no control over the content. This property advertisement does not constitute property particulars. The information is provided and maintained by Luscombe Maye, Kingsbridge. Please contact the selling agent or developer directly to obtain any information which may be available under the terms of The Energy Performance of Buildings (Certificates and Inspections) (England and Wales) Regulations 2007 or the Home Report if in relation to a residential property in Scotland.
*This is the average speed from the provider with the fastest broadband package available at this postcode. The average speed displayed is based on the download speeds of at least 50% of customers at peak time (8pm to 10pm). Fibre/cable services at the postcode are subject to availability and may differ between properties within a postcode. Speeds can be affected by a range of technical and environmental factors. The speed at the property may be lower than that listed above. You can check the estimated speed and confirm availability to a property prior to purchasing on the broadband provider's website. Providers may increase charges. The information is provided and maintained by Decision Technologies Limited. **This is indicative only and based on a 2-person household with multiple devices and simultaneous usage. Broadband performance is affected by multiple factors including number of occupants and devices, simultaneous usage, router range etc. For more information speak to your broadband provider.
Map data ©OpenStreetMap contributors.








