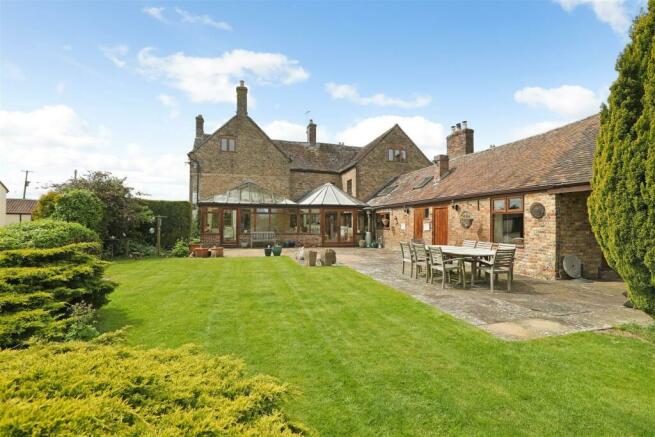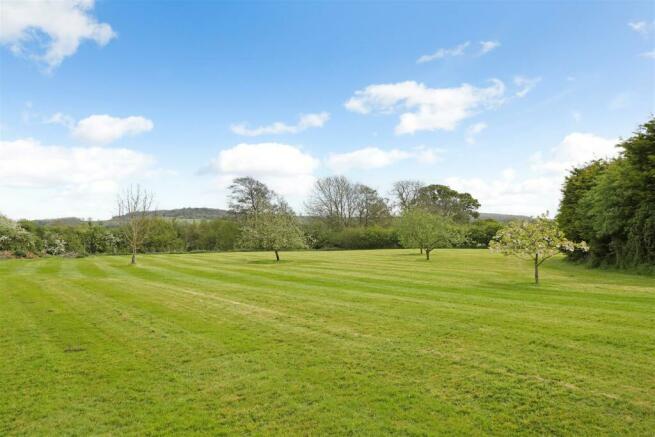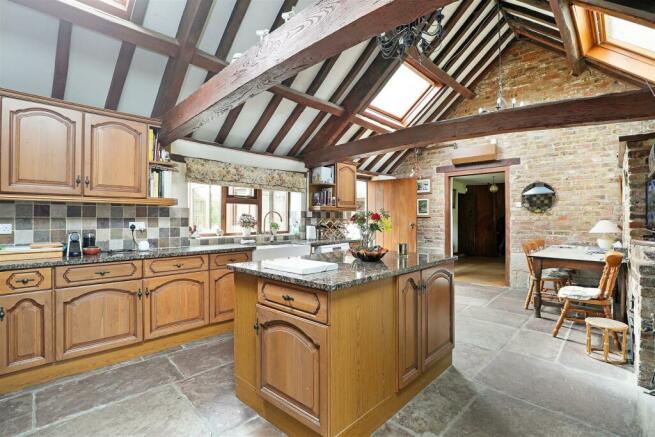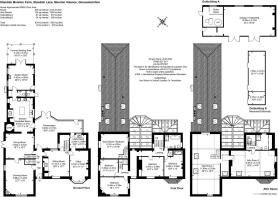Standish Lane, Moreton Valence, Gloucester

- PROPERTY TYPE
Detached
- BEDROOMS
4
- BATHROOMS
2
- SIZE
6,824 sq ft
634 sq m
- TENUREDescribes how you own a property. There are different types of tenure - freehold, leasehold, and commonhold.Read more about tenure in our glossary page.
Freehold
Key features
- SUBSTANTIAL FORMER FARMHOUSE CIRCA 7000 SQ FT
- 6 RECEPTION ROOMS
- 5 BEDROOMS
- 2 ATTIC ROOMS
- EXPOSED WALLS, BEAMS AND FIREPLACES
- COVERED PATIO
- COUNTRYSIDE VIEWS
- 2 ACRES OF GROUNDS
- EXTENSIVE OUTBUILDINGS
- LARGE COURTYARD AND PARKING
Description
Reception Hall, Kitchen/Breakfast Room, Garden Room, Dining Room, Drawing Room, Sitting Room, Home Office, Conservatory, 5 First Floor Bedrooms, 2 Part-completed Attic Bedrooms & Potential Bathroom, Extensive Outbuildings, Large Courtyard with Ample Parking, 2 Acres of Grounds
Description - Standish Moreton Farm offers a substantial family home totalling nearly 7000sq ft of space. Steeped in historic interest, the 200 year old red brick farmhouse offers practical living, whilst still retaining exceptional period charm. The reception rooms are beautifully proportioned and provide ample living and entertaining spaces, alongside a host of original features. Comprising a handsome drawing room, cosy sitting room and spacious dining room, all three rooms benefit from exposed red brick walling, aged latch doors, wonderful fireplaces and stunning aged beams. The dining room with boarded elm floor, opens via double doors to the garden, ideal for alfresco entertaining. Wood burning stoves feature in the key reception rooms, providing a warming focal point and ideal for cosy evenings at home in the colder months. A garden room overlooks the rear lawn, opening to an oak framed covered seating area, ideal for summer entertaining in the unpredictable weather. The kitchen is clearly the heart of the home with a large wood burner, vaulted timber roof, old bread oven and exposed brick work. Fitted units provide ample storage and a centre island creates useful preparation space. A large conservatory overlooks a rear patio and the garden, providing the perfect spot for a morning coffee or an afternoon spent relaxing with a book. A spacious home office, cloakroom and a utility for keeping laundry out of sight, complete the ground floor.
The first floor is accessed via 3 separate staircases and comprises 5 spacious bedrooms, one of which is currently used as a store room, plus a large family bathroom. Two further attic rooms are located on the top floor, plus a fitted bathroom and an allocated space for a further bathroom. The attic rooms are partially renovated (plastered and part-painted) and benefit from magnificent exposed beams.
The grounds are a real feature of the property with several outbuildings, one of which contains the bio mass boiler, surrounding a large courtyard, . The garden is largely set to the rear of the house and extends to circa 2 acres of level lawn and mature trees. Lawns also run along the front of the house and a spacious patio is set to the rear of the property, leading off the conservatory. Accessed via electric gates, the courtyard provides plentiful parking for numerous vehicles.
Location - The village of Standish is a dispersed rural community situated 6 miles south of the City of Gloucester and 2 miles north of Stonehouse. At its heart is a fine mediaeval church and village hall, which sit alongside a former Almonry known as Standish Court, now converted into private housing. Surrounded by glorious open countryside, the location offers rural tranqulity, whilst still within easy reach of nearby business centres, the M5 motorway for commuting and a host of local amenities. Nearby Stonehouse has a good selection of independent retailers as well as a Co-op supermarket, post office, cafes and restaurants. Stroud, Gloucester and Quedgeley are all within easy reach, offering excellent shopping and entertainment facilities.
One of the key draws to the area is the excellent choice of schools in both the state and private sector. Wycliffe and Hopelands Preparatory Schools are both within a 10 minute drive and there are sought after grammar schools in Gloucester, Stroud and Cheltenham.
Ideally located for ease of access to the motorway, the M5 is a five minute drive away and mainline trains run into London Paddington from nearby Stonehouse station.
Motorway M5 J12 Stonehouse - 3 miles, Gloucester Railway Station - 9 miles, Stonehouse Railway Station - 2 miles, Cheltenham (central) - 16 miles, Bristol Airport BS48 3DY - approx. 40 miles. Distances are approximate.
Directions - From Stroud travel west in the direction of Stonehouse and continue through Stonehouse towards Standish on the B4008. Turn left into Standish Lane, just after the church. Follow the lane for circa one mile and the gated entrance to Standish Moreton Farm will be found on your right hand side.
Brochures
Standish Moreton Farm brochure.pdfBrochure- COUNCIL TAXA payment made to your local authority in order to pay for local services like schools, libraries, and refuse collection. The amount you pay depends on the value of the property.Read more about council Tax in our glossary page.
- Band: F
- PARKINGDetails of how and where vehicles can be parked, and any associated costs.Read more about parking in our glossary page.
- Yes
- GARDENA property has access to an outdoor space, which could be private or shared.
- Yes
- ACCESSIBILITYHow a property has been adapted to meet the needs of vulnerable or disabled individuals.Read more about accessibility in our glossary page.
- Ask agent
Standish Lane, Moreton Valence, Gloucester
Add an important place to see how long it'd take to get there from our property listings.
__mins driving to your place
Get an instant, personalised result:
- Show sellers you’re serious
- Secure viewings faster with agents
- No impact on your credit score
Your mortgage
Notes
Staying secure when looking for property
Ensure you're up to date with our latest advice on how to avoid fraud or scams when looking for property online.
Visit our security centre to find out moreDisclaimer - Property reference 33075830. The information displayed about this property comprises a property advertisement. Rightmove.co.uk makes no warranty as to the accuracy or completeness of the advertisement or any linked or associated information, and Rightmove has no control over the content. This property advertisement does not constitute property particulars. The information is provided and maintained by Murrays Estate Agents, Stroud. Please contact the selling agent or developer directly to obtain any information which may be available under the terms of The Energy Performance of Buildings (Certificates and Inspections) (England and Wales) Regulations 2007 or the Home Report if in relation to a residential property in Scotland.
*This is the average speed from the provider with the fastest broadband package available at this postcode. The average speed displayed is based on the download speeds of at least 50% of customers at peak time (8pm to 10pm). Fibre/cable services at the postcode are subject to availability and may differ between properties within a postcode. Speeds can be affected by a range of technical and environmental factors. The speed at the property may be lower than that listed above. You can check the estimated speed and confirm availability to a property prior to purchasing on the broadband provider's website. Providers may increase charges. The information is provided and maintained by Decision Technologies Limited. **This is indicative only and based on a 2-person household with multiple devices and simultaneous usage. Broadband performance is affected by multiple factors including number of occupants and devices, simultaneous usage, router range etc. For more information speak to your broadband provider.
Map data ©OpenStreetMap contributors.




