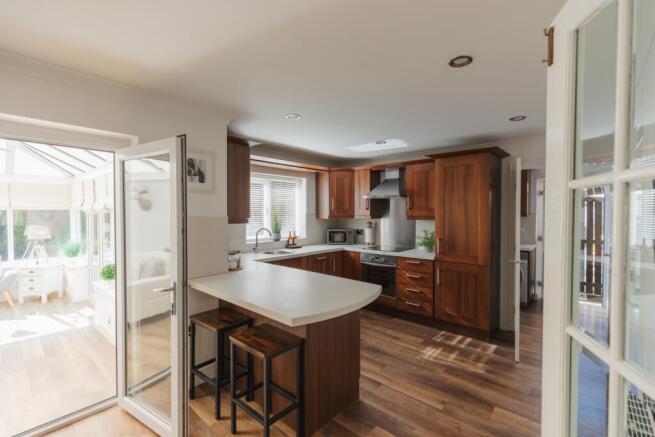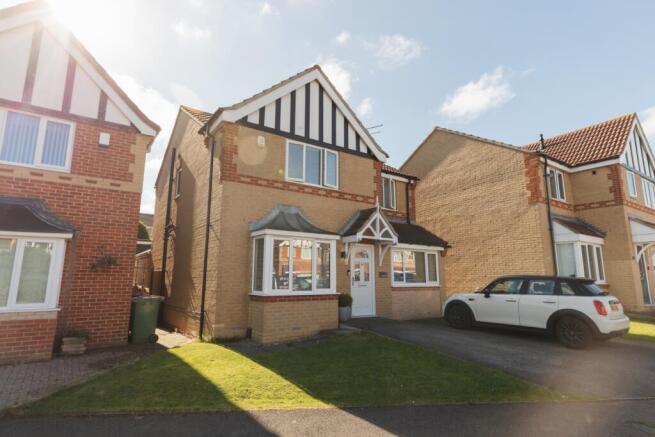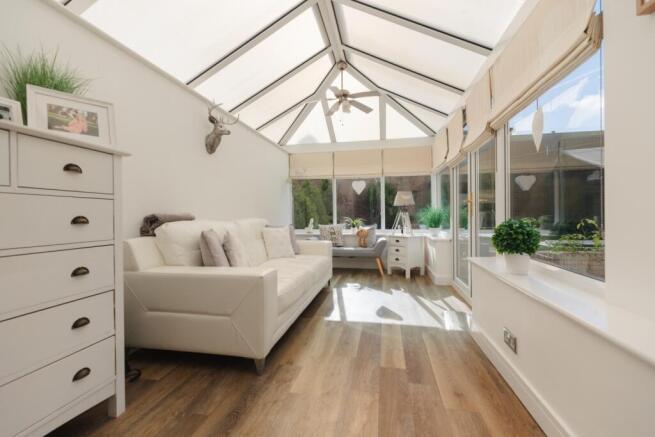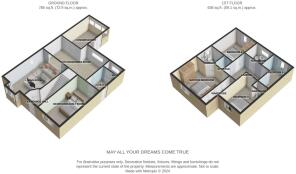Briargate, Middlesbrough TS6 9NZ

- PROPERTY TYPE
Detached
- BEDROOMS
4
- BATHROOMS
2
- SIZE
Ask agent
- TENUREDescribes how you own a property. There are different types of tenure - freehold, leasehold, and commonhold.Read more about tenure in our glossary page.
Freehold
Key features
- Chain Free
- Fully Boarded & Insulated Loft
- Highly Sought After, Rarely Available Location
- Karndean Flooring Throughout
- 2 Year Old Gas Boiler
- Beautiful Conservatory/Garden Room
- Excellent Access Links, A174 On Your Doorstep
- Private & Tranquil Rear Garden
- En Suite Facilities
- Excellent Schools Nearby
Description
Oh Briargate you have stolen our hearts with this one. If you are looking for a modern property with endless space and situated in a quiet tranquil location, then look no further.
This place truly has it all with en suite facilities, stunning conservatory space, Karndean flooring and mahogany fitted Kitchen with breakfast island, viewings are highly recommended!
Offered for sale with NO ONWARD CHAIN, lets talk through everything on offer here;
INTERNALS;
Upon entering the property, you are greeted to a spacious Entrance Hallway with white oak panelling, convector radiator, alarm system and wonderful signs of recent modernisation flowing through to the adjoining rooms.
Moving through to your left you are greeted to a beautiful Lounge area. The box bay window here allows endless natural light to flow through and the Karndean flooring and neutral presentation are seamless. Also benefitting from convector radiators, white coving overhead and easily able to accommodate three-piece suite.
Designed with open plan living you move through to the spacious Kitchen/Dining Room. Simply magical this space comes with a range of wall and floor mounted walnut base units which fit seamlessly into the space. The Kitchen benefits from a Hotpoint oven with induction hob and overhead extractor, integrated dishwasher, stainless steel oval sink unit and mixer tap, built in fridge freezer and large uPVC double glazed window with rear Garden outlook. Complimented by stunning quartz worktops and breakfast bar and stylish spotlights overhead this place is perfect for hosting.
The Dining space is big enough to accommodate large table and chair set and through a set of uPVC double glazed French doors gives immediate access into the spacious Conservatory.
A showstopper of a room here you can enjoy all the British summertime has to offer, wall to wall uPVC double glazed windows with fitted blinds, French doors accessing the rear Garden, convector radiator and pitched roof.
Adjoining the Kitchen area you have a very convenient neutrally presented Utility room. Fitted with walnut wall and floor mounted base units, plumbing for washing machine x2 and stainless-steel oval sink and mixer tap. Also benefitting from convector radiator and external door for side access. A handy w/c sits alongside.
Opposite the Utility we come to a stunning Garage conversion. Elegantly presented the room comes with grey panelled walls, stylish overhead spotlights, convector radiator and neutral decoration. Also benefitting from large uPVC double glazed window with front outlook.
Heading up to the first floor we have a spacious Landing with access to a fully boarded and insulated loft space. To your left you have the Master Bedroom.
Master Bedroom comes with recently laid quickstep flooring, grey panelled rear wall, chandelier lighting and large fitted wardrobes for storage. Also benefitting from wonderful en suite facilities which include corner shower cubicle, frosted rear window, sink unit and w/c.
Moving through the Landing you come to another spacious Bedroom large enough to accommodate king size bed. This room also benefits from grey panelled wall, quickstep flooring, large uPVC double glazed window with front outlook and white coving overhead. Also present are a set of high gloss sliding wardrobes for storage.
There are another two spacious Bedrooms on the first floor presented in the same modern style as is evident throughout with neutral decoration and brand new flooring.
The Master Bathroom suite sits in the middle of the Landing and comes with bath with handheld shower, tiled splashbacks, freestanding sink units and w/c. Also with frosted window to the rear.
PLEASE NOTE: 2 YEAR OLD GAS CENTRAL HEATING SYSTEM, CAVITY WALL INSULATION , uPVC DOUBLE GLAZED WINDOWS AND PLENTY OF ELECTRICAL POINTS ARE STAPLES AS YOU MOVE THROUGHOUT THIS PROPERTY.
EXTERNALS;
The rear Garden here is exceptional with the Conservatory French doors opening out onto a concrete block paved patio area. Also with laid to lawn turf and established conifers planted for further privacy. Rear Garden also benefits from storage shed to the rear.
The front of the property comes with a concrete Driveway able to accommodate up to 2 vehicles. Also with side property access and on street parking widely available.
THE AREA: Built in 2001 this property is situated in a quiet and exclusive area of Middlesbrough. Properties on Briargate, Eston rarely becoming available with the area rapidly increasing in popularity in recent years and being just a stone's throw from all necessary amenities its not hard to see why! 10 minutes to the North and you are at the beaches of Redcar or take a stroll up to Eston Nab for incredible views across Teesside.
There are excellent access links here, seconds from the A174 which connect you to A19 and A66 Motorways taking you to neighbouring towns and cities.
So Who's it for I hear you ask?
Growing Families would love this place with a number of highly regarded schools nearby such as the GOOD Ofsted rated Whale Hill & Ormesby Primary Schools. There is nothing to do here other than move in with all works being carried out to a very high standard.
EweMove Estate Agents are a multi aware winning agency who offer flexible viewing appointments Including evening & weekends! You can call, text, WhatsApp message or email us to secure your booking, get in touch today.
Living Room
5.5m x 3.4m - 18'1" x 11'2"
Kitchen
5.7m x 3.1m - 18'8" x 10'2"
Conservatory
4.3m x 2.5m - 14'1" x 8'2"
Utility Room
2.7m x 1.7m - 8'10" x 5'7"
Bedroom Ground Floor
4.8m x 2.6m - 15'9" x 8'6"
Master Bedroom with Ensuite
3.9m x 3.6m - 12'10" x 11'10"
Bedroom 3
2.9m x 2.4m - 9'6" x 7'10"
Bedroom 4
2.8m x 2.1m - 9'2" x 6'11"
Bedroom 5
3.6m x 2.9m - 11'10" x 9'6"
Bathroom
2.1m x 1.8m - 6'11" x 5'11"
- COUNCIL TAXA payment made to your local authority in order to pay for local services like schools, libraries, and refuse collection. The amount you pay depends on the value of the property.Read more about council Tax in our glossary page.
- Band: D
- PARKINGDetails of how and where vehicles can be parked, and any associated costs.Read more about parking in our glossary page.
- Yes
- GARDENA property has access to an outdoor space, which could be private or shared.
- Yes
- ACCESSIBILITYHow a property has been adapted to meet the needs of vulnerable or disabled individuals.Read more about accessibility in our glossary page.
- Ask agent
Energy performance certificate - ask agent
Briargate, Middlesbrough TS6 9NZ
Add an important place to see how long it'd take to get there from our property listings.
__mins driving to your place
Your mortgage
Notes
Staying secure when looking for property
Ensure you're up to date with our latest advice on how to avoid fraud or scams when looking for property online.
Visit our security centre to find out moreDisclaimer - Property reference 10574882. The information displayed about this property comprises a property advertisement. Rightmove.co.uk makes no warranty as to the accuracy or completeness of the advertisement or any linked or associated information, and Rightmove has no control over the content. This property advertisement does not constitute property particulars. The information is provided and maintained by EweMove, covering Middlesbrough & Redcar. Please contact the selling agent or developer directly to obtain any information which may be available under the terms of The Energy Performance of Buildings (Certificates and Inspections) (England and Wales) Regulations 2007 or the Home Report if in relation to a residential property in Scotland.
*This is the average speed from the provider with the fastest broadband package available at this postcode. The average speed displayed is based on the download speeds of at least 50% of customers at peak time (8pm to 10pm). Fibre/cable services at the postcode are subject to availability and may differ between properties within a postcode. Speeds can be affected by a range of technical and environmental factors. The speed at the property may be lower than that listed above. You can check the estimated speed and confirm availability to a property prior to purchasing on the broadband provider's website. Providers may increase charges. The information is provided and maintained by Decision Technologies Limited. **This is indicative only and based on a 2-person household with multiple devices and simultaneous usage. Broadband performance is affected by multiple factors including number of occupants and devices, simultaneous usage, router range etc. For more information speak to your broadband provider.
Map data ©OpenStreetMap contributors.




