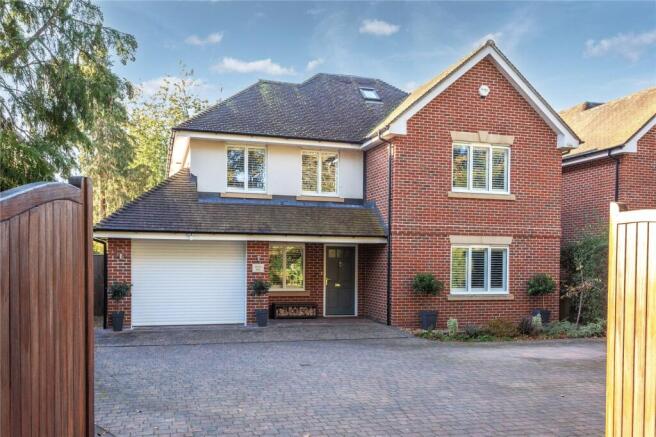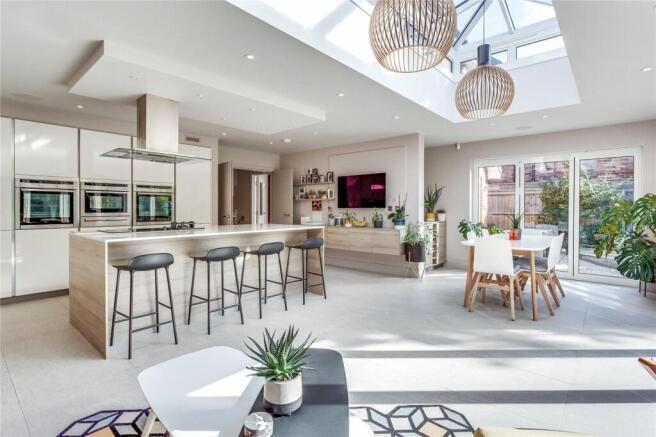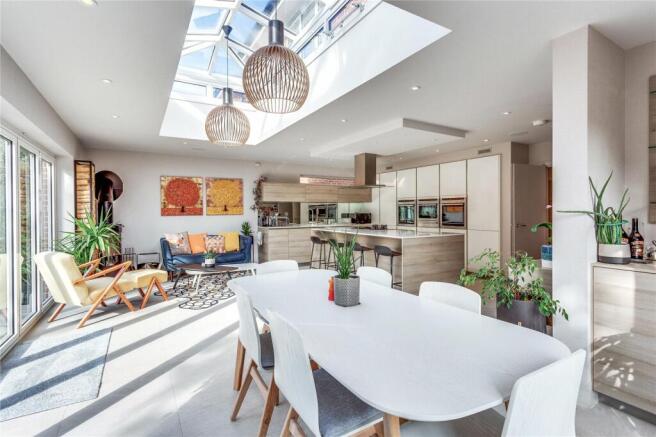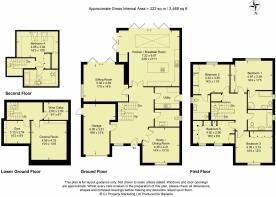
Greys Road, Henley-on-Thames, Oxfordshire, RG9
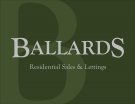
- PROPERTY TYPE
Detached
- BEDROOMS
5
- BATHROOMS
4
- SIZE
3,468 sq ft
322 sq m
- TENUREDescribes how you own a property. There are different types of tenure - freehold, leasehold, and commonhold.Read more about tenure in our glossary page.
Freehold
Key features
- Beautifully presented accommodation. Contemporary family home
- Gated paved driveway parking for several cars and single garage
- Modern kitchen/dining/family room with bi-folding doors, integrated appliances, central island & roof lantern. Separate utility & cloakroom
- Sitting room with bi-folding doors and feature electric fire place with media wall n Additional study/formal dining room/play room to the front
- Entrance hall with engineered oak wood flooring providing access to all ground floor rooms as well as access to the basement and upper floors
- via timber and glass staircase
- Lower ground consisting of a Cinema Room, Gym and a temperature-controlled wine room
- First floor consisting of principal and guest bedroom with ensuites. All bedrooms have fitted wardrobes and a family bathroom services the other bedrooms
- Second floor features another bedroom with ensuite and fitted wardrobes
Description
into the stunning kitchen/breakfast/family room. This expansive space is enhanced by an mpressive roof lantern, a cozy wood-burning stove, and two sets of bifold doors that seamlessly connect the indoors to the south-facing patio and garden. The kitchen itself boasts high-quality units, composite stone worktops, and an inviting island unit with a breakfast bar. Integrated Neff appliances elevate the culinary experience, featuring two tall fridge freezers, two ovens, a steam combination oven, warming drawer, gas wok, and induction hob,
complemented by an instant boiling water tap and a waste disposal unit. Adjacent to the kitchen, the sitting room features a media wall with a built-in electric fireplace and bi-fold doors that open directly onto the patio, creating an effortless flow for entertaining. Completing the ground floor is a versatile study at the front of the house, ideal for a home office, formal dining room or play room, along with a cloakroom and access
to the integral garage, which houses essential systems including the boiler and water softener.
Descending to the basement, you’ll discover a cinema room equipped with surround sound, a home gym that could double as an additional study, and a temperaturecontrolled wine room. Throughout the home, a state-ofthe-art wireless entertainment system ensures seamless sound, TV, and high-speed internet access in every room, with the control unit discreetly located under the
stairs.On the first floor, the layout continues to impress with four generous double bedrooms, each featuring built-in wardrobes. The principal and guest bedrooms offer the luxury of ensuite bathrooms, while the remaining two bedrooms are served by a stylish family bathroom. Ascending to the second floor, you’ll find the final bedroom, also equipped with built-in wardrobes and an ensuite bathroom, providing an ideal retreat for guests or family members seeking privacy.
This home truly exemplifies modern living, combining functionality and elegance at every turn.
Outside
As you approach the home, electric wooden gates glide open to reveal a beautifully brick-paved driveway, surrounded by well-stocked flower beds bursting with colour. This inviting entrance not only provides parking for multiple vehicles but also grants access to a spacious garage with an electric roller door for added convenience. On either side of the house, secure side access leads seamlessly to the rear garden, ensuring that the entire property is both functional and aesthetically pleasing.
The south-facing rear garden is a stunning outdoor oasis, beautifully landscaped to create a large entertainment space perfect for gatherings and leisurely afternoons. Lush flower beds, adorned with mature plants, shrubs, and trees, provide a vibrant backdrop, while well-placed seating areas invite you to unwind amidst nature’s tranquillity. Whether hosting summer barbecues or enjoying quiet moments with a book, this garden is designed to enhance your outdoor living experience, offering a seamless connection between indoor elegance and natural beauty.
Location
The property is conveniently situated within proximity of Henley on Thames centre and all local amenities, including shops, restaurants, supermarkets, schools, health & fitness clubs, cinema, theatre, and multiple transport links such as Henley Railway Station, which provides quick and efficient routes into London and further. The property is close to some of the best schools in the area, with Shiplake College, The Oratory, Reading Blue Coat, The Abbey Reading, Queen Anne’s, St. Marys Prep School, and Rupert House. There are several golf courses close by, including Castle Royle, Temple, and Henley Golf Club. In addition, the river Thames is within a short walk from the property, which is famously known for hosting the Henley Royal Regatta, and is also where several recreational facilities can be found with an abundance of rowing and sailing clubs to choose from.
Directions
From our Henley office with Henley Bridge behind you, proceed towards the Town Hall and take the left-hand turn into Greys Road car park. Continue through the car park and turning right onto Greys Road. Progress up Greys Road and after the mini-roundabout, the property will be found shortly afterwards on your left-hand side.
Central London: From London head west on the M4 and exit at J8/9 signposted to Henley on Thames onto the A404. Continue along this road and take the second exit to Henely and follow this through and past the village of Hurley. At the top of Remenham Hill continue down into Henley-on-Thames crossing the bridge, as you pass our Henley office proceed towards the Town Hall and take the left-hand turn into Greys Road car park. Continue through the car park and turning right onto Greys Road. Progress up Greys Road and after the mini-roundabout, the property will be found shortly afterwards on your left-hand side.
- COUNCIL TAXA payment made to your local authority in order to pay for local services like schools, libraries, and refuse collection. The amount you pay depends on the value of the property.Read more about council Tax in our glossary page.
- Band: TBC
- PARKINGDetails of how and where vehicles can be parked, and any associated costs.Read more about parking in our glossary page.
- Yes
- GARDENA property has access to an outdoor space, which could be private or shared.
- Yes
- ACCESSIBILITYHow a property has been adapted to meet the needs of vulnerable or disabled individuals.Read more about accessibility in our glossary page.
- Ask agent
Greys Road, Henley-on-Thames, Oxfordshire, RG9
Add an important place to see how long it'd take to get there from our property listings.
__mins driving to your place



Your mortgage
Notes
Staying secure when looking for property
Ensure you're up to date with our latest advice on how to avoid fraud or scams when looking for property online.
Visit our security centre to find out moreDisclaimer - Property reference HEN240078. The information displayed about this property comprises a property advertisement. Rightmove.co.uk makes no warranty as to the accuracy or completeness of the advertisement or any linked or associated information, and Rightmove has no control over the content. This property advertisement does not constitute property particulars. The information is provided and maintained by Ballards Estate Agents, Henley On Thames. Please contact the selling agent or developer directly to obtain any information which may be available under the terms of The Energy Performance of Buildings (Certificates and Inspections) (England and Wales) Regulations 2007 or the Home Report if in relation to a residential property in Scotland.
*This is the average speed from the provider with the fastest broadband package available at this postcode. The average speed displayed is based on the download speeds of at least 50% of customers at peak time (8pm to 10pm). Fibre/cable services at the postcode are subject to availability and may differ between properties within a postcode. Speeds can be affected by a range of technical and environmental factors. The speed at the property may be lower than that listed above. You can check the estimated speed and confirm availability to a property prior to purchasing on the broadband provider's website. Providers may increase charges. The information is provided and maintained by Decision Technologies Limited. **This is indicative only and based on a 2-person household with multiple devices and simultaneous usage. Broadband performance is affected by multiple factors including number of occupants and devices, simultaneous usage, router range etc. For more information speak to your broadband provider.
Map data ©OpenStreetMap contributors.
