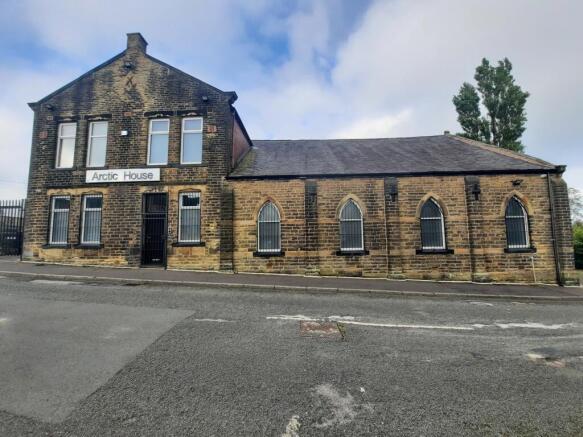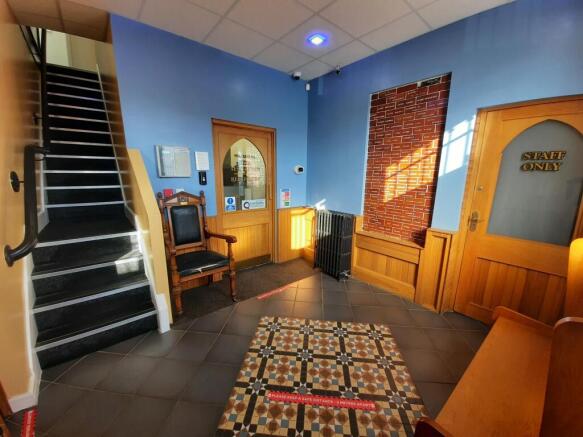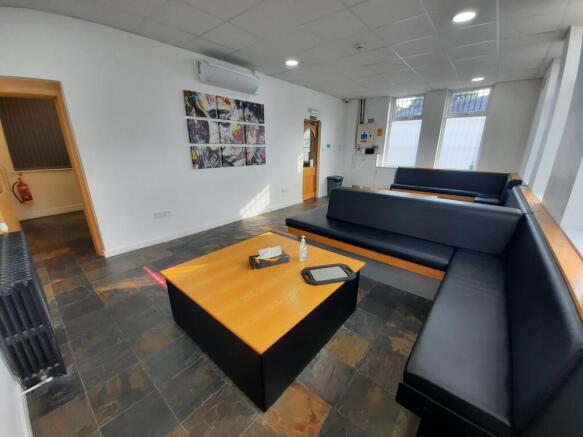Arctic House, Howard Street, Burnley, Lancashire
- SIZE AVAILABLE
3,265 sq ft
303 sq m
- SECTOR
Office for sale
Key features
- High specification office / clinic premises with adjoining secure gated car park and additional land adjacent.
- Extensively refurbished premises suitable for various commercial uses or may suit residential development subject to planning.
- High quality fit out featuring suspended ceilings, LED lighting, air conditioning and CCTV system.
- Secure gated car park with palisade fencing and additional land opposite.
- Previous planning consent for the construction of a detached light industrial unit in the car park.
Description
The first floor comprises 3 treatment rooms, a board room, kitchenette and a shower room. Refurbished to a high standard in 2019, the property features suspended ceilings, LED lighting, feature flooring, air conditioning, gas central heating and a CCTV system.
Externally there is an adjoining car park with palisade fencing and an access controlled gate. Planning consent on this car park was granted on the 12th June 2020 for the construction of a detached light industrial unit. Located off Buck Street are an additional two plots of land which could be utilised as additional parking or for further development subject to planning permission.
This versatile property would suit various commercial uses including, beauty therapy, physiotherapy, educational use or traditional offices. Alternatively the property may suit
residential conversion subject to planning consent.
The property occupies a corner position on Howard and Buck Street, just off Coal Clough Lane, in a predominantly residential area close to junction 10 of the M65 motorway.
Located within an approximately 5 minute drive from Burnley town centre, other occupiers in the nearby vicinity include Starbucks, Travelodge, an ESSO petrol station and Burnham Gate Business Centre.
Ground Floor
Reception 10.68 sq.m 114.95 sq.ft
Reception office 8.58 sq.m 92.35 sq.ft
Client waiting room 31.72 sq.m 341.43 sq.ft
Private office 12.14 sq.m 130.67 sq.ft
Treatment room 11.26 sq.m 121.2 sq.ft
Warehouse 143.44 sq.m 1,543.9 sq.ft
WC 4.79 sq.m 51.55 sq.ft
Disabled WC 4.14 sq.m 44.56 sq.ft
First Floor
Treatment room 1 15.23 sq.m 163.93 sq.ft
Treatment room 2 13.7 sq.m 147.46 sq.ft
Treatment room 3 12.07 sq.m 129.92 sq.ft
Boardroom 17.48 sq.m 188.15 sq.ft
Store 7.98 sq.m 85.89 sq.ft
Kitchen 6.04 sq.m 65.01 sq.ft
Shower room 4.11 sq.m 44.24 sq.ft
GIA 303.36 sq.m 3,265.21 sq.ft
The property has the benefit of all mains services including gas fired central heating and air conditioning.
It is the prospective purchaser's responsibility to verify that all appliances, services and systems are in working order, and are of adequate capacity and suitable for their purpose.
It is the prospective purchaser's responsibility to verify that their intended use is acceptable to the local planning authority.
£375,000
Each party is responsible for their own legal costs.
High specification office / clinic premises with adjoining secure gated car park and
additional land adjacent.
Extensively refurbished premises suitable for various commercial uses or may suit
residential development subject to planning.
High quality fit out featuring suspended ceilings, LED lighting, air conditioning
and CCTV system.
Secure gated car park with palisade fencing and additional land opposite.
Previous planning consent for the construction of a detached light industrial unit in the car park.
Brochures
Arctic House, Howard Street, Burnley, Lancashire
NEAREST STATIONS
Distances are straight line measurements from the centre of the postcode- Burnley Barracks Station0.3 miles
- Burnley Manchester Road Station0.4 miles
- Burnley Central Station0.8 miles
Notes
Disclaimer - Property reference 1382FH. The information displayed about this property comprises a property advertisement. Rightmove.co.uk makes no warranty as to the accuracy or completeness of the advertisement or any linked or associated information, and Rightmove has no control over the content. This property advertisement does not constitute property particulars. The information is provided and maintained by Petty Commercial, Lancashire. Please contact the selling agent or developer directly to obtain any information which may be available under the terms of The Energy Performance of Buildings (Certificates and Inspections) (England and Wales) Regulations 2007 or the Home Report if in relation to a residential property in Scotland.
Map data ©OpenStreetMap contributors.




